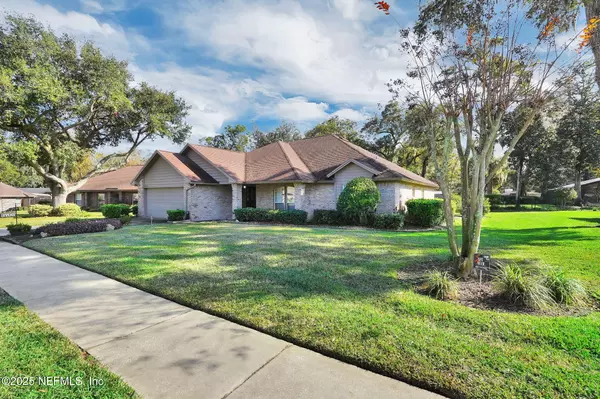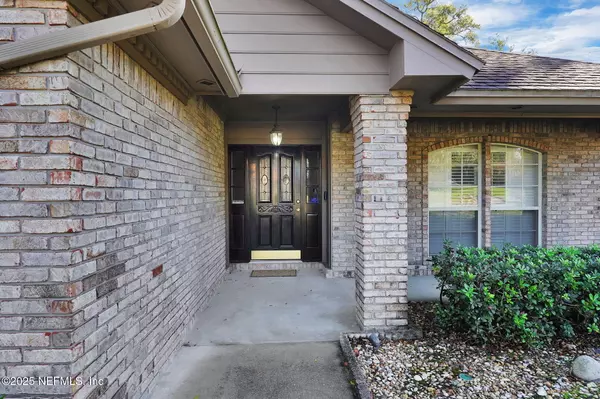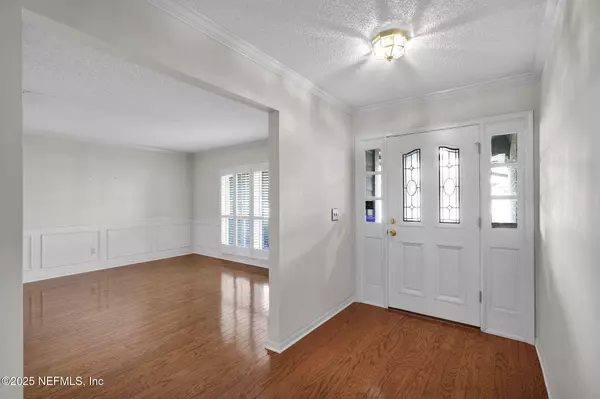$410,000
$419,900
2.4%For more information regarding the value of a property, please contact us for a free consultation.
3703 FALLON OAKS DR Jacksonville, FL 32277
3 Beds
2 Baths
2,243 SqFt
Key Details
Sold Price $410,000
Property Type Single Family Home
Sub Type Single Family Residence
Listing Status Sold
Purchase Type For Sale
Square Footage 2,243 sqft
Price per Sqft $182
Subdivision Ashley Oaks
MLS Listing ID 2062813
Sold Date 02/13/25
Style Traditional
Bedrooms 3
Full Baths 2
HOA Fees $8/ann
HOA Y/N Yes
Originating Board realMLS (Northeast Florida Multiple Listing Service)
Year Built 1988
Annual Tax Amount $2,472
Lot Size 0.390 Acres
Acres 0.39
Property Sub-Type Single Family Residence
Property Description
Pre-Appraised Beautiful full brick home on a spacious lot, featuring a covered lanai and a family room with vaulted ceilings and a large fireplace. This well-maintained property offers a split bedroom layout for added privacy. The interior boasts wood flooring, updated Owners bath with granite counters & tiled shower. The home has been very well maintained and move in ready—schedule a showing today!
Location
State FL
County Duval
Community Ashley Oaks
Area 041-Arlington
Direction 295N. to Merrill road, head east. Turn right (North) on Hartsfield rd. Take roundabout west (left) on Ft. Caroline Rd. Turn Right into (ASHLEY OAKS) Fallon Oaks Dr. Home is down a bit on right.
Interior
Interior Features Breakfast Nook, Pantry, Primary Bathroom -Tub with Separate Shower, Primary Downstairs, Walk-In Closet(s)
Heating Central, Electric
Cooling Central Air, Electric
Flooring Tile, Wood
Fireplaces Number 1
Fireplaces Type Gas
Fireplace Yes
Laundry Electric Dryer Hookup, Lower Level, Washer Hookup
Exterior
Parking Features Garage, Garage Door Opener
Garage Spaces 2.0
Utilities Available Cable Available, Electricity Available, Sewer Available, Water Available, Propane
Roof Type Shingle
Porch Front Porch, Rear Porch
Total Parking Spaces 2
Garage Yes
Private Pool No
Building
Sewer Public Sewer
Water Public
Architectural Style Traditional
Structure Type Frame
New Construction No
Others
Senior Community No
Tax ID 1090444266
Acceptable Financing Cash, Conventional, FHA
Listing Terms Cash, Conventional, FHA
Read Less
Want to know what your home might be worth? Contact us for a FREE valuation!

Our team is ready to help you sell your home for the highest possible price ASAP
Bought with ERA ONETEAM REALTY
GET MORE INFORMATION





