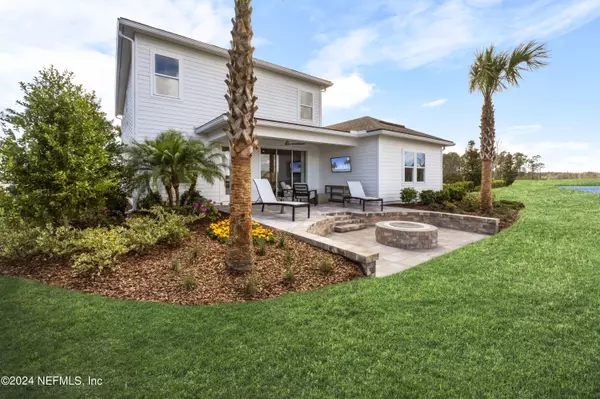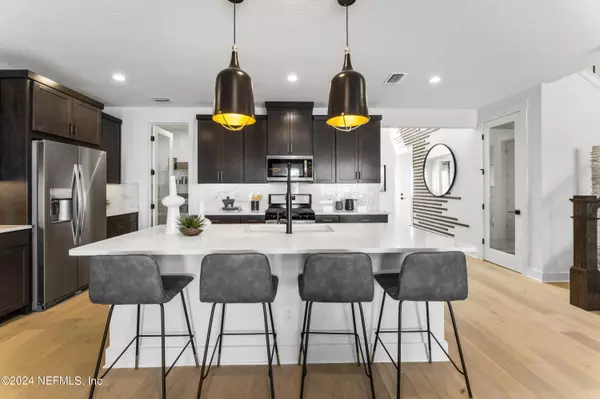$705,000
$779,990
9.6%For more information regarding the value of a property, please contact us for a free consultation.
44 NATURELAND CIR St Augustine, FL 32092
4 Beds
4 Baths
3,113 SqFt
Key Details
Sold Price $705,000
Property Type Single Family Home
Sub Type Single Family Residence
Listing Status Sold
Purchase Type For Sale
Square Footage 3,113 sqft
Price per Sqft $226
Subdivision Grand Oaks
MLS Listing ID 2047309
Sold Date 12/17/24
Style Craftsman,Traditional
Bedrooms 4
Full Baths 3
Half Baths 1
Construction Status Under Construction
HOA Fees $90/mo
HOA Y/N Yes
Originating Board realMLS (Northeast Florida Multiple Listing Service)
Year Built 2021
Property Description
Our professionally designed, move-in ready model home is now being offered for purchase! The Saratoga's inviting covered entry and foyer flows into the beautiful formal dining room, with views to the spacious great room, casual dining area, and desirable covered lanai beyond. The well-designed kitchen is highlighted by a large center island with breakfast bar, plenty of counter and cabinet space, and huge walk-in pantry. The secluded expanded primary bedroom suite is enhanced by dual walk-in closets and spa-like primary bath with dual-sink vanity, large luxe shower, deep bathtub, linen storage, and private water closet. Central to a generous loft upstairs, are secondary bedrooms feature ample closets, two with shared full hall bath with dual-sink vanity, one with private full bath. Additional highlights include a spacious office, dining room, convenient powder room, centrally located laundry, and additional storage.
Location
State FL
County St. Johns
Community Grand Oaks
Area 308-World Golf Village Area-Sw
Direction From FL-16 East turn right into Grand Oaks subdivision on Turnbull Creek Rd. In 0.8 miles turn left onto Tule Rd. Turn right onto Natureland Circle and your destination will be on the right
Interior
Interior Features Breakfast Bar, Built-in Features, Eat-in Kitchen, Entrance Foyer, His and Hers Closets, Kitchen Island, Open Floorplan, Pantry, Primary Bathroom - Tub with Shower, Primary Downstairs, Smart Home, Vaulted Ceiling(s), Other
Heating Central, Electric, Zoned
Cooling Central Air, Zoned
Flooring Carpet, Tile, Wood
Furnishings Negotiable
Laundry Electric Dryer Hookup, Gas Dryer Hookup, In Unit, Lower Level, Sink, Washer Hookup
Exterior
Exterior Feature Fire Pit
Parking Features Garage, Garage Door Opener
Garage Spaces 3.0
Utilities Available Cable Available, Electricity Available, Electricity Connected, Natural Gas Connected, Sewer Connected, Water Connected
Amenities Available Clubhouse, Dog Park, Fitness Center, Gated, Park, Pickleball, Playground, Tennis Court(s)
View Pond
Roof Type Shingle
Porch Patio
Total Parking Spaces 3
Garage Yes
Private Pool No
Building
Lot Description Few Trees, Sprinklers In Front, Sprinklers In Rear
Sewer Public Sewer
Water Public
Architectural Style Craftsman, Traditional
Structure Type Fiber Cement
New Construction Yes
Construction Status Under Construction
Schools
Elementary Schools Mill Creek Academy
Middle Schools Mill Creek Academy
High Schools Tocoi Creek
Others
HOA Fee Include Other
Senior Community No
Tax ID 0274520730
Security Features Carbon Monoxide Detector(s),Security Gate,Security System Owned,Smoke Detector(s)
Acceptable Financing Cash, Conventional, FHA, VA Loan
Listing Terms Cash, Conventional, FHA, VA Loan
Read Less
Want to know what your home might be worth? Contact us for a FREE valuation!

Our team is ready to help you sell your home for the highest possible price ASAP
Bought with JACKSONVILLE TBI REALTY, LLC
GET MORE INFORMATION





