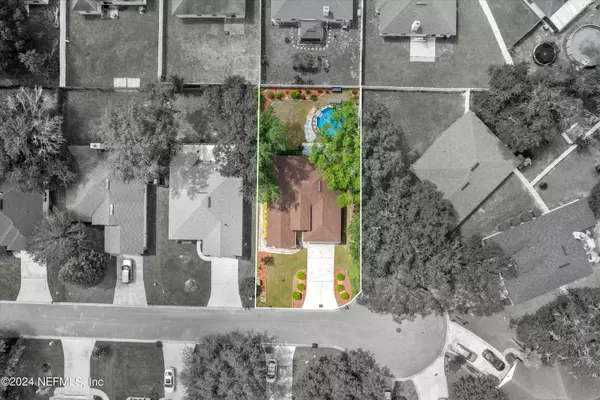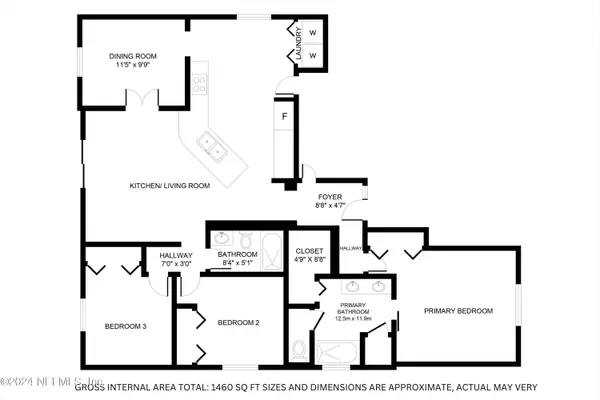$305,000
$300,000
1.7%For more information regarding the value of a property, please contact us for a free consultation.
7944 WESTPORT BAY DR Jacksonville, FL 32244
3 Beds
2 Baths
1,460 SqFt
Key Details
Sold Price $305,000
Property Type Single Family Home
Sub Type Single Family Residence
Listing Status Sold
Purchase Type For Sale
Square Footage 1,460 sqft
Price per Sqft $208
Subdivision Westport Bay
MLS Listing ID 2042279
Sold Date 11/20/24
Bedrooms 3
Full Baths 2
Construction Status Updated/Remodeled
HOA Fees $25/ann
HOA Y/N Yes
Originating Board realMLS (Northeast Florida Multiple Listing Service)
Year Built 2002
Annual Tax Amount $1,316
Lot Size 6,969 Sqft
Acres 0.16
Property Description
Charming home in cul-de-sac in a small, quiet neighborhood where homes rarely come on the market! Truly move-in ready and over $68k in upgrades from top to bottom, front to back, makes this home LIKE NEW! Roof, windows, flooring, Quartz countertops, appliances, neutral paint, lights, fans & fixtures just to name a few. See the complete list under documents. Great floorplan has a beautiful eat-in kitchen that's open to the family room, a separate dining room (or office) & split bedrooms that provide extra privacy. Master bedroom with updated bath, dual sinks & his & her closets. Enjoy the newer 18' above ground pool (w/locking gate & ladder) on those hot summer days but if you don't want a pool, sellers will remove it! This home is super close to Oakleaf Town Center where you can enjoy great restaurants & shopping! EZ access to I-295 and only 15-20 mins to NAS!
Location
State FL
County Duval
Community Westport Bay
Area 067-Collins Rd/Argyle/Oakleaf Plantation (Duval)
Direction I-295 to Collins Rd Exit, go West on Collins approx 1.5-2 miles, Right on Westport Bay, take 2nd left and home in cul-de-sac on left.
Interior
Interior Features Breakfast Bar, Breakfast Nook, Ceiling Fan(s), Eat-in Kitchen, Entrance Foyer, His and Hers Closets, Open Floorplan, Split Bedrooms, Vaulted Ceiling(s), Walk-In Closet(s)
Heating Central
Cooling Central Air
Flooring Tile, Vinyl
Exterior
Parking Features Attached, Garage Door Opener
Garage Spaces 2.0
Fence Back Yard
Pool Above Ground
Utilities Available Cable Available
Porch Patio
Total Parking Spaces 2
Garage Yes
Private Pool No
Building
Lot Description Cul-De-Sac
Sewer Public Sewer
Water Public
New Construction No
Construction Status Updated/Remodeled
Others
Senior Community No
Tax ID 0160560135
Security Features Smoke Detector(s)
Acceptable Financing Cash, Conventional, FHA, VA Loan
Listing Terms Cash, Conventional, FHA, VA Loan
Read Less
Want to know what your home might be worth? Contact us for a FREE valuation!

Our team is ready to help you sell your home for the highest possible price ASAP
Bought with MAZEN HOMES, INC.

GET MORE INFORMATION





