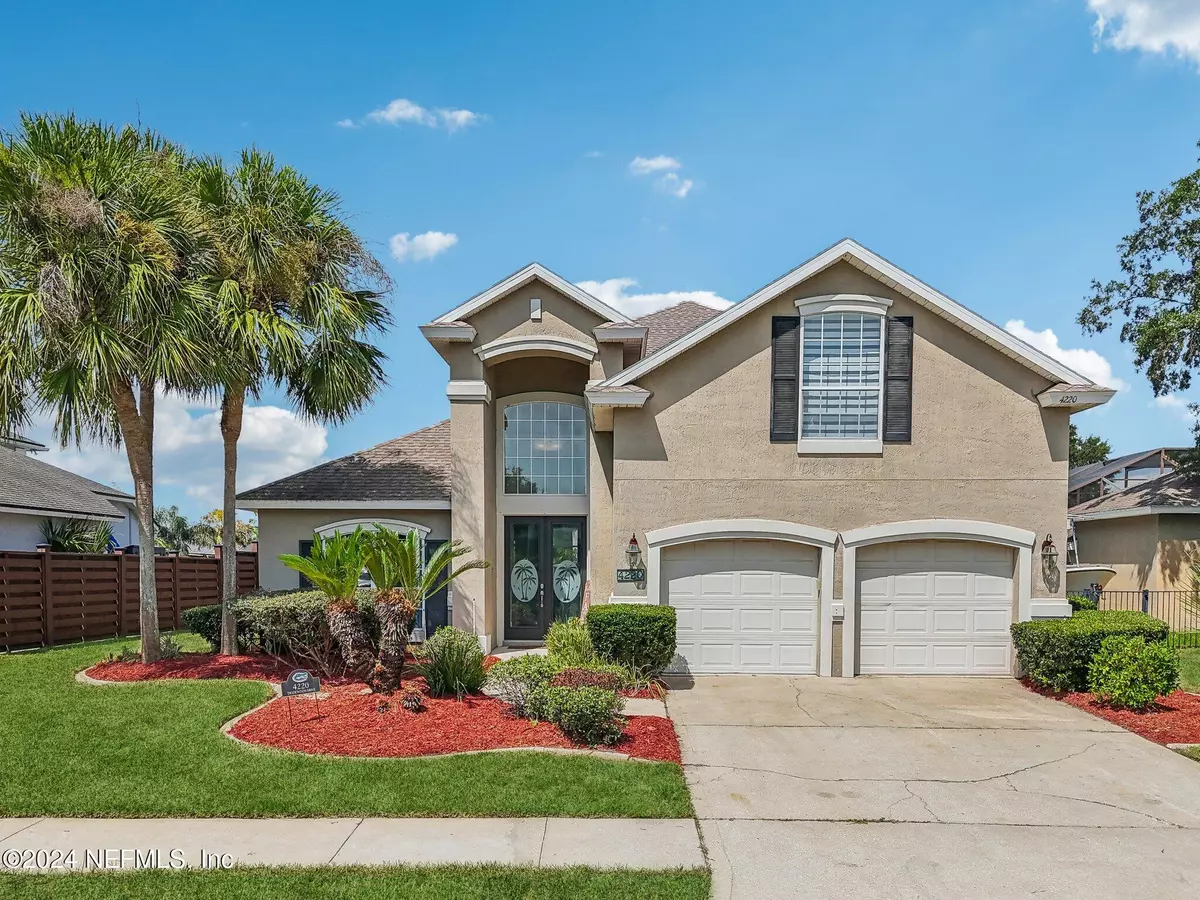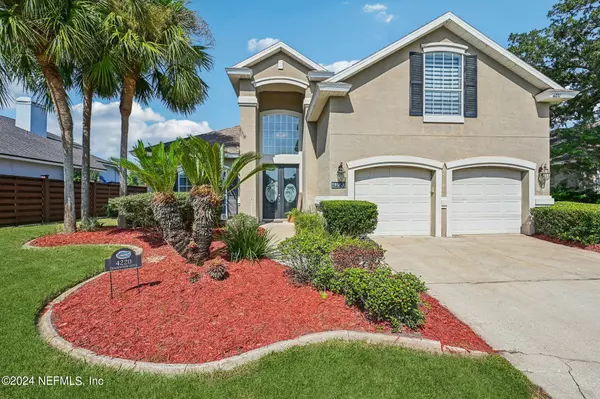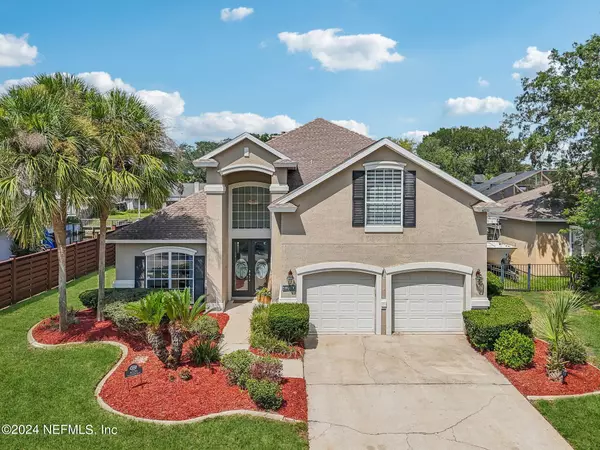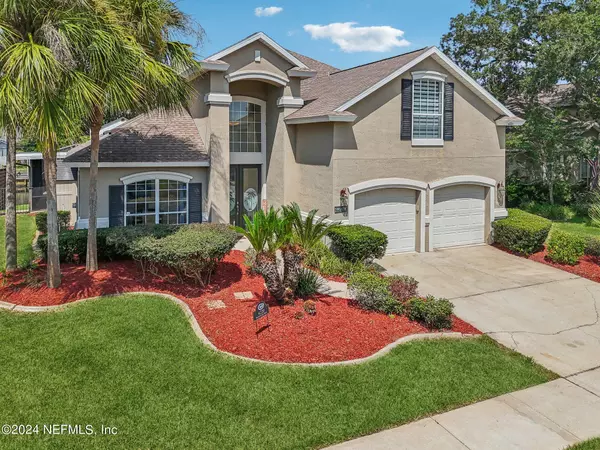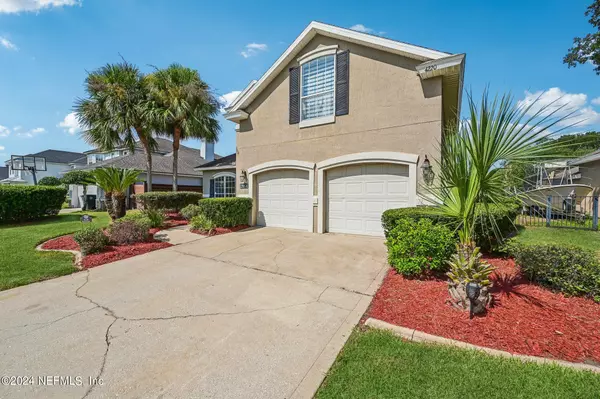$1,000,000
$1,100,000
9.1%For more information regarding the value of a property, please contact us for a free consultation.
4220 TRADEWINDS DR Jacksonville, FL 32250
4 Beds
4 Baths
2,648 SqFt
Key Details
Sold Price $1,000,000
Property Type Single Family Home
Sub Type Single Family Residence
Listing Status Sold
Purchase Type For Sale
Square Footage 2,648 sqft
Price per Sqft $377
Subdivision Isle Of Palms
MLS Listing ID 2042633
Sold Date 11/08/24
Style A-Frame
Bedrooms 4
Full Baths 3
Half Baths 1
HOA Y/N No
Originating Board realMLS (Northeast Florida Multiple Listing Service)
Year Built 2000
Annual Tax Amount $8,122
Lot Size 10,890 Sqft
Acres 0.25
Property Description
SELLER STILL ALLOWING SHOWINGS AND TAKING BACK-UP OFFERS!
**Offering seller concessions towards the upgrades you may choose, with an acceptable offer.
Welcome to this amazing waterfront property in the coveted Isle of Palms! Bring your boat! This beautiful 2-story home comes with a dock and a 12,000 lb boat lift! You'll have easy access to the IntraCoastal Waterway! Dive into the refreshing, oversized, salt-water lap pool! Melt your stresses away in the hot tub! Enjoy the water view and natural light pouring in from the stately windows in the Family room. The Primary suite is conveniently located downstairs. Upstairs leads you to an oversized loft area, 2 secondary bedrooms, a full bathroom and a 2nd master suite with a full bathroom. You can't pick a better location to live, with the Beach, the Mayo Clinic, JTB, restaurants and shopping, all less than 5 miles!
(Pictures were taken at low-tide; canal has been dredg
Location
State FL
County Duval
Community Isle Of Palms
Area 026-Intracoastal West-South Of Beach Blvd
Direction From JTB East, to San Pablo Rd exit and turn Left. Take Right at Sam Yepez Rd. Turn Right at stop sign, Left at Stacey Rd and Right onto Tradewinds.
Rooms
Other Rooms Shed(s)
Interior
Interior Features Breakfast Bar, Ceiling Fan(s), Eat-in Kitchen, Entrance Foyer, His and Hers Closets, Open Floorplan, Pantry, Primary Bathroom -Tub with Separate Shower, Primary Downstairs, Vaulted Ceiling(s), Walk-In Closet(s)
Heating Central
Cooling Central Air
Flooring Tile, Wood
Fireplaces Number 1
Fireplaces Type Gas
Fireplace Yes
Laundry Electric Dryer Hookup, Washer Hookup
Exterior
Exterior Feature Boat Lift, Dock
Parking Features Attached, Garage, Garage Door Opener
Garage Spaces 2.0
Pool In Ground, Gas Heat, Pool Sweep, Salt Water, Screen Enclosure
Utilities Available Cable Available, Electricity Connected, Sewer Connected, Water Connected, Propane
View Canal, Water
Roof Type Shingle
Porch Covered, Rear Porch, Screened
Total Parking Spaces 2
Garage Yes
Private Pool No
Building
Sewer Public Sewer
Water Public
Architectural Style A-Frame
Structure Type Stucco
New Construction No
Others
Senior Community No
Tax ID 1801535680
Acceptable Financing Cash, Conventional, FHA, VA Loan
Listing Terms Cash, Conventional, FHA, VA Loan
Read Less
Want to know what your home might be worth? Contact us for a FREE valuation!

Our team is ready to help you sell your home for the highest possible price ASAP
Bought with NON MLS
GET MORE INFORMATION

