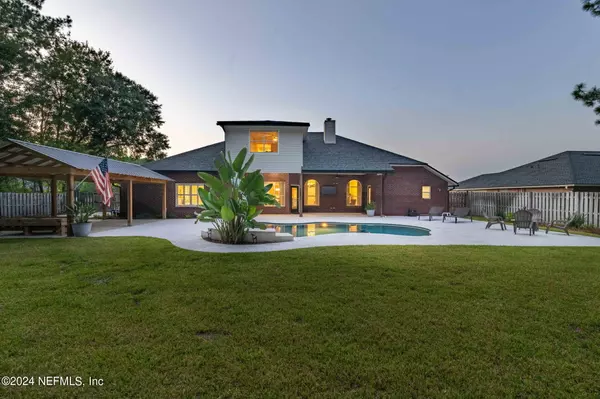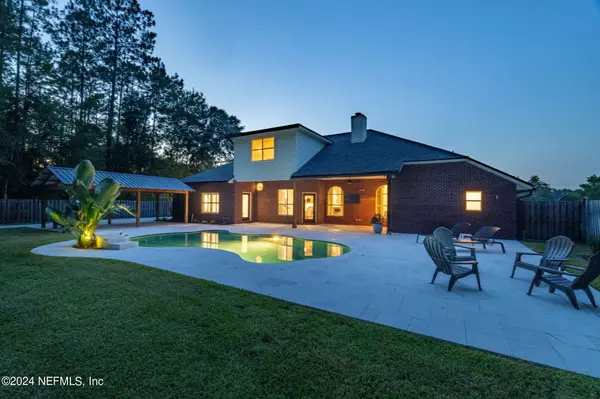$755,000
$795,000
5.0%For more information regarding the value of a property, please contact us for a free consultation.
10758 GRAYSON ST Jacksonville, FL 32220
4 Beds
3 Baths
2,746 SqFt
Key Details
Sold Price $755,000
Property Type Single Family Home
Sub Type Single Family Residence
Listing Status Sold
Purchase Type For Sale
Square Footage 2,746 sqft
Price per Sqft $274
Subdivision Confederate Crossing
MLS Listing ID 2043183
Sold Date 10/23/24
Style Traditional
Bedrooms 4
Full Baths 3
Construction Status Updated/Remodeled
HOA Fees $10/ann
HOA Y/N Yes
Originating Board realMLS (Northeast Florida Multiple Listing Service)
Year Built 2001
Annual Tax Amount $5,093
Lot Size 4.870 Acres
Acres 4.87
Lot Dimensions 350 X 650
Property Description
Discover luxury in this all-brick pool home on a sprawling 4.87-acre estate-sized lot. This home has been meticulously renovated, featuring fresh interior paint, all new bathrooms, designer lighting, new flooring and a newly renovated pool with travertine. The great room features a stunning new fireplace with floor-to-ceiling marble and hand-scraped hardwood floors throughout. The master bath is a retreat with marble floors, a marble multi-head shower, and a freestanding soaking tub. The kitchen is equipped with granite countertops, marble backsplash, a built-in ice maker, a Sub-Zero fridge, and new LG appliances. Upstairs offers a 25x13 space with a full bath for media or guests. All closets were designed by California Closets. A spacious laundry doubles as a mudroom and is located off the oversized 4-car garage, featuring epoxy floors. With an updated roof, a new water heater, and a warranty-covered HVAC, this home combines elegance and comfort in a serene, wooded setting.
Location
State FL
County Duval
Community Confederate Crossing
Area 081-Marietta/Whitehouse/Baldwin/Garden St
Direction I-10 West to Exit 351 Chaffee Rd to Grayson St. on the right. Go through the stop sign at Celery Ave. then into Confederate Crossing Neighborhood. House is the first house on the right.
Interior
Interior Features Breakfast Bar, Breakfast Nook, Ceiling Fan(s), Eat-in Kitchen, Entrance Foyer, Guest Suite, In-Law Floorplan, Open Floorplan, Pantry, Primary Bathroom -Tub with Separate Shower, Primary Downstairs, Smart Thermostat, Split Bedrooms, Walk-In Closet(s)
Heating Central, Electric
Cooling Central Air, Electric, Zoned
Flooring Carpet, Marble, Tile, Wood
Fireplaces Number 1
Fireplaces Type Electric
Furnishings Unfurnished
Fireplace Yes
Laundry Electric Dryer Hookup, Lower Level, Washer Hookup
Exterior
Exterior Feature Outdoor Shower
Parking Features Additional Parking, Garage, Garage Door Opener, RV Access/Parking
Garage Spaces 4.0
Fence Back Yard, Privacy, Wood
Pool None
Utilities Available Cable Available, Electricity Connected, Sewer Connected, Water Connected
View Pond, Trees/Woods
Roof Type Shingle
Porch Covered, Front Porch, Rear Porch
Total Parking Spaces 4
Garage Yes
Private Pool No
Building
Lot Description Dead End Street, Many Trees, Sprinklers In Front, Sprinklers In Rear, Wooded
Faces North
Sewer Public Sewer
Water Public
Architectural Style Traditional
Structure Type Vinyl Siding
New Construction No
Construction Status Updated/Remodeled
Schools
Elementary Schools White House
Middle Schools Charger Academy
High Schools Edward White
Others
HOA Name Confederate Crossing Homeowners Association
Senior Community No
Tax ID 0065720705
Security Features Security Lights,Smoke Detector(s)
Acceptable Financing Cash, Conventional, VA Loan
Listing Terms Cash, Conventional, VA Loan
Read Less
Want to know what your home might be worth? Contact us for a FREE valuation!

Our team is ready to help you sell your home for the highest possible price ASAP
Bought with KELLER WILLIAMS REALTY ATLANTIC PARTNERS

GET MORE INFORMATION





