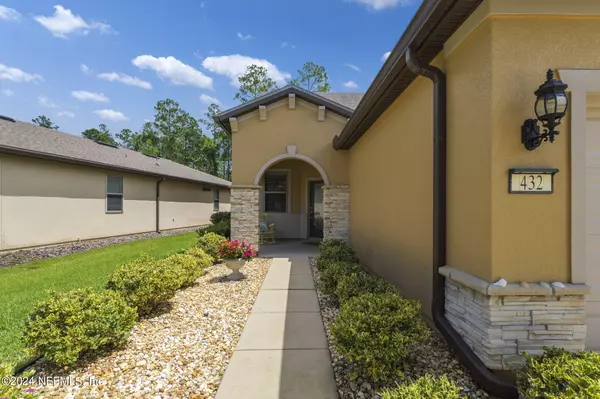$460,000
$474,900
3.1%For more information regarding the value of a property, please contact us for a free consultation.
432 CASPIA LN Ponte Vedra, FL 32081
3 Beds
3 Baths
1,933 SqFt
Key Details
Sold Price $460,000
Property Type Single Family Home
Sub Type Single Family Residence
Listing Status Sold
Purchase Type For Sale
Square Footage 1,933 sqft
Price per Sqft $237
Subdivision Riverwood By Del Webb
MLS Listing ID 2045024
Sold Date 11/01/24
Style Traditional
Bedrooms 3
Full Baths 3
HOA Fees $220/mo
HOA Y/N Yes
Originating Board realMLS (Northeast Florida Multiple Listing Service)
Year Built 2016
Annual Tax Amount $3,583
Lot Size 6,098 Sqft
Acres 0.14
Property Description
Welcome to your dream home nestled in the prestigious Del Webb Ponte Vedra, an exclusive gated 55+ active adult community renowned for its resort-style amenities and vibrant lifestyle. This meticulously maintained residence is set on a premium preserve view lot, offering tranquility and natural beauty right at your doorstep. Step into the elegant Steel Creek model, featuring 3 bedrooms, 3 bathrooms, and a spacious loft area. All bedrooms feature walk-in closets, providing ample storage solutions. The primary suite and a guest bedroom are thoughtfully located on the first floor, ensuring easy living and accessibility. The upstairs retreat offers a versatile guest suite or second primary bedroom, perfect for visiting friends and family or a peaceful retreat for yourself. The loft area is ideal for a home office or hobby room. Enjoy the heart of the home with an open-concept kitchen that includes a cozy breakfast nook, large island/breakfast bar, stainless steel appliances, and abundant cabinetry. The formal dining area enhances your entertainment and dining experiences. Relax and unwind on your screened lanai overlooking the peaceful preserve, offering a serene setting for your morning coffee or evening gatherings. This home has freshly painted interior and exteriors, with tile flooring on the main level for effortless maintenance. Crown molding adds a touch of elegance throughout.
The home also features a full 2-car garage with epoxy flooring ensuring a clean and organized space.
As a resident, you will have access to the impressive 37,800-square-foot Anastasia Club to enjoy resort-style amenities such as tennis courts, pickleball, bocce ball, indoor and outdoor pools, a state-of-the-art fitness center, scenic walking paths, and a garden center. Plus, all the additional Nocatee amenities are just a golf cart ride away. This home is not just a residence; it's a gateway to a vibrant and fulfilling lifestyle. Experience the perfect blend of luxury, comfort, and community in Del Webb Ponte Vedra. Come see how this exceptional property can be the backdrop to your new chapter in life.
Location
State FL
County St. Johns
Community Riverwood By Del Webb
Area 272-Nocatee South
Direction In Nocatee, proceed thru Del Webb Ponte Vedra gate. Take 1st right onto River Run. Take the 4th left onto Foxtail Fern Way. Take 1st right onto Caspia Ln, home is on the right at 408 Caspia Ln.
Interior
Interior Features Kitchen Island, Open Floorplan, Primary Downstairs
Heating Central, Electric
Cooling Central Air, Electric
Flooring Tile
Laundry Lower Level
Exterior
Parking Features Attached, Garage
Garage Spaces 2.0
Pool Community
Utilities Available Cable Connected, Electricity Connected, Water Connected
Amenities Available Clubhouse, Fitness Center, Gated, Jogging Path, Park, Pickleball, Sauna, Spa/Hot Tub, Tennis Court(s)
View Trees/Woods
Porch Covered, Front Porch
Total Parking Spaces 2
Garage Yes
Private Pool No
Building
Lot Description Wooded
Sewer Public Sewer
Water Public
Architectural Style Traditional
Structure Type Stucco
New Construction No
Others
Senior Community Yes
Tax ID 0722480850
Security Features 24 Hour Security,Security Gate
Acceptable Financing Cash, Conventional, FHA, VA Loan
Listing Terms Cash, Conventional, FHA, VA Loan
Read Less
Want to know what your home might be worth? Contact us for a FREE valuation!

Our team is ready to help you sell your home for the highest possible price ASAP
Bought with KELLER WILLIAMS REALTY ATLANTIC PARTNERS

GET MORE INFORMATION





