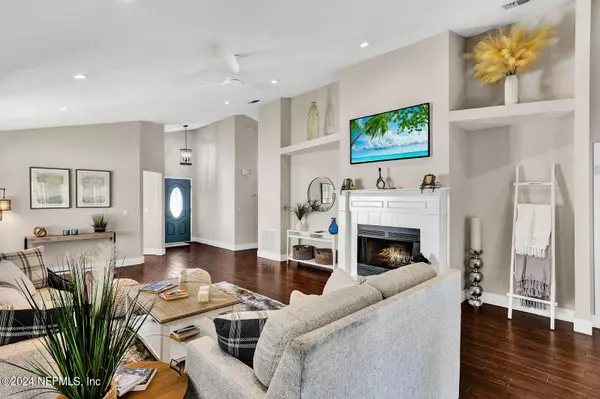$419,400
$414,900
1.1%For more information regarding the value of a property, please contact us for a free consultation.
4041 ARBOR LAKE DR W Jacksonville, FL 32225
3 Beds
2 Baths
1,897 SqFt
Key Details
Sold Price $419,400
Property Type Single Family Home
Sub Type Single Family Residence
Listing Status Sold
Purchase Type For Sale
Square Footage 1,897 sqft
Price per Sqft $221
Subdivision The Valley
MLS Listing ID 2043584
Sold Date 10/01/24
Style Contemporary
Bedrooms 3
Full Baths 2
HOA Fees $46/qua
HOA Y/N Yes
Originating Board realMLS (Northeast Florida Multiple Listing Service)
Year Built 1986
Annual Tax Amount $3,022
Lot Size 5,662 Sqft
Acres 0.13
Property Description
Don't miss out on this gem with a brand-new roof, ensuring peace of mind and long-term durability. Step into this contemporary stunningly renovated home, where modern elegance meets comfort. The eat-in kitchen boasts exquisite quartz countertops and a spacious food preparation island. The large windows in the kitchen flood the space with natural light thanks to the skylights in the dining area. The thoughtful split bedroom layout ensures privacy, while the expansive great room, complete with a charming wood burning fireplace, offers a cozy retreat. The beautifully updated bathrooms add a touch of luxury, with a master bathroom featuring a dramatic shower illuminated by a skylight. French doors open to an inviting enclosed back patio, seamlessly blending indoor and outdoor living spaces. New carpeting in the bedrooms and fresh paint throughout add the finishing touches to this immaculate home. Located close to the St. John's river, convenient to shopping, easy commute to Mayport.
Location
State FL
County Duval
Community The Valley
Area 042-Ft Caroline
Direction From Monument and McCormick, North on Monument, left on Harbour Cove Dr into ''The Valley'', right on Arbor Lake Dr W.
Interior
Interior Features Ceiling Fan(s), Eat-in Kitchen, Entrance Foyer, Kitchen Island, Skylight(s), Vaulted Ceiling(s)
Heating Central
Cooling Central Air
Flooring Carpet, Tile
Fireplaces Number 1
Fireplaces Type Wood Burning
Furnishings Unfurnished
Fireplace Yes
Laundry In Unit
Exterior
Parking Features Attached
Garage Spaces 2.0
Fence Back Yard, Wood
Pool Community
Utilities Available Cable Available, Electricity Connected, Sewer Connected
Amenities Available Pickleball
Roof Type Shingle
Porch Glass Enclosed, Patio
Total Parking Spaces 2
Garage Yes
Private Pool No
Building
Sewer Public Sewer
Water Public
Architectural Style Contemporary
New Construction No
Others
HOA Name Benning Management
HOA Fee Include Maintenance Grounds
Senior Community No
Tax ID 1606715072
Acceptable Financing Conventional, VA Loan
Listing Terms Conventional, VA Loan
Read Less
Want to know what your home might be worth? Contact us for a FREE valuation!

Our team is ready to help you sell your home for the highest possible price ASAP
Bought with DJ & LINDSEY REAL ESTATE

GET MORE INFORMATION





