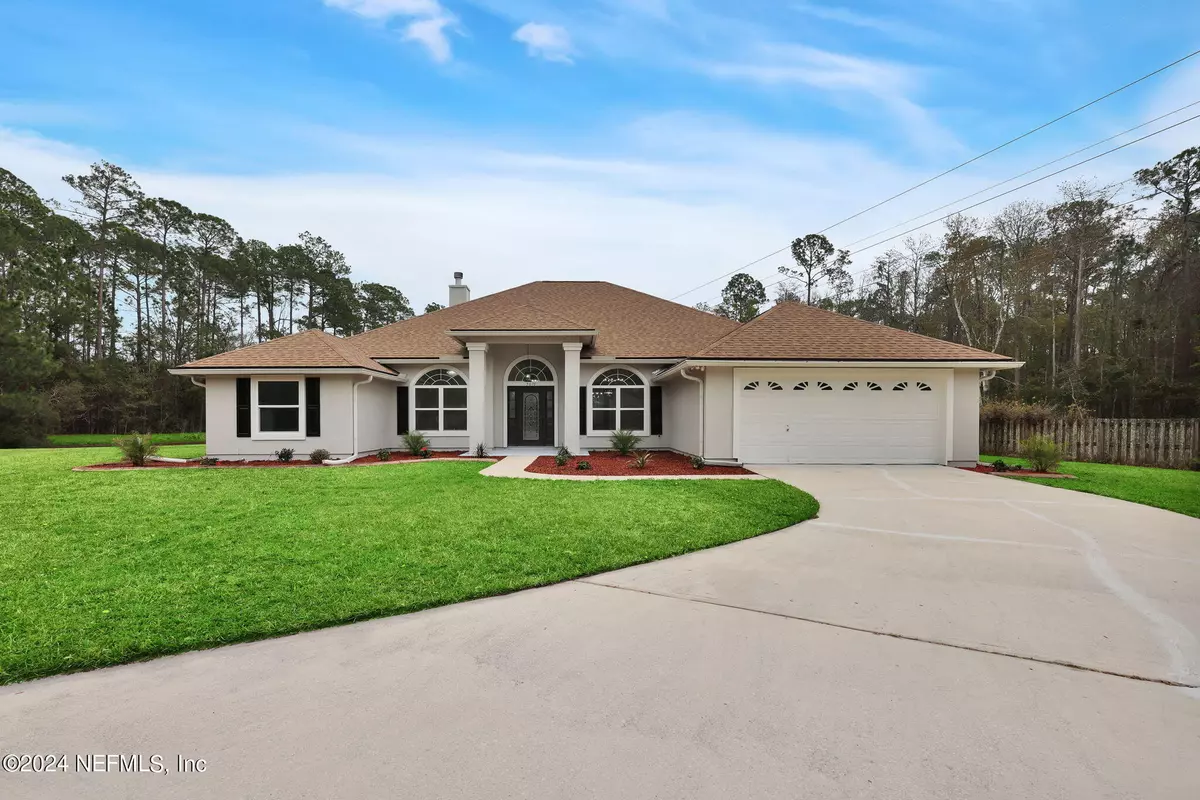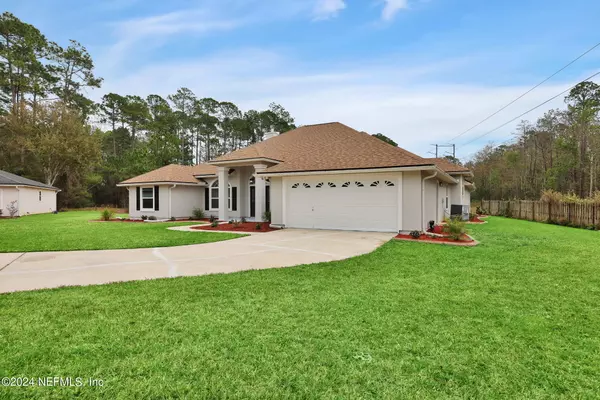$640,000
$659,900
3.0%For more information regarding the value of a property, please contact us for a free consultation.
5076 LIBERTY CREEK DR Jacksonville, FL 32258
5 Beds
5 Baths
3,428 SqFt
Key Details
Sold Price $640,000
Property Type Single Family Home
Sub Type Single Family Residence
Listing Status Sold
Purchase Type For Sale
Square Footage 3,428 sqft
Price per Sqft $186
Subdivision Arbor Oaks
MLS Listing ID 2011568
Sold Date 09/19/24
Style Traditional
Bedrooms 5
Full Baths 5
Construction Status Updated/Remodeled
HOA Fees $27/ann
HOA Y/N Yes
Originating Board realMLS (Northeast Florida Multiple Listing Service)
Year Built 2002
Annual Tax Amount $4,253
Lot Size 1.020 Acres
Acres 1.02
Property Description
PRICE IMPROVEMENT!! Welcome to this elegantly renovated 5-bed, 5-bath pool home in the heart of Mandarin, sitting on a lush 1-acre lot with a private pond. This 3400+ square foot property features a brand new kitchen with quartz countertops, white shaker cabinets, and gold finishes. Enjoy all-new luxury vinyl plank flooring, fresh paint, and fixtures throughout. Each bathroom has been completely redone, ensuring luxury and convenience. With every bedroom having its own bathroom, this home offers unparalleled comfort and privacy. Don't miss out on this meticulously renovated Mandarin oasis.
Location
State FL
County Duval
Community Arbor Oaks
Area 014-Mandarin
Direction From I295 head South on Old St. Augustine Rd., Right on Collins Creek Dr. go all the way down and turn Right on Liberty Creek Dr. Home will be on the cul-de-sac.
Interior
Interior Features Ceiling Fan(s), Guest Suite, Jack and Jill Bath, Kitchen Island, Open Floorplan, Primary Bathroom - Tub with Shower, Split Bedrooms, Walk-In Closet(s)
Heating Central, Electric, Hot Water
Cooling Central Air
Flooring Vinyl
Fireplaces Number 1
Fireplace Yes
Laundry Electric Dryer Hookup, In Unit
Exterior
Garage Garage
Garage Spaces 2.0
Pool In Ground, Screen Enclosure
Utilities Available Sewer Connected, Water Connected
Waterfront No
View Pond, Trees/Woods
Roof Type Shingle
Total Parking Spaces 2
Garage Yes
Private Pool No
Building
Lot Description Cul-De-Sac
Water Public
Architectural Style Traditional
New Construction No
Construction Status Updated/Remodeled
Others
Senior Community No
Tax ID 1571912855
Acceptable Financing Cash, Conventional, FHA, VA Loan
Listing Terms Cash, Conventional, FHA, VA Loan
Read Less
Want to know what your home might be worth? Contact us for a FREE valuation!

Our team is ready to help you sell your home for the highest possible price ASAP
Bought with EPIQUE REALTY, INC

GET MORE INFORMATION





