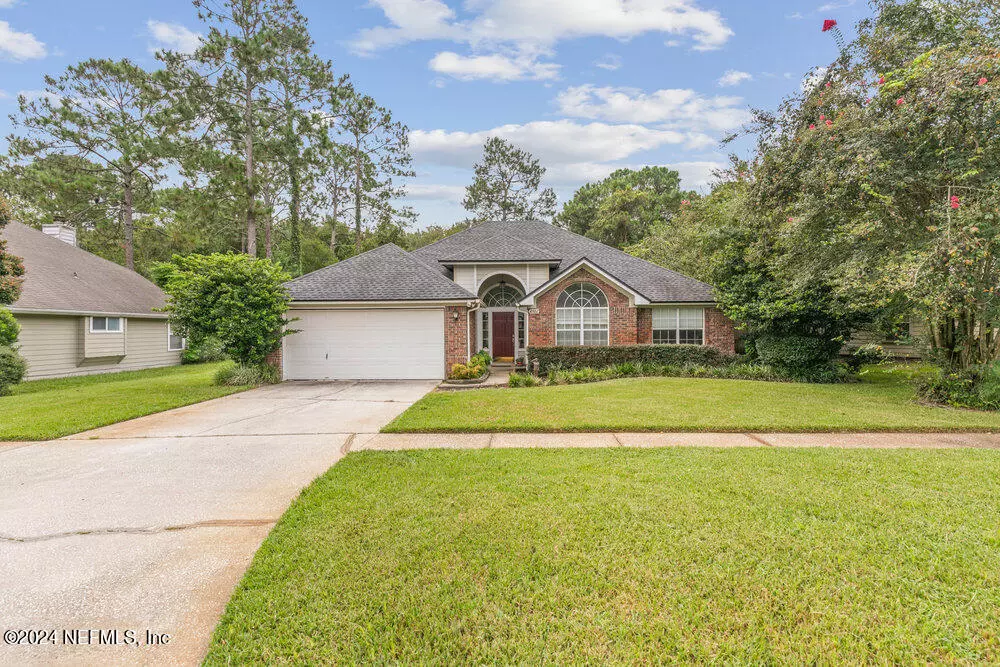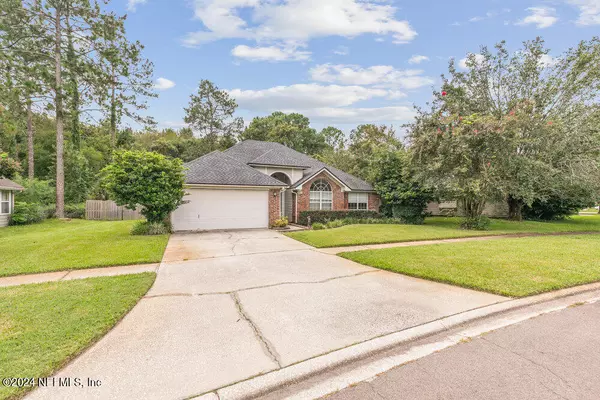$350,000
$355,000
1.4%For more information regarding the value of a property, please contact us for a free consultation.
10552 INNISBROOK DR Jacksonville, FL 32222
3 Beds
2 Baths
1,619 SqFt
Key Details
Sold Price $350,000
Property Type Single Family Home
Sub Type Single Family Residence
Listing Status Sold
Purchase Type For Sale
Square Footage 1,619 sqft
Price per Sqft $216
Subdivision Bent Creek
MLS Listing ID 2044319
Sold Date 09/18/24
Bedrooms 3
Full Baths 2
HOA Fees $41/ann
HOA Y/N Yes
Originating Board realMLS (Northeast Florida Multiple Listing Service)
Year Built 1992
Annual Tax Amount $2,213
Lot Size 0.430 Acres
Acres 0.43
Property Description
This meticulously maintained home in Bent Creek is one you don't want to miss!! This home is situated on a large lot (.43 ac) featuring an updated kitchen with some Viking appliances (stove top and oven), granite countertop, tile backsplash, brand new cabinets, double oven, new fridge, wood-burning fireplace, LVP flooring in common areas, transferrable home warranty, paved back patio with fire put, fully fenced backyard, separate dining room, irrigation system with its own well, and so much more! Schedule your private showing today!
Location
State FL
County Duval
Community Bent Creek
Area 064-Bent Creek/Plum Tree
Direction From FL 23 exit 41 for FL134 E. Use right lane to turn left onto FL-134 E. Turn right onto Piper Glen Blvd. Left onto Innisbrook Dr. Home will be on the right.
Interior
Interior Features Eat-in Kitchen, Primary Bathroom -Tub with Separate Shower, Walk-In Closet(s)
Heating Central, Electric
Cooling Central Air, Electric
Flooring Carpet, Vinyl
Fireplaces Number 1
Fireplaces Type Wood Burning
Fireplace Yes
Laundry Electric Dryer Hookup, Washer Hookup
Exterior
Exterior Feature Fire Pit
Parking Features Garage
Garage Spaces 2.0
Fence Back Yard
Pool Community
Utilities Available Sewer Connected, Water Connected
Roof Type Shingle
Porch Patio
Total Parking Spaces 2
Garage Yes
Private Pool No
Building
Sewer Public Sewer
Water Public
New Construction No
Others
Senior Community No
Tax ID 0154340900
Acceptable Financing Cash, Conventional, FHA, VA Loan
Listing Terms Cash, Conventional, FHA, VA Loan
Read Less
Want to know what your home might be worth? Contact us for a FREE valuation!

Our team is ready to help you sell your home for the highest possible price ASAP
Bought with MOMENTUM REALTY

GET MORE INFORMATION





