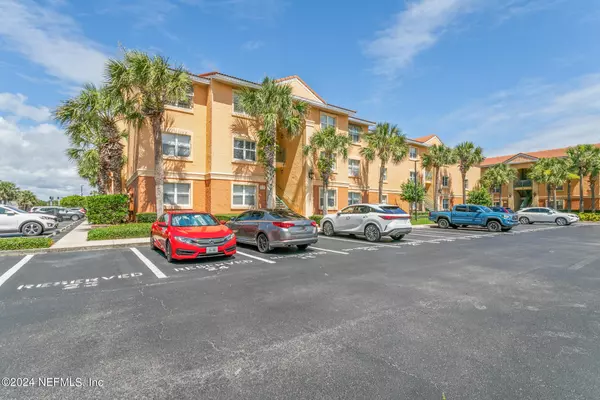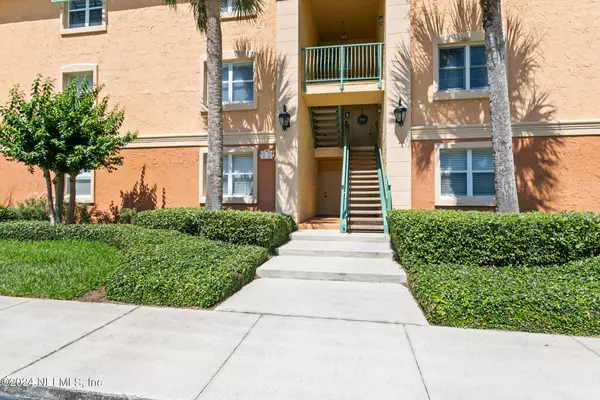$460,000
$479,000
4.0%For more information regarding the value of a property, please contact us for a free consultation.
111 25TH AVE S #M33 Jacksonville Beach, FL 32250
3 Beds
2 Baths
1,417 SqFt
Key Details
Sold Price $460,000
Property Type Condo
Sub Type Condominium
Listing Status Sold
Purchase Type For Sale
Square Footage 1,417 sqft
Price per Sqft $324
Subdivision Oceans Edge
MLS Listing ID 2028292
Sold Date 09/13/24
Style Flat,Spanish
Bedrooms 3
Full Baths 2
HOA Fees $840/mo
HOA Y/N Yes
Originating Board realMLS (Northeast Florida Multiple Listing Service)
Year Built 1973
Annual Tax Amount $7,202
Lot Size 435 Sqft
Acres 0.01
Property Description
Welcome to your dream residence at the desired Oceans Edge community! This top floor condo boasts the perfect location, just steps away from the Atlantic Ocean.
Featuring concrete block construction, this condo offers unparalleled durability and peace of mind. With its prime position east of A1A, you'll enjoy breathtaking ocean smells while enjoying close proximity to restaurants and retail
Convenience is key in this exceptional property, as it provides easy access onto JTB, allowing for seamless travel and exploration of the surrounding areas.
Inside, you'll discover a spacious layout with three bedrooms and two bathrooms, offering plenty of room for relaxation and privacy. The split bedroom design ensures maximum comfort for you and your loved ones, allowing for peace and tranquility after a long day.
Come and check out your beach condo today!
Location
State FL
County Duval
Community Oceans Edge
Area 212-Jacksonville Beach-Se
Direction E on JTB. N on A1A R ON 25TH AVE S OCEANS EDGE HALF WAY DOWN ON LEFT. BUILDING TO THE LEFT OF THE CLUBHOUSE
Interior
Interior Features Breakfast Bar, Breakfast Nook, Ceiling Fan(s), Pantry, Primary Bathroom -Tub with Separate Shower, Split Bedrooms, Walk-In Closet(s)
Heating Central, Electric
Cooling Central Air, Electric
Flooring Carpet, Tile
Furnishings Negotiable
Exterior
Exterior Feature Balcony
Garage Additional Parking, Assigned, Guest
Pool Community
Utilities Available Cable Available, Electricity Connected, Water Connected
Amenities Available Beach Access, Clubhouse, Fitness Center, Management - Full Time, Trash
Waterfront No
Garage No
Private Pool No
Building
Lot Description Sprinklers In Rear
Story 3
Sewer Private Sewer
Water Public
Architectural Style Flat, Spanish
Level or Stories 3
Structure Type Concrete,Stucco
New Construction No
Schools
Elementary Schools Seabreeze
Middle Schools Duncan Fletcher
High Schools Duncan Fletcher
Others
HOA Fee Include Insurance,Maintenance Grounds
Senior Community No
Tax ID 1794581118
Security Features Fire Sprinkler System,Smoke Detector(s)
Acceptable Financing Cash, Conventional, FHA, Lease Option, VA Loan
Listing Terms Cash, Conventional, FHA, Lease Option, VA Loan
Read Less
Want to know what your home might be worth? Contact us for a FREE valuation!

Our team is ready to help you sell your home for the highest possible price ASAP
Bought with NON MLS

GET MORE INFORMATION





