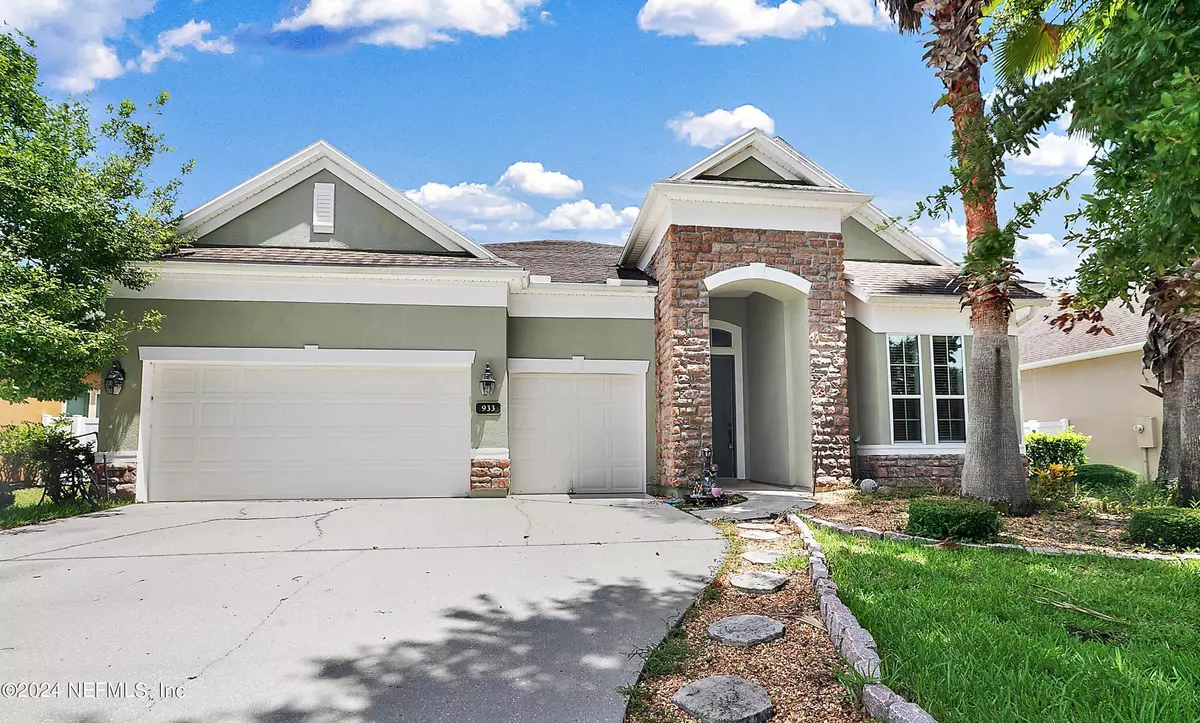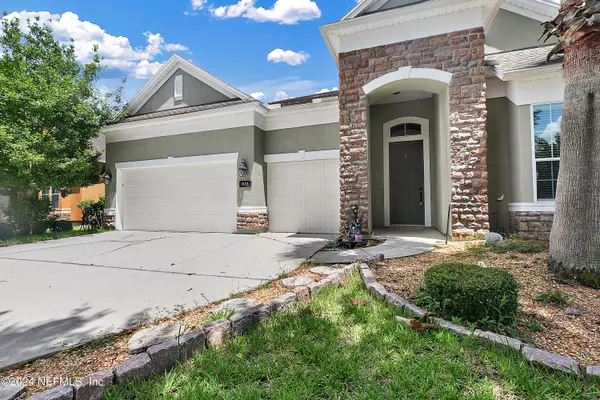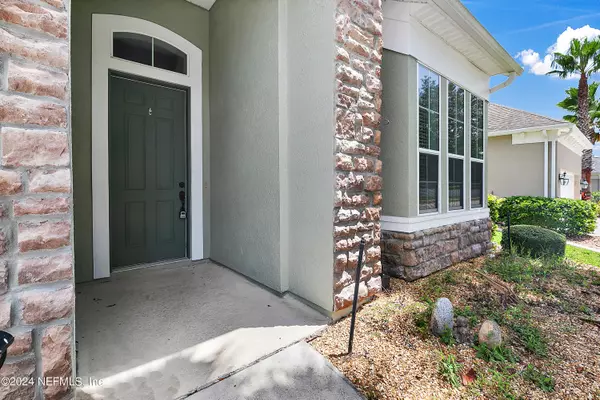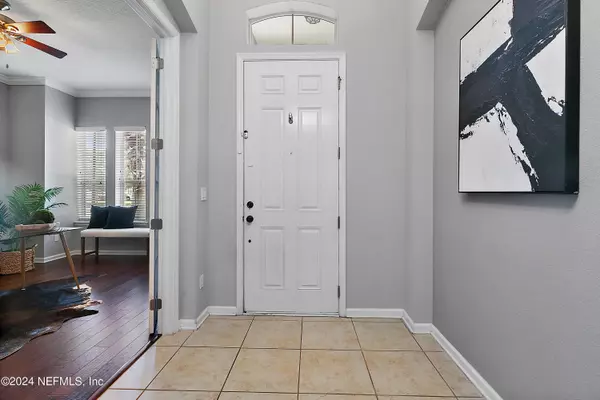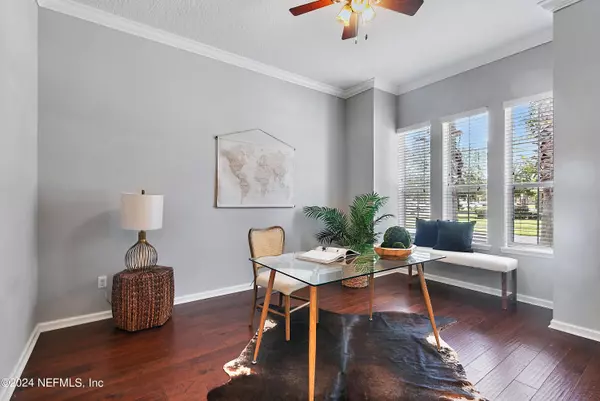$620,000
$625,000
0.8%For more information regarding the value of a property, please contact us for a free consultation.
933 HUFFNER HILL CIR St Augustine, FL 32092
4 Beds
3 Baths
2,904 SqFt
Key Details
Sold Price $620,000
Property Type Single Family Home
Sub Type Single Family Residence
Listing Status Sold
Purchase Type For Sale
Square Footage 2,904 sqft
Price per Sqft $213
Subdivision Johns Creek
MLS Listing ID 2039377
Sold Date 09/09/24
Style Traditional
Bedrooms 4
Full Baths 3
HOA Fees $9/ann
HOA Y/N Yes
Originating Board realMLS (Northeast Florida Multiple Listing Service)
Year Built 2011
Lot Size 0.290 Acres
Acres 0.29
Property Description
Welcome to this beautifully upgraded 4-bedroom, 3-bathroom home Located in a sought-after Johns Creek community known for its excellent schools, parks, and family-oriented amenities to make it the perfect place to call home. Double French door office/study space on your right when you step into it, next it's our formal dining room for holiday feast gathering dinning, features an open concept living area with abundant natural light and elegant tile and vinyl flooring throughout the whole house with no carpet that is easy to maintain. New water heater installed in 2021; New AC unit installed in 2022; Customized wood deck built in 2022; Water softener installed. Both three car garage and covered porches are epoxy flooring. Superior edition stainless steel appliances all purchased in 2022 fairly new to use! The split rooms design gives all family members and guests full privacy. Enjoy outdoor living on the customized expansive deck overlooking the fully fenced private huge backyard.
Location
State FL
County St. Johns
Community Johns Creek
Area 304- 210 South
Direction Johns Creek Phase I| 1-95 exit CR210, West on CR 210, Left at CR 2209, Right on Johns Creek Pkwy, Right on South Field Crest Dr. to right on HUFFNER HILL CIR
Interior
Interior Features Breakfast Bar, Entrance Foyer, Pantry, Primary Bathroom -Tub with Separate Shower, Smart Home, Split Bedrooms, Walk-In Closet(s)
Heating Central, Electric
Cooling Central Air, Electric
Flooring Tile, Vinyl
Furnishings Unfurnished
Exterior
Parking Features Covered, Garage, On Street
Garage Spaces 3.0
Fence Full, Privacy
Pool Community
Utilities Available Cable Available, Electricity Connected
Amenities Available Clubhouse, Dog Park, Fitness Center, Park, Playground, Tennis Court(s)
Roof Type Shingle
Porch Covered, Deck, Patio, Screened
Total Parking Spaces 3
Garage Yes
Private Pool No
Building
Lot Description Sprinklers In Front, Sprinklers In Rear
Sewer Public Sewer
Water Public
Architectural Style Traditional
Structure Type Stucco
New Construction No
Schools
Elementary Schools Timberlin Creek
Middle Schools Switzerland Point
High Schools Bartram Trail
Others
HOA Name Johns Creek
Senior Community No
Tax ID 0099820200
Acceptable Financing Cash, Conventional, FHA, VA Loan
Listing Terms Cash, Conventional, FHA, VA Loan
Read Less
Want to know what your home might be worth? Contact us for a FREE valuation!

Our team is ready to help you sell your home for the highest possible price ASAP
Bought with NON MLS

GET MORE INFORMATION

