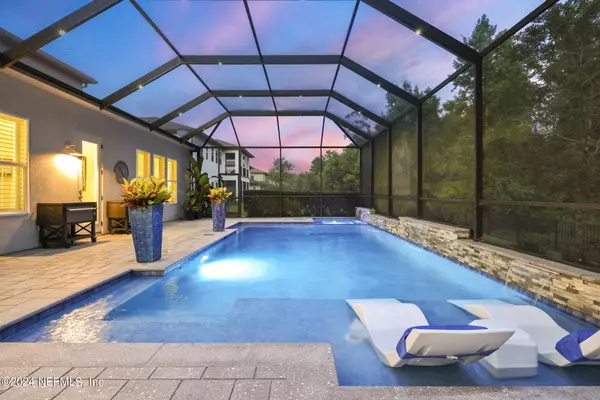$1,387,000
$1,387,000
For more information regarding the value of a property, please contact us for a free consultation.
374 AMALURRA TRL St Johns, FL 32259
6 Beds
5 Baths
4,423 SqFt
Key Details
Sold Price $1,387,000
Property Type Single Family Home
Sub Type Single Family Residence
Listing Status Sold
Purchase Type For Sale
Square Footage 4,423 sqft
Price per Sqft $313
Subdivision Celestina
MLS Listing ID 2038019
Sold Date 09/04/24
Bedrooms 6
Full Baths 4
Half Baths 1
HOA Fees $212/mo
HOA Y/N Yes
Originating Board realMLS (Northeast Florida Multiple Listing Service)
Year Built 2017
Annual Tax Amount $7,424
Lot Size 0.520 Acres
Acres 0.52
Property Description
''Live Your Lifestyle'' how you envision. Welcome to 374 Amalurra Trail, the most spectacular address in Celestina. Built on a half-acre lot, by Cal Atlantic Homes, there are 6 bedrooms, 4.5 bathrooms, 3 car garage. This Mansfield model house features a plethora of upgrades and attention to detail that no other house offers. There is a newly installed circular driveway, a fully fenced backyard, a courtyard entry, a mother-in-law suite, a movie theater, a chef's dream kitchen, a custom pool and terrific outdoor space. This property features enhancements that have been well thought out and executed.
As you pass through the covered entryway, there is an outdoor sitting area to the left and you are greeted by a glass front door. Upon entering, you immediately feel invited. The ceilings are tall and there is custom finishwork such as custom moldings and well-appointed lighting & fixtures. The flooring is luxury vinyl planting (LVP) more... throughout in exception of upgraded carpet in the theater/bonus room.
The mother-in-law suite (6th bedroom), is to the right, which includes a den/office and bedroom. There is a private bathroom and walk-in closet. To the left is a formal dining room that currently hosts a baby grand piano. Passing under the second level catwalk, you will be welcomed by open space designed for functionality and entertainment. There is a stately 44" Restoration Hardware chandelier and tons of natural light. The kitchen is well designed and has ample storage including a buttler pantry, double wall oven, pot filling faucet, sub-zero refrigerator, a gas cooktop and a food prep island with counter height bar seating available.
The owner's suite is on the ground level and located to the back left side of the house. There are his/her closets, a soaking tub, a walk-though shower and two vanities as well as a makeup vanity.
On the second level, is a large movie theater that can also be used as a flex/bonus room. There are four additional bedrooms upstairs. One of the bedrooms is currently used as a home office.
As you pass through the glass slider doors from the living room, you will enter the fully screened outdoor entertainment area. There is a spacious covered patio, plumbed with gas, high-end pavers, a custom pool with lounging shelf, a spa, fountains and gathering space that has a gas fire pit. The backyard is fully fenced and there is no shortage of privacy.
Let's schedule your private tour... Welcome home!
Location
State FL
County St. Johns
Community Celestina
Area 301-Julington Creek/Switzerland
Direction Celestina is located off Racetrack road .25 miles west of St Johns Parkway. Turn onto Celesta Parkway. Show ID at manned gate. Follow to round about and take second exit. Use guests lane at a second gate prior to address. House is on right.
Interior
Interior Features Breakfast Bar, Built-in Features, Ceiling Fan(s), Eat-in Kitchen, Entrance Foyer, Guest Suite, His and Hers Closets, In-Law Floorplan, Jack and Jill Bath, Kitchen Island, Open Floorplan, Pantry, Primary Bathroom -Tub with Separate Shower, Primary Downstairs, Vaulted Ceiling(s), Walk-In Closet(s)
Heating Central, Electric
Cooling Central Air, Electric, Multi Units, Other
Flooring Vinyl
Furnishings Negotiable
Laundry Electric Dryer Hookup, Gas Dryer Hookup, In Unit, Washer Hookup
Exterior
Garage Circular Driveway, Garage
Garage Spaces 3.0
Fence Other
Pool Community, Private, Fenced, Gas Heat, Heated, Pool Sweep, Salt Water, Screen Enclosure, Waterfall
Utilities Available Cable Available, Electricity Connected, Natural Gas Connected, Sewer Connected, Water Connected
Amenities Available Basketball Court, Boat Launch, Children's Pool, Clubhouse, Dog Park, Fitness Center, Gated, Jogging Path, Maintenance Grounds, Management - Full Time, Pickleball, Playground, Tennis Court(s)
View Protected Preserve
Roof Type Shingle
Porch Covered, Front Porch, Screened
Total Parking Spaces 3
Garage Yes
Private Pool No
Building
Lot Description Wooded
Sewer Public Sewer
Water Public
Structure Type Frame,Stone,Stucco
New Construction No
Schools
Elementary Schools Durbin Creek
Middle Schools Fruit Cove
High Schools Creekside
Others
HOA Name Celestina
Senior Community No
Tax ID 0057322620
Security Features Gated with Guard,Security System Owned,Smoke Detector(s)
Acceptable Financing Cash, Conventional, FHA, VA Loan
Listing Terms Cash, Conventional, FHA, VA Loan
Read Less
Want to know what your home might be worth? Contact us for a FREE valuation!

Our team is ready to help you sell your home for the highest possible price ASAP
Bought with ONE SOTHEBY'S INTERNATIONAL REALTY

GET MORE INFORMATION





