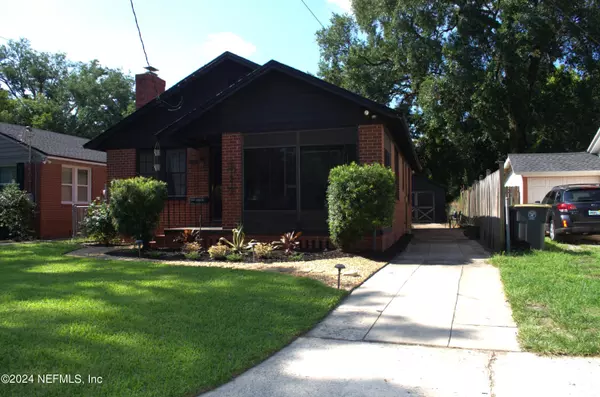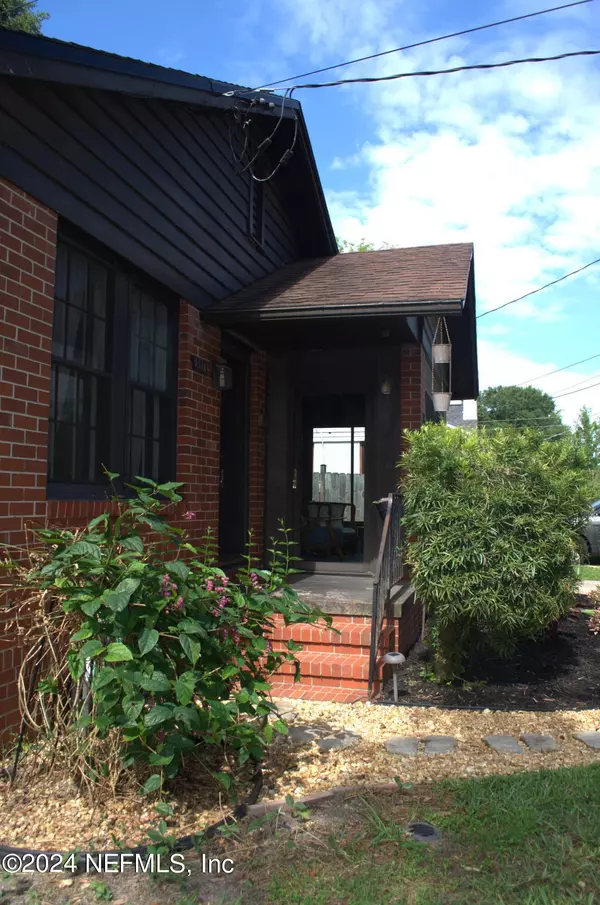$283,000
$290,000
2.4%For more information regarding the value of a property, please contact us for a free consultation.
4548 POLARIS ST Jacksonville, FL 32205
2 Beds
1 Bath
1,186 SqFt
Key Details
Sold Price $283,000
Property Type Single Family Home
Sub Type Single Family Residence
Listing Status Sold
Purchase Type For Sale
Square Footage 1,186 sqft
Price per Sqft $238
Subdivision Murray Hill Heights
MLS Listing ID 2035870
Sold Date 08/19/24
Style Craftsman
Bedrooms 2
Full Baths 1
HOA Y/N No
Originating Board realMLS (Northeast Florida Multiple Listing Service)
Year Built 1939
Annual Tax Amount $2,018
Lot Size 4,791 Sqft
Acres 0.11
Lot Dimensions 43 x 115
Property Description
You had me at All-Brick Bungalow in the heart of Murray Hill. From the front facing sun-room, perfect for morning coffee, to the well manicured lawn and landscaping, and originality of the interior, this Charming home with ample amounts of natural light, and decorative doors will invite and satisfy the senses. New HVAC in 2023 (permit in 2024) makes it a joy to live in today, and ready to make your own for the future. Original hardwood floors, working wood fireplace, kitchen with refrigerator, dishwasher, range, and washer/dryer all stay to make this home easy to live in today, and ready for your tasteful eye to take it to the next level. The one car garage and large backyard means you're ready for the outdoor life, as well. In addition to the front door and sun-porch entrances, there's also a side entrance with storage.
Polaris is a quiet street, two blocks from 4 corners park, and a short distance to shops and restaurants, and easy access to major roads.
Location
State FL
County Duval
Community Murray Hill Heights
Area 051-Murray Hill
Direction From Downtown South on I-95 to West on I-10 to South on US-17 (Roosevelt) to west on Edgewood Ave. S. to left on Post St to right on Dancy St, to slight left onto Polaris St to property on left.
Interior
Interior Features Primary Bathroom - Tub with Shower
Heating Central, Electric
Cooling Central Air, Electric
Flooring Laminate, Tile, Wood
Fireplaces Number 1
Fireplaces Type Wood Burning
Furnishings Unfurnished
Fireplace Yes
Laundry In Unit
Exterior
Parking Features Detached, Garage, Off Street
Garage Spaces 1.0
Fence Chain Link
Pool None
Utilities Available Cable Available, Electricity Available, Sewer Connected, Water Available
Roof Type Shingle
Total Parking Spaces 1
Garage Yes
Private Pool No
Building
Faces North
Sewer Public Sewer
Water Public
Architectural Style Craftsman
New Construction No
Schools
Elementary Schools Ruth N. Upson
Middle Schools Lake Shore
Others
Senior Community No
Tax ID 0623760000
Acceptable Financing Cash, Conventional, FHA
Listing Terms Cash, Conventional, FHA
Read Less
Want to know what your home might be worth? Contact us for a FREE valuation!

Our team is ready to help you sell your home for the highest possible price ASAP
Bought with OAKSTRAND REALTY LLC

GET MORE INFORMATION





