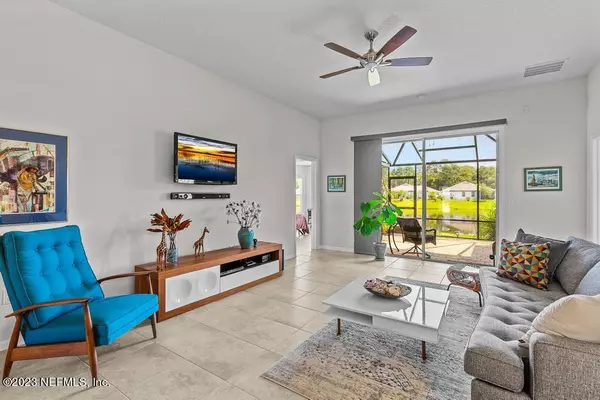$422,000
$435,000
3.0%For more information regarding the value of a property, please contact us for a free consultation.
83 GREEN TURTLE LN St Augustine, FL 32086
4 Beds
3 Baths
1,930 SqFt
Key Details
Sold Price $422,000
Property Type Single Family Home
Sub Type Single Family Residence
Listing Status Sold
Purchase Type For Sale
Square Footage 1,930 sqft
Price per Sqft $218
Subdivision Deerfield Preserve
MLS Listing ID 2003936
Sold Date 07/18/24
Style Ranch
Bedrooms 4
Full Baths 3
HOA Fees $80/qua
HOA Y/N Yes
Originating Board realMLS (Northeast Florida Multiple Listing Service)
Year Built 2016
Annual Tax Amount $2,544
Lot Size 6,098 Sqft
Acres 0.14
Property Description
OFFER IN PLACE IS FIRST RIGHT OF REFUSAL! PLEAE FEEL FREE TO SHOW!
Welcome to this immaculate 4-bedroom, 3-bath home nestled in a serene community overlooking a picturesque pond. Step into luxury with a screened lanai offering tranquil views, perfect for unwinding or entertaining. The kitchen boasts gas cooking, a convenient food prep island, walk-in pantry, and elegant granite countertops, creating a chef's paradise. Two master suites offer versatility and comfort, while the spacious great room and formal dining area provide ample space for gatherings. Enjoy the privacy of spacious secondary bedrooms, offering retreats for family or guests. Located in a convenient community close to historic St. Augustine and pristine beaches, this home offers the perfect blend of comfort and convenience. Experience luxury living in this meticulously maintained property—schedule your viewing today! MOTIVATED SELLER OFFERING THIS BEAUTIFUL HOME AT A VERY COMPETITIVE PRICE!!
Location
State FL
County St. Johns
Community Deerfield Preserve
Area 337-Old Moultrie Rd/Wildwood
Direction From I95 E of CR 207, R on Deerfield Preserve Blvd. R on Little Owl Ln. L on Green Turtle. Home is on the left
Interior
Interior Features Breakfast Bar, Ceiling Fan(s), Entrance Foyer, In-Law Floorplan, Kitchen Island, Pantry, Primary Bathroom - Shower No Tub, Primary Downstairs, Split Bedrooms, Walk-In Closet(s)
Heating Central
Cooling Central Air, Electric
Flooring Carpet, Tile
Furnishings Unfurnished
Laundry Electric Dryer Hookup, Gas Dryer Hookup, Washer Hookup
Exterior
Garage Attached, Garage, Garage Door Opener
Garage Spaces 2.0
Pool Community, None
Utilities Available Cable Available, Natural Gas Available, Natural Gas Connected, Sewer Connected
Amenities Available Basketball Court, Clubhouse, Fitness Center, Playground
Waterfront Description Pond
View Water
Roof Type Shingle
Porch Front Porch, Patio, Porch, Screened
Total Parking Spaces 2
Garage Yes
Private Pool No
Building
Lot Description Sprinklers In Front, Sprinklers In Rear
Sewer Public Sewer
Water Public
Architectural Style Ranch
Structure Type Fiber Cement,Frame
New Construction No
Schools
Elementary Schools Osceola
Middle Schools Murray
High Schools Pedro Menendez
Others
HOA Fee Include Maintenance Grounds
Senior Community No
Tax ID 1027811600
Security Features Smoke Detector(s)
Acceptable Financing Cash, Conventional, FHA, USDA Loan, VA Loan
Listing Terms Cash, Conventional, FHA, USDA Loan, VA Loan
Read Less
Want to know what your home might be worth? Contact us for a FREE valuation!

Our team is ready to help you sell your home for the highest possible price ASAP
Bought with LOKATION

GET MORE INFORMATION





