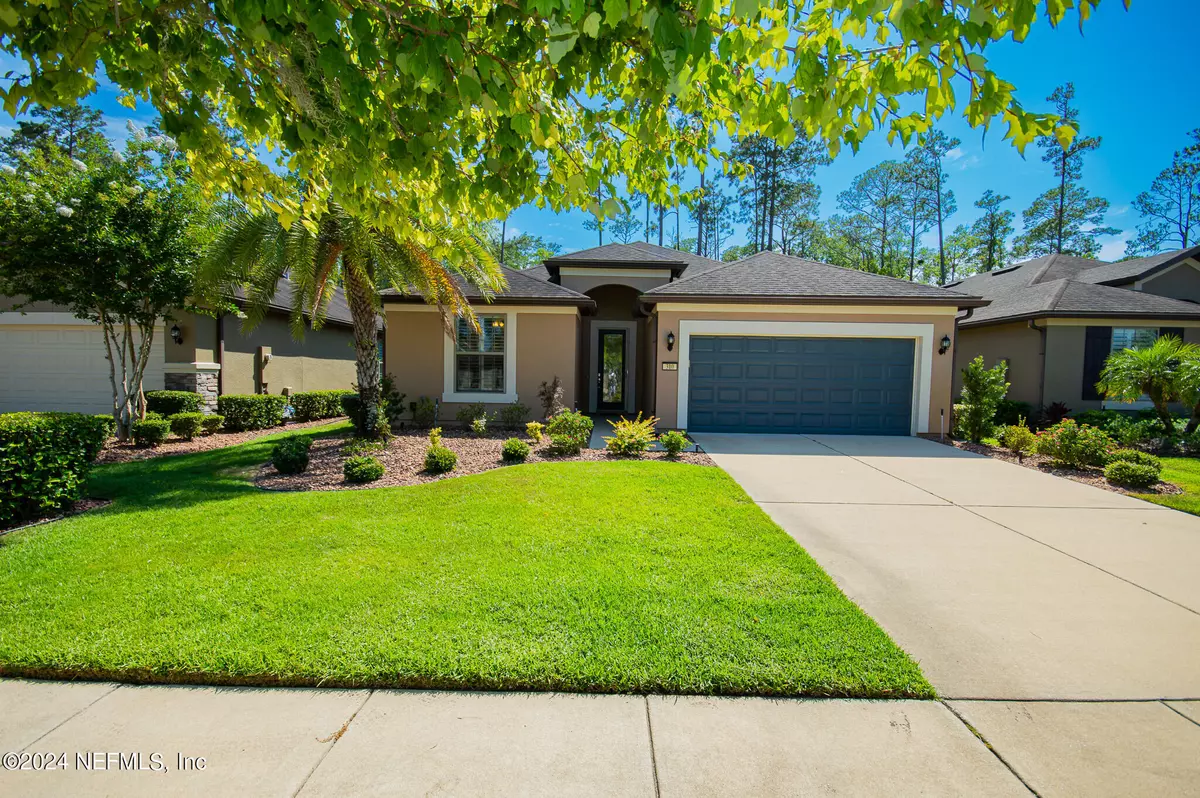$539,900
$549,000
1.7%For more information regarding the value of a property, please contact us for a free consultation.
310 MANGROVE THICKET BLVD Ponte Vedra, FL 32081
2 Beds
2 Baths
1,858 SqFt
Key Details
Sold Price $539,900
Property Type Single Family Home
Sub Type Single Family Residence
Listing Status Sold
Purchase Type For Sale
Square Footage 1,858 sqft
Price per Sqft $290
Subdivision Del Webb Ponte Vedra
MLS Listing ID 2031389
Sold Date 08/08/24
Style Traditional
Bedrooms 2
Full Baths 2
HOA Fees $220/mo
HOA Y/N Yes
Originating Board realMLS (Northeast Florida Multiple Listing Service)
Year Built 2015
Annual Tax Amount $4,722
Lot Size 6,534 Sqft
Acres 0.15
Property Description
Welcome home to this one owner beauty on a preserve lot in coveted Del Webb which is a premier 55 plus community in desirable Nocatee. This 2BR/2BA plus a flex space feels brand new. Beautiful wood floors and Large open living/ kitchen space offers plenty of room for entertaining. Enjoy sitting on your enlarged screened in back porch while listening to nature and soaking in your preserve views. Oversized 2 and 1/2 car garage allows space for your golf cart so you can go enjoy all the amenities Del Webb has to offer from indoor and outdoor swimming to pickleball to Maj Jong and everything else in between. Bring your bikes and enjoy riding on the wonderful trails of Nocatee. Don't miss out on this meticulously maintained beauty and come enjoy the Del Webb lifestyle.
Location
State FL
County St. Johns
Community Del Webb Ponte Vedra
Area 272-Nocatee South
Direction From Nocatee Pkwy: Exit at Crosswater Pkwy pass the Nocatee Town Center and follow through round about to Del Webb entry gate on left. Once through the gate take a right at the 1st stop sign on River Run. Turn left at next stop sign (at Club) which is Mangrove Thicket. House will be on your right.
Interior
Interior Features Breakfast Bar, Ceiling Fan(s), Kitchen Island, Primary Bathroom - Shower No Tub, Split Bedrooms, Walk-In Closet(s)
Heating Central, Other
Cooling Central Air
Flooring Wood
Laundry In Unit
Exterior
Parking Features Attached, Garage, Garage Door Opener
Garage Spaces 2.5
Fence Back Yard
Pool Community
Utilities Available Cable Available, Electricity Connected, Sewer Connected, Water Connected
Amenities Available Clubhouse, Jogging Path, Pickleball, Tennis Court(s)
View Protected Preserve, Trees/Woods
Roof Type Shingle
Total Parking Spaces 2
Garage Yes
Private Pool No
Building
Lot Description Sprinklers In Front, Sprinklers In Rear
Sewer Public Sewer
Water Public
Architectural Style Traditional
Structure Type Frame,Stucco
New Construction No
Others
HOA Fee Include Maintenance Grounds,Security
Senior Community Yes
Tax ID 0722440060
Security Features Gated with Guard,Smoke Detector(s)
Acceptable Financing Cash, Conventional, FHA, VA Loan
Listing Terms Cash, Conventional, FHA, VA Loan
Read Less
Want to know what your home might be worth? Contact us for a FREE valuation!

Our team is ready to help you sell your home for the highest possible price ASAP
Bought with BETTER HOMES & GARDENS REAL ESTATE LIFESTYLES REALTY

GET MORE INFORMATION





