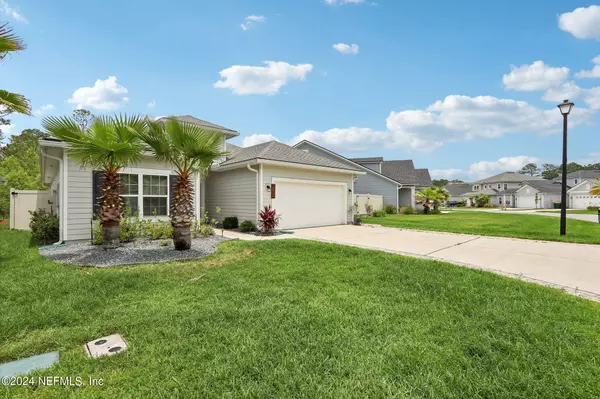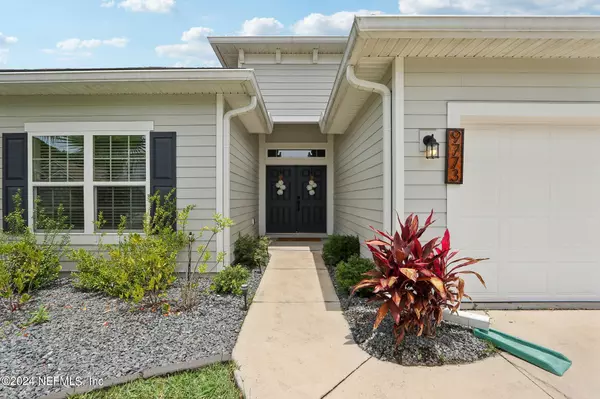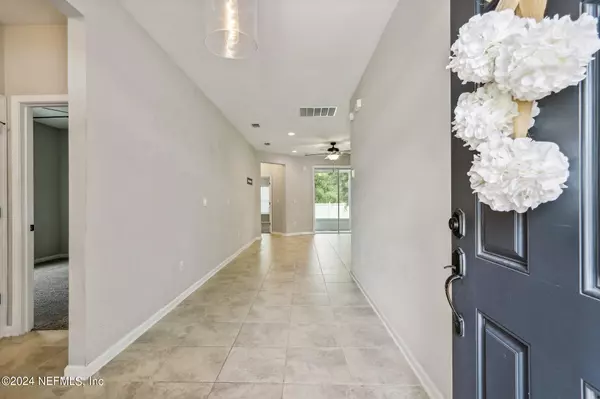$430,000
$435,000
1.1%For more information regarding the value of a property, please contact us for a free consultation.
9773 KEVIN RD Jacksonville, FL 32257
4 Beds
2 Baths
1,760 SqFt
Key Details
Sold Price $430,000
Property Type Single Family Home
Sub Type Single Family Residence
Listing Status Sold
Purchase Type For Sale
Square Footage 1,760 sqft
Price per Sqft $244
Subdivision Greenbrooke
MLS Listing ID 2025882
Sold Date 07/31/24
Style Ranch
Bedrooms 4
Full Baths 2
HOA Fees $50/ann
HOA Y/N Yes
Originating Board realMLS (Northeast Florida Multiple Listing Service)
Year Built 2019
Annual Tax Amount $3,754
Lot Size 6,098 Sqft
Acres 0.14
Property Description
This 4 bedroom, 2 full bath home is conveniently located and move in ready!! The popular open floor plan features a gourmet kitchen with granite counter tops, SS appliances including refrigerator, dishwasher and microwave. Eat space kitchen is large enough for full dining table for the whole family to enjoy. Enjoy the screened lanai through the pocket sliding glass door- creating extra entertainment space. Other features include gas range, washer, dryer that can be gas or electric, gas tankless hot water heater, water softner loop, double door entry, tile in main living areas, extra refrigerator in 2 car garage, large private fenced backyard backing to woods.
*Home is back on the market due to no fault of Seller. Inspection clean. Financing for Buyer fell through.
Location
State FL
County Duval
Community Greenbrooke
Area 013-Beauclerc/Mandarin North
Direction From I-295/San Jose Blvd-N on San jose for 1.7 mi Right on Sunbeam rd. go 1.4 mi. Right on Kevin Rd. Home on L .3 miles. From US-1, West on Sunbeam rd, left on Kevin Rd.
Interior
Interior Features Breakfast Bar, Breakfast Nook, Ceiling Fan(s), Kitchen Island, Open Floorplan, Pantry, Primary Bathroom -Tub with Separate Shower, Primary Downstairs, Smart Thermostat, Walk-In Closet(s)
Heating Central
Cooling Central Air
Flooring Carpet, Tile
Furnishings Unfurnished
Laundry In Unit
Exterior
Parking Features Attached, Garage, Garage Door Opener
Garage Spaces 2.0
Fence Back Yard
Pool None
Utilities Available Cable Connected, Electricity Connected, Natural Gas Connected, Sewer Connected, Water Connected
Amenities Available Maintenance Grounds, Management - Off Site, Park, Playground
Roof Type Shingle
Porch Patio, Porch, Screened
Total Parking Spaces 2
Garage Yes
Private Pool No
Building
Lot Description Sprinklers In Front, Sprinklers In Rear
Sewer Public Sewer
Water Public
Architectural Style Ranch
Structure Type Fiber Cement,Frame
New Construction No
Others
Senior Community No
Tax ID 1490300520
Security Features Security System Leased,Smoke Detector(s)
Acceptable Financing Assumable, Cash, Conventional, FHA, VA Loan
Listing Terms Assumable, Cash, Conventional, FHA, VA Loan
Read Less
Want to know what your home might be worth? Contact us for a FREE valuation!

Our team is ready to help you sell your home for the highest possible price ASAP
Bought with NON MLS

GET MORE INFORMATION





