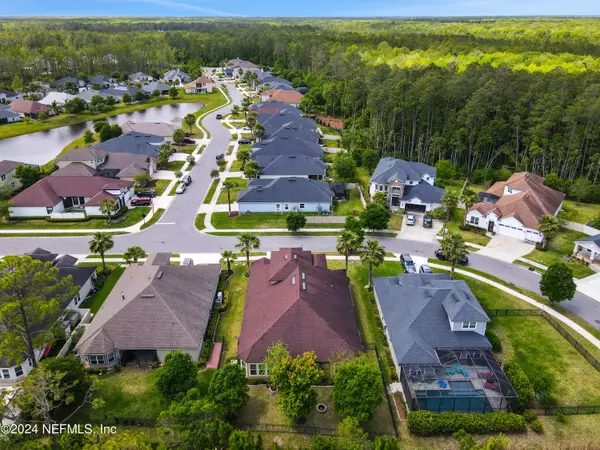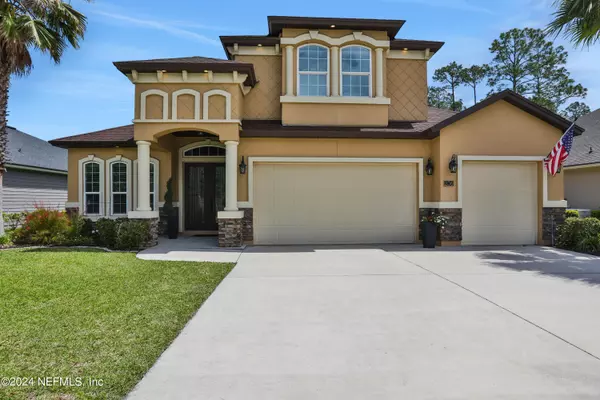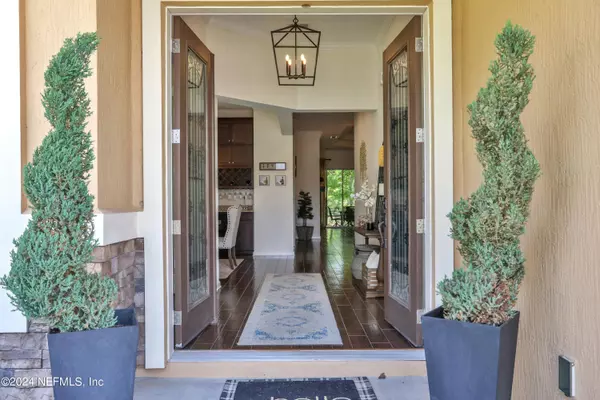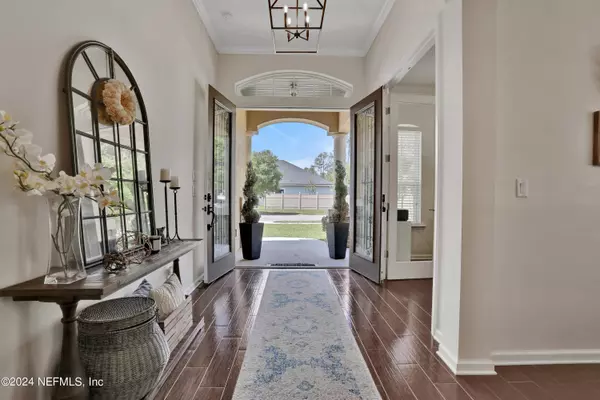$817,300
$799,900
2.2%For more information regarding the value of a property, please contact us for a free consultation.
236 SENEGAL DR Jacksonville, FL 32081
4 Beds
4 Baths
3,427 SqFt
Key Details
Sold Price $817,300
Property Type Single Family Home
Sub Type Single Family Residence
Listing Status Sold
Purchase Type For Sale
Square Footage 3,427 sqft
Price per Sqft $238
Subdivision Palms At Nocatee North
MLS Listing ID 2019644
Sold Date 08/02/24
Style Traditional
Bedrooms 4
Full Baths 4
HOA Fees $37
HOA Y/N Yes
Originating Board realMLS (Northeast Florida Multiple Listing Service)
Year Built 2017
Annual Tax Amount $9,276
Lot Size 8,712 Sqft
Acres 0.2
Property Description
**PRICED TO SELL**
Preferred Lender Incentive ** Want to live in Nocatee without the premium pricing of St. Johns County? Here is your chance to own over 3,400 sq ft in the award winning, Nocatee Community for under $800,000. This luxury home backs up to a preserve on a cul-de-sac street. 4 bedrooms, 4 full bathrooms, a dedicated office space and a first floor flex room. The space in this home is incredible. The master is located on the first floor along with bedrooms 2 and 3. The second floor offers a guest suite only and tucked away for privacy or an oversized in home gym, office or playroom. Need an affordable options in Nocatee? This home is for you! If you or anyone you know has a buyer looking in Nocatee that does not need the support of the St. Johns County school district (children who are home schooled or enrolled in private schools) please share this home with them. This could also work for anyone looking for seasonal living that does not want to pay the premium price of St. Johns County but still wants the Nocatee lifestyle.
This desirable and custom built Boca II floor plan, is known for its expansive layout and open floor space. Built on a 70' lot, this home offers privacy with preserve views. This home has everything you need to make it your own. Move right in with a fully fenced yard, an extended screened paved lanai, a first floor bonus room, 4 spacious bedrooms plus an office, 4 full bathrooms, a formal dining room with a wet bar, 2 tankless water heaters and a 3 car garage with plenty of room to store your golf cart! As you step inside, you will be captivated by the elegance and functionality this home offers. Walk right in and be welcomed by 8' glass front doors, a spacious foyer with stunning wood-look tile flooring and french doors into a dedicated office space. The stunning formal dining room includes coffered ceilings, a wet bar featuring a built-in wine cooler, custom cabinets, and a wooden wine rack. The Italian Style gourmet chefs kitchen includes ample cabinet space with upper cabinets and clear glass accents. The details of this kitchen will WOW you with custom pendant lighting, a built in gas range and an expansive kitchen island which is perfect for entertainment, meal prepping or additional gathering space. We can't forget the walk-in pantry with custom wood shelving and plenty of space to store all your small appliances and kitchenware.
The open floor plan features a spacious living room with a stone accent wall surrounded by built in shelving and double tray ceilings. The primary suite is located on the first floor and continues the trend of double tray smooth ceilings with bay windows and plenty of room for seating space. The uniquely designed master bathroom includes a customized extended frameless glass shower with a bench seat, two separate vanities and a luxurious garden tub in between. You will also love the his and hers separate closets off the ensuite master bathroom. The bonus room is a custom feature that is located on the first floor. This features french doors, a coffered ceiling and additional windows allowing an incredible amount of natural light throughout. Bedrooms 2 and 3 offer their own separate space, walk in closets and a shared full bathroom. As you make your way up to bedroom 4, you will notice oak painted risers on the wooden stairs. Bedroom 4 could also be utilized as second floor bonus room or dedicated guest suite as it includes a walk in closet and its own full bathroom. Walk right outdoors through your triple sliders onto the paved screened in lanai which is prepped with a gas line for an outdoor kitchen. Enjoy the wooded view with no neighbors behind you, a fully fenced in backyard and your own custom built fire-pit.
Nocatee is one of the most highly sought out master-planned communities in Northeast Florida. The Nocatee Lifestyle is one like no other, encompassing a warm sense of community complete with one-of-a kind events and an activity for everyone with their award winning amenities. Just to name a few; Splash park, lazy river, dog parks, fitness club, kayak launch, hiking trails and so much more!
Location
State FL
County Duval
Community Palms At Nocatee North
Area 029-Nocatee (Duval County)
Direction From Nocatee Pkwy, Exit Valley Ridge Blvd N. Follow for 2.3 Miles, Turn right on Coconut palm pkwy. Follow for 1.9 miles and turn right on senegal Dr. Home will be on your right.
Interior
Interior Features Breakfast Bar, Built-in Features, Ceiling Fan(s), Entrance Foyer, Guest Suite, His and Hers Closets, Kitchen Island, Open Floorplan, Pantry, Primary Bathroom -Tub with Separate Shower, Primary Downstairs, Split Bedrooms, Walk-In Closet(s), Wet Bar
Heating Central, Other
Cooling Central Air
Flooring Tile
Furnishings Unfurnished
Laundry Gas Dryer Hookup, Washer Hookup
Exterior
Exterior Feature Fire Pit
Parking Features Garage, Garage Door Opener
Garage Spaces 3.0
Fence Back Yard, Full
Pool Community
Utilities Available Cable Available, Electricity Available, Electricity Connected, Natural Gas Available, Natural Gas Connected, Sewer Available, Sewer Connected, Water Available, Water Connected
Amenities Available Basketball Court, Children's Pool, Clubhouse, Dog Park, Fitness Center, Jogging Path, Park, Pickleball, Playground, Tennis Court(s)
View Trees/Woods
Roof Type Shingle
Porch Covered, Patio, Rear Porch, Screened
Total Parking Spaces 3
Garage Yes
Private Pool No
Building
Lot Description Dead End Street, Wooded
Sewer Public Sewer
Water Public
Architectural Style Traditional
Structure Type Stucco
New Construction No
Schools
Elementary Schools Bartram Springs
Middle Schools Twin Lakes Academy
High Schools Atlantic Coast
Others
HOA Name Leland Management
Senior Community No
Tax ID 1681502640
Security Features Smoke Detector(s)
Acceptable Financing Cash, Conventional, FHA, VA Loan
Listing Terms Cash, Conventional, FHA, VA Loan
Read Less
Want to know what your home might be worth? Contact us for a FREE valuation!

Our team is ready to help you sell your home for the highest possible price ASAP
Bought with CITYWORTH PROPERTIES, LLC.

GET MORE INFORMATION





