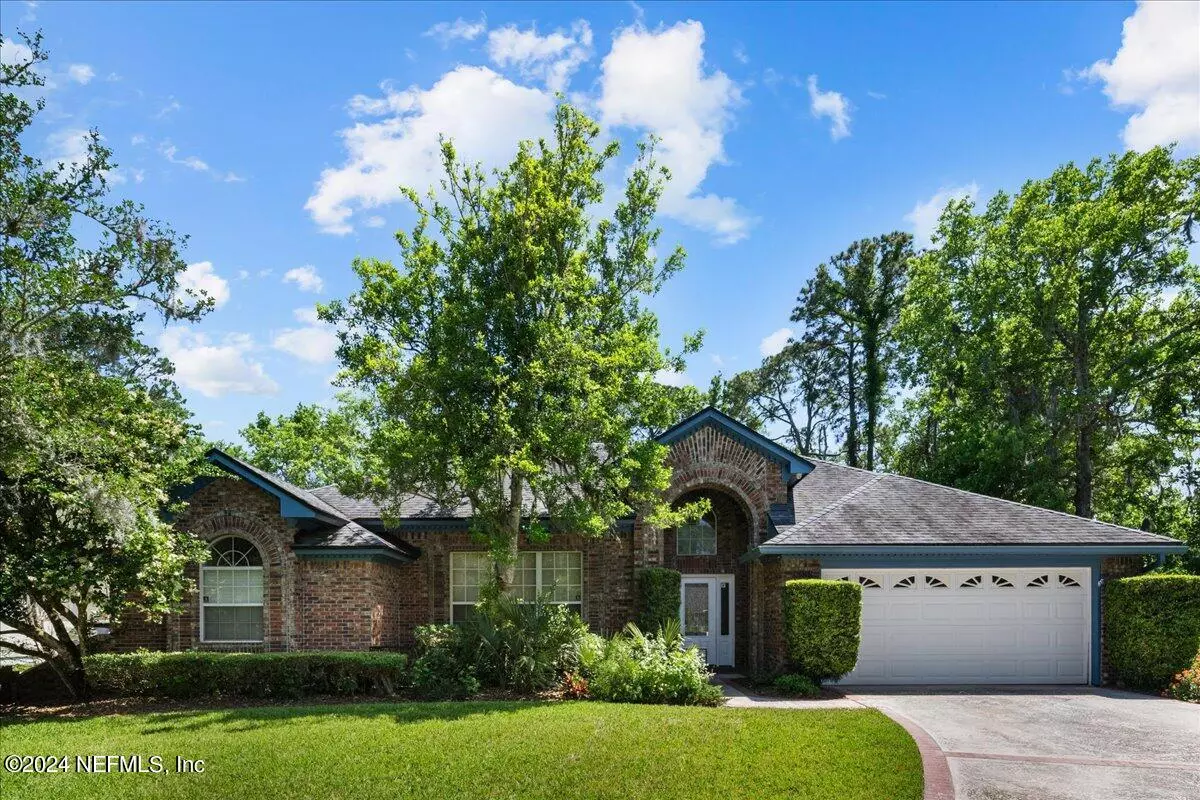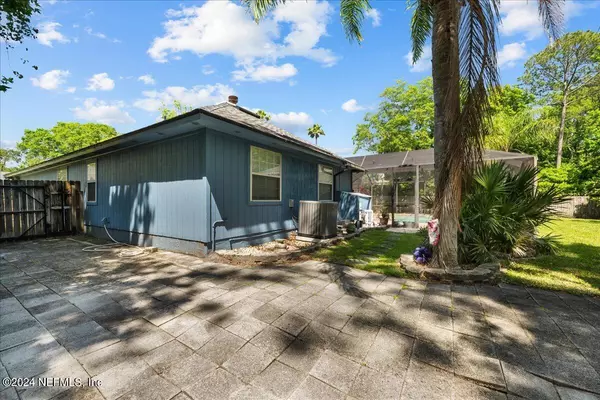$778,900
$767,500
1.5%For more information regarding the value of a property, please contact us for a free consultation.
1588 MARSHSIDE DR Jacksonville Beach, FL 32250
4 Beds
2 Baths
2,152 SqFt
Key Details
Sold Price $778,900
Property Type Single Family Home
Sub Type Single Family Residence
Listing Status Sold
Purchase Type For Sale
Square Footage 2,152 sqft
Price per Sqft $361
Subdivision Marshside
MLS Listing ID 2023082
Sold Date 08/02/24
Style Traditional
Bedrooms 4
Full Baths 2
HOA Fees $37/ann
HOA Y/N Yes
Originating Board realMLS (Northeast Florida Multiple Listing Service)
Year Built 1989
Annual Tax Amount $4,275
Lot Size 0.770 Acres
Acres 0.77
Property Description
*MULTIPLE OFFERS* Highest and Best offer deadline: Wednesday, 22 May at 7 PM.
Immerse yourself in coastal living in this captivating 4-bedroom, 2-bathroom home in sought-after Jacksonville Beach. This property boasts an expansive backyard oasis featuring an enclosed inground pool and an above-ground jacuzzi, perfect for entertaining family and friends.
Unwind and connect with nature on your large, private lot, which backs onto a protected wetland/marsh area. The attached 2-car garage and an additional detached shed/garage provide ample storage.
Don't miss this opportunity! An Estate Sale and open house are scheduled for May 16th, 17th & 18th.
Location
State FL
County Duval
Community Marshside
Area 214-Jacksonville Beach-Sw
Direction Head west on US-90 W toward Beachwood Blvd (0.2 mi). Make a U-turn at Beachwood Blvd (4.1 mi). Keep right to stay on US-90 E/Beach Blvd. Continue to follow Beach Blvd. Pass by McDonald's on the right (in 0.4 mi) (2.4 mi). Turn right onto S 15th St (0.6 mi). Turn right onto Marshside Dr. Your destination will be on the left.
Interior
Interior Features Breakfast Bar, Ceiling Fan(s), His and Hers Closets, Split Bedrooms, Walk-In Closet(s)
Heating Central, Electric
Cooling Central Air, Split System
Flooring Carpet
Fireplaces Number 1
Fireplaces Type Wood Burning
Fireplace Yes
Laundry Electric Dryer Hookup, Washer Hookup
Exterior
Parking Features Additional Parking
Garage Spaces 2.0
Fence Back Yard
Pool In Ground, Salt Water
Utilities Available Cable Available, Electricity Available, Sewer Connected, Water Connected
View Trees/Woods
Roof Type Shingle
Porch Screened
Total Parking Spaces 2
Garage Yes
Private Pool No
Building
Lot Description Irregular Lot, Wetlands, Wooded
Faces North
Sewer Private Sewer
Water Public
Architectural Style Traditional
Structure Type Wood Siding
New Construction No
Schools
Elementary Schools San Pablo
Middle Schools Duncan Fletcher
High Schools Duncan Fletcher
Others
Senior Community No
Tax ID 1799976025
Security Features Closed Circuit Camera(s)
Acceptable Financing Cash, Conventional, FHA, VA Loan
Listing Terms Cash, Conventional, FHA, VA Loan
Read Less
Want to know what your home might be worth? Contact us for a FREE valuation!

Our team is ready to help you sell your home for the highest possible price ASAP
Bought with EXIT 1 STOP REALTY

GET MORE INFORMATION





