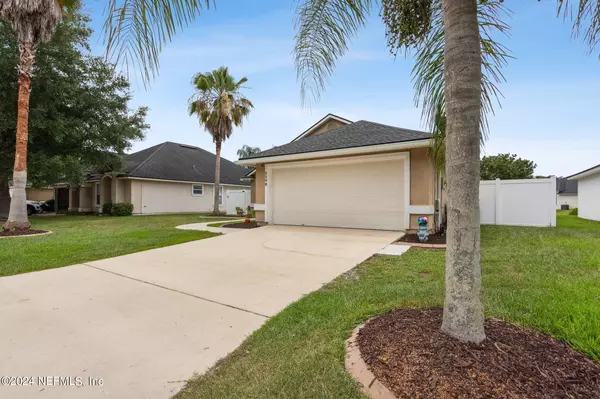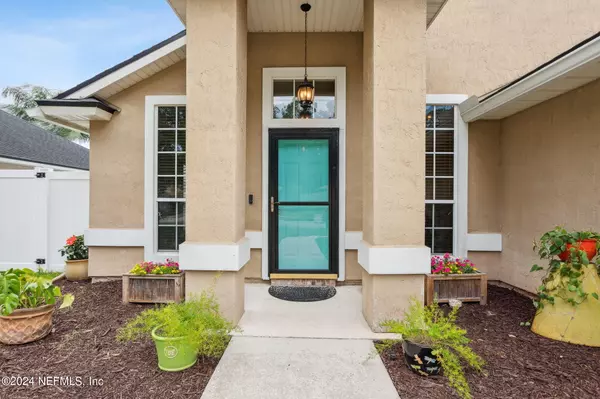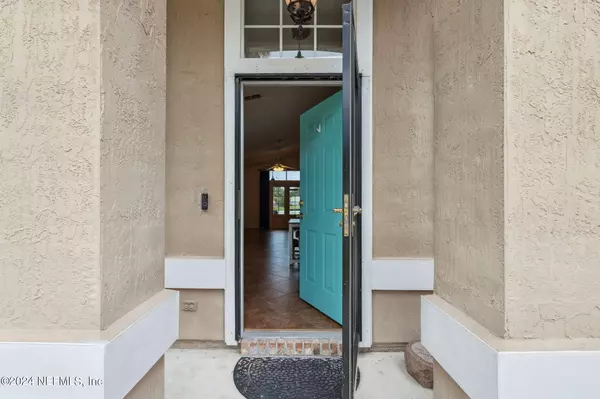$403,000
$399,900
0.8%For more information regarding the value of a property, please contact us for a free consultation.
5340 LAKE GARDENS LN Jacksonville, FL 32258
4 Beds
2 Baths
1,608 SqFt
Key Details
Sold Price $403,000
Property Type Single Family Home
Sub Type Single Family Residence
Listing Status Sold
Purchase Type For Sale
Square Footage 1,608 sqft
Price per Sqft $250
Subdivision The Gardens Of Julington
MLS Listing ID 2029895
Sold Date 07/25/24
Style Traditional
Bedrooms 4
Full Baths 2
HOA Fees $26/ann
HOA Y/N Yes
Originating Board realMLS (Northeast Florida Multiple Listing Service)
Year Built 2002
Annual Tax Amount $4,805
Lot Size 10,454 Sqft
Acres 0.24
Property Description
This stunning home, located in a highly sought-after Gardens of Julington community, offers breathtaking views of the lake. The low HOA dues add to the appeal of this exceptional property. Enjoy picturesque lake views from the comfort of your patio paver area which includes a covered and screened-in lanai, perfect for relaxing or entertaining. A fire pit adds to the outdoor ambiance. The kitchen boasts stainless steel appliances, granite countertops, and ample cabinet space, ideal for culinary enthusiasts. A separate, fenced-in area provides a safe and enjoyable space for your pets. French doors fill the living spaces with natural light, enhancing the home's bright and airy feel. The primary bedroom ensuite features his and her walk-in closets and vaulted ceilings, offering a private retreat. Qualified buyers can receive up to $2,000 credit toward closing costs and prepaids when they use preferred lender, Ali Howell with Forever Home Loans.
Location
State FL
County Duval
Community The Gardens Of Julington
Area 014-Mandarin
Direction From I-95 S: Take exit 335 for Old St Augustine Rd. Turn left onto Old St Augustine Rd. Turn left onto Lake Gardens Dr. Turn right onto Lake Gardens Ln.
Interior
Interior Features His and Hers Closets, Primary Bathroom -Tub with Separate Shower, Split Bedrooms, Walk-In Closet(s)
Heating Central
Cooling Central Air
Flooring Carpet, Tile
Laundry In Unit
Exterior
Exterior Feature Fire Pit
Parking Features Garage
Garage Spaces 2.0
Fence Back Yard
Pool None
Utilities Available Sewer Connected, Water Connected
Waterfront Description Pond
View Water
Roof Type Shingle
Porch Covered, Rear Porch, Screened
Total Parking Spaces 2
Garage Yes
Private Pool No
Building
Lot Description Cul-De-Sac, Sprinklers In Front, Sprinklers In Rear
Sewer Public Sewer
Water Public
Architectural Style Traditional
Structure Type Fiber Cement
New Construction No
Schools
Elementary Schools Greenland Pines
Middle Schools Twin Lakes Academy
High Schools Mandarin
Others
Senior Community No
Tax ID 1580650155
Acceptable Financing Cash, Conventional, FHA, VA Loan
Listing Terms Cash, Conventional, FHA, VA Loan
Read Less
Want to know what your home might be worth? Contact us for a FREE valuation!

Our team is ready to help you sell your home for the highest possible price ASAP
Bought with NON MLS

GET MORE INFORMATION





