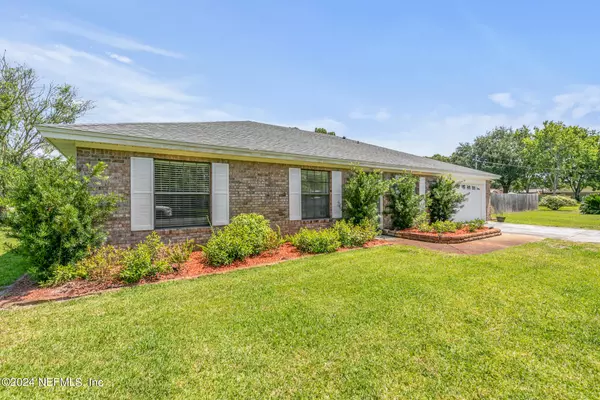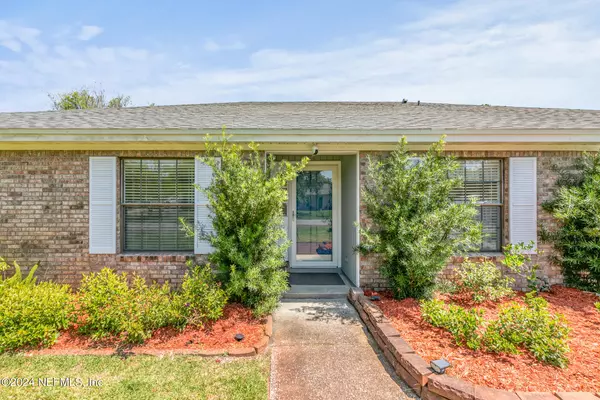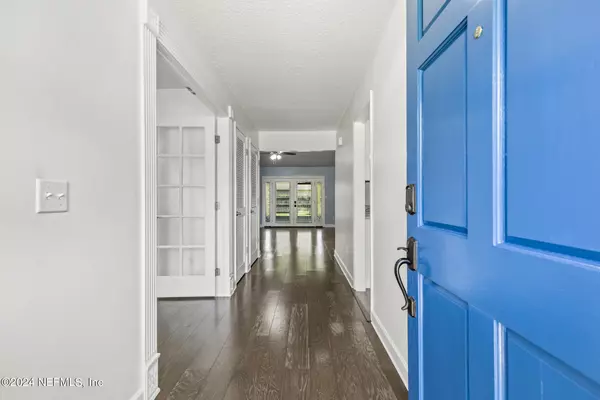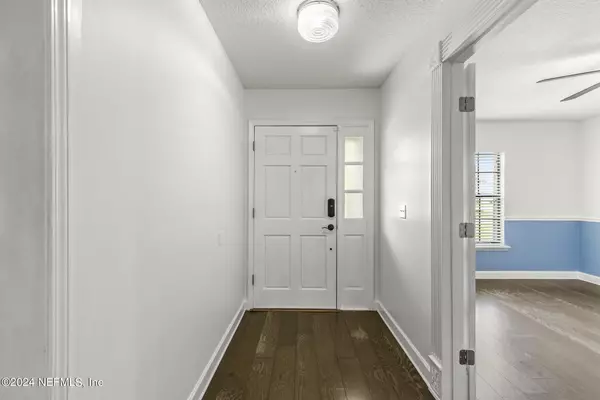$460,000
$494,900
7.1%For more information regarding the value of a property, please contact us for a free consultation.
5303 CHICORA DR Jacksonville, FL 32258
4 Beds
2 Baths
1,939 SqFt
Key Details
Sold Price $460,000
Property Type Single Family Home
Sub Type Single Family Residence
Listing Status Sold
Purchase Type For Sale
Square Footage 1,939 sqft
Price per Sqft $237
Subdivision Quail Ridge
MLS Listing ID 2028654
Sold Date 07/25/24
Style Traditional
Bedrooms 4
Full Baths 2
Construction Status Updated/Remodeled
HOA Y/N No
Originating Board realMLS (Northeast Florida Multiple Listing Service)
Year Built 1985
Annual Tax Amount $3,050
Lot Size 0.600 Acres
Acres 0.6
Lot Dimensions 116 x 225
Property Description
Are you looking for your next home, without your neighbors being right on top of you, with NO HOA, NO CDD, and room to GROW? If so, look no further. This home has over 1900 sq. ft of living space with 4 bedrooms, and 2 baths. The kitchen has been updated with granite counters, glass tile backsplash, stainless appliances, breakfast bar, and eat in dining area. The huge great room with fireplace, and skylights is perfect for family gatherings, and the french doors lead to an extended covered/screened lanai overlooking a gorgeous in-ground pool. The front bedroom/office has built in bookshelves with a closet behind, perfect for securing valuables. The primary, second and third bedroom are all very large and spacious, with ample storage. Both bathrooms have been updated with granite counters, tile, and fresh paint. The home is very neutral throughout and clean. The backyard is partially fenced, but the lot is .6 of an acre!!
Location
State FL
County Duval
Community Quail Ridge
Area 014-Mandarin
Direction From I-295, South on St. Augustine Road, Right on Lamar Shaw, Right on Chicora, home will be on right.
Rooms
Other Rooms Shed(s)
Interior
Interior Features Breakfast Bar, Ceiling Fan(s), Eat-in Kitchen, Entrance Foyer, Pantry, Primary Bathroom - Shower No Tub, Vaulted Ceiling(s)
Heating Central, Heat Pump
Cooling Central Air, Electric
Flooring Laminate, Tile
Fireplaces Number 1
Fireplaces Type Wood Burning
Furnishings Unfurnished
Fireplace Yes
Laundry Electric Dryer Hookup, In Garage
Exterior
Parking Features Attached, Garage
Garage Spaces 2.0
Fence Wood
Pool Private, In Ground, Electric Heat
Utilities Available Cable Available, Electricity Connected, Sewer Connected, Water Connected
Roof Type Shingle
Porch Rear Porch, Screened
Total Parking Spaces 2
Garage Yes
Private Pool No
Building
Lot Description Corner Lot, Dead End Street, Sprinklers In Front, Sprinklers In Rear
Faces East
Sewer Septic Tank
Water Well
Architectural Style Traditional
Structure Type Vinyl Siding
New Construction No
Construction Status Updated/Remodeled
Schools
Elementary Schools Greenland Pines
Middle Schools Mandarin
High Schools Mandarin
Others
Senior Community No
Tax ID 1582801060
Acceptable Financing Cash, Conventional, FHA, VA Loan
Listing Terms Cash, Conventional, FHA, VA Loan
Read Less
Want to know what your home might be worth? Contact us for a FREE valuation!

Our team is ready to help you sell your home for the highest possible price ASAP
Bought with DJ & LINDSEY REAL ESTATE

GET MORE INFORMATION





