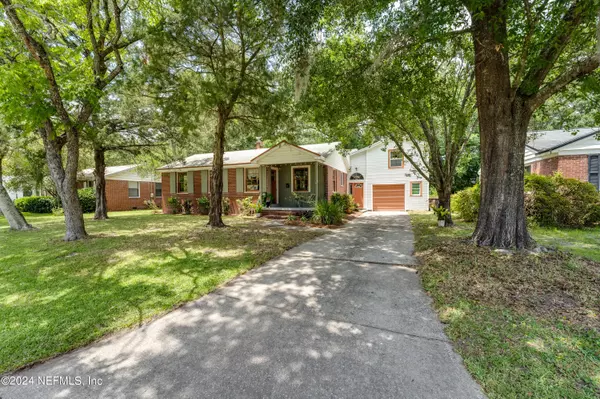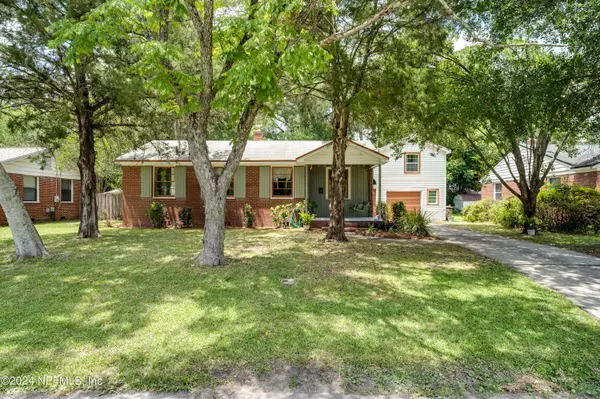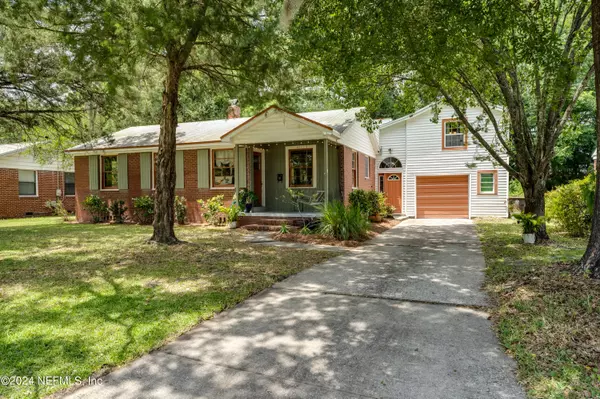$316,000
$329,900
4.2%For more information regarding the value of a property, please contact us for a free consultation.
4811 CATHERINE TER Jacksonville, FL 32205
4 Beds
3 Baths
1,674 SqFt
Key Details
Sold Price $316,000
Property Type Single Family Home
Sub Type Single Family Residence
Listing Status Sold
Purchase Type For Sale
Square Footage 1,674 sqft
Price per Sqft $188
Subdivision Murray Terrace
MLS Listing ID 2029794
Sold Date 07/22/24
Style Traditional
Bedrooms 4
Full Baths 2
Half Baths 1
Construction Status Updated/Remodeled
HOA Y/N No
Originating Board realMLS (Northeast Florida Multiple Listing Service)
Year Built 1941
Annual Tax Amount $4,562
Lot Size 7,405 Sqft
Acres 0.17
Property Description
***OPEN HOUSE 6/8 10AM-12PM***
For the perfect combination of Murray Hill charm and modern improvements, this sweet home will be sure to impress! The brick front, the cute shutters, and the front porch (+ swing) will welcome you right in! Head inside to find original hardwood floors, a living room opening into a flex space that can be used for playtime or dining, and an updated kitchen. Stainless steel appliances, new backsplash, and ample cabinetry make this a beautiful place to prepare meals. Two bedrooms share a bathroom and a primary suite features a massive bathroom with dual sinks and great storage. One of the best parts of this home is the secondary living space, ideal for entertaining with a focal point fireplace. A bonus bedroom with en suite half bath is situated above the garage--absolutely perfect for a home office! Fully fenced backyard including a shed for extra storage. This home is just a few blocks to all of the shops, breweries, restaurants, and fun happenings of Murray Hill. Convenient location to access Roosevelt Ave to get to NAS Jax easily.
Location
State FL
County Duval
Community Murray Terrace
Area 051-Murray Hill
Direction From I 10 west of the city take Exit 361 south toward NAS Jax. Right on Plymouth ST, Left onto Stinson ST, right onto Catherine Ter, home is the 2nd house on the right.
Rooms
Other Rooms Shed(s)
Interior
Interior Features Breakfast Nook, Ceiling Fan(s), Pantry, Primary Bathroom - Shower No Tub, Vaulted Ceiling(s), Walk-In Closet(s)
Heating Central
Cooling Central Air
Flooring Tile, Wood
Fireplaces Number 1
Fireplace Yes
Laundry Electric Dryer Hookup, Washer Hookup
Exterior
Parking Features Garage, Off Street
Garage Spaces 1.0
Fence Back Yard
Pool None
Utilities Available Sewer Connected, Water Connected
Roof Type Shingle
Porch Covered, Front Porch
Total Parking Spaces 1
Garage Yes
Private Pool No
Building
Sewer Public Sewer
Water Public
Architectural Style Traditional
New Construction No
Construction Status Updated/Remodeled
Others
Senior Community No
Tax ID 0663410000
Acceptable Financing Cash, Conventional, FHA
Listing Terms Cash, Conventional, FHA
Read Less
Want to know what your home might be worth? Contact us for a FREE valuation!

Our team is ready to help you sell your home for the highest possible price ASAP
Bought with NON MLS

GET MORE INFORMATION





