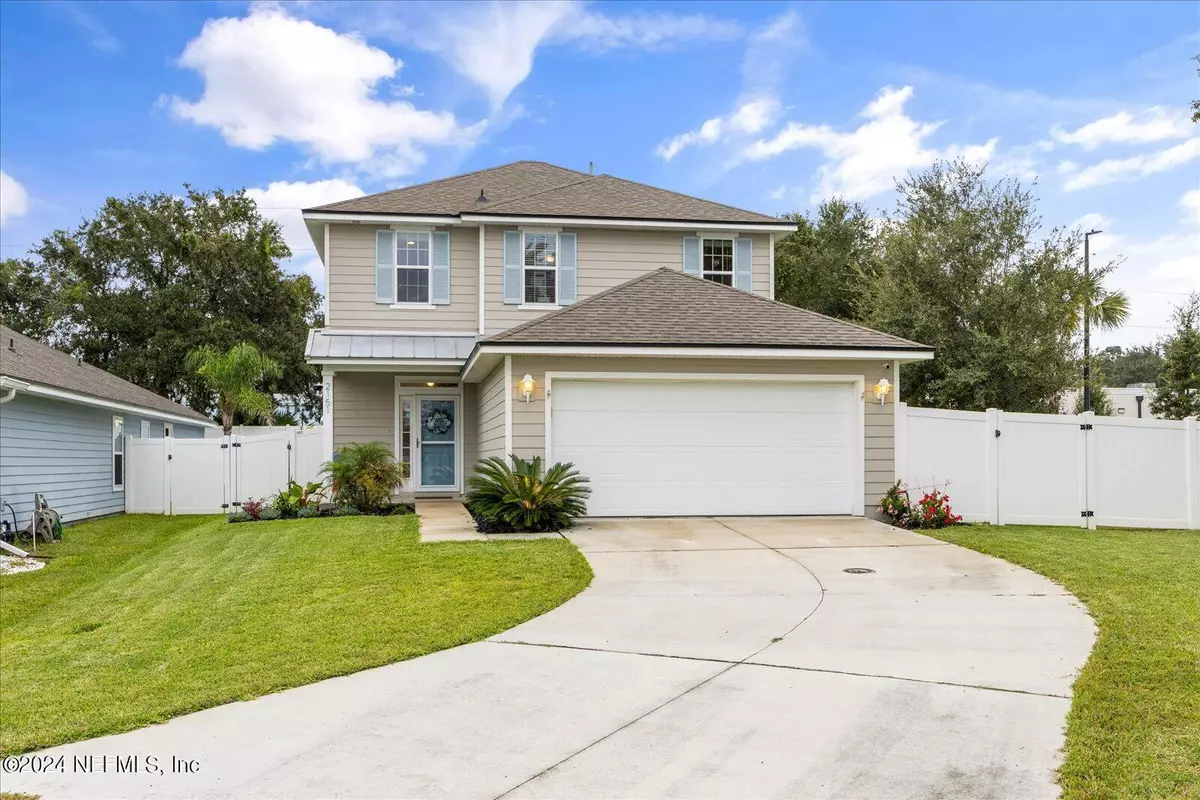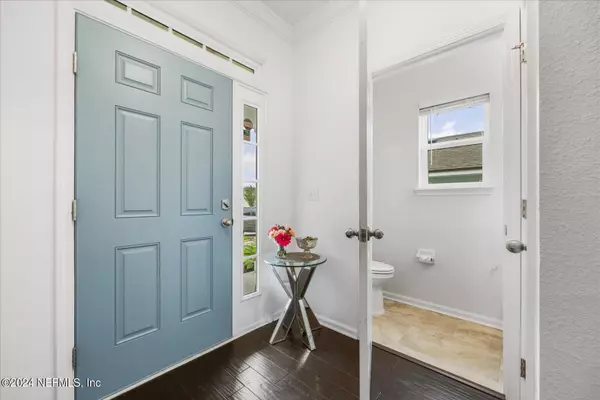$563,000
$568,000
0.9%For more information regarding the value of a property, please contact us for a free consultation.
2151 SANDY BAY LN Jacksonville, FL 32233
3 Beds
3 Baths
1,670 SqFt
Key Details
Sold Price $563,000
Property Type Single Family Home
Sub Type Single Family Residence
Listing Status Sold
Purchase Type For Sale
Square Footage 1,670 sqft
Price per Sqft $337
Subdivision Coastal Oaks
MLS Listing ID 2025008
Sold Date 07/15/24
Style Patio Home,Traditional
Bedrooms 3
Full Baths 2
Half Baths 1
HOA Fees $55/ann
HOA Y/N Yes
Originating Board realMLS (Northeast Florida Multiple Listing Service)
Year Built 2018
Annual Tax Amount $6,283
Lot Size 0.260 Acres
Acres 0.26
Property Description
**1% Lender Credit with Preferred lender, towards buyers closing cost or rate buy down**
Welcome to your dream coastal oasis! This meticulously maintained 3-bedroom, 2-bathroom home, offers a perfect blend of modern elegance and relaxed beachside living. Nestled in a gated community and sitting on the second-largest lot in the neighborhood (.27 acres), this property is a true gem. As you step inside, you'll be greeted by an inviting open-concept layout filled with natural light. The living area seamlessly flows into a gourmet kitchen. Ideal for hosting family and friends, this space is an entertainer's dream. Step outside to your private backyard retreat. The oversized lot offers endless possibilities for outdoor activities and gardening. With its prime location within a gated community, this home is ready. Hot tube can be included in sale.
Location
State FL
County Duval
Community Coastal Oaks
Area 241-North Beach
Direction Turn left (west) on Fairway Villas Drive. Go thru the gated entry into Coastal Oaks. Turn left on Sandy Bay Lane to #2151 on left at end of cul de sac.
Rooms
Other Rooms Gazebo
Interior
Interior Features Entrance Foyer, Kitchen Island, Primary Bathroom - Shower No Tub, Walk-In Closet(s)
Heating Central, Electric, Heat Pump
Cooling Central Air
Flooring Wood
Exterior
Exterior Feature Fire Pit
Garage Attached, Garage
Garage Spaces 2.0
Fence Back Yard
Pool None
Utilities Available Electricity Connected, Sewer Connected, Water Connected
Amenities Available Gated, Security
Roof Type Shingle
Porch Covered, Front Porch, Patio, Porch, Screened
Total Parking Spaces 2
Garage Yes
Private Pool No
Building
Lot Description Corner Lot, Cul-De-Sac, Sprinklers In Front, Sprinklers In Rear
Sewer Public Sewer
Water Public
Architectural Style Patio Home, Traditional
Structure Type Fiber Cement
New Construction No
Schools
Elementary Schools Neptune Beach
Middle Schools Mayport
High Schools Duncan Fletcher
Others
Senior Community No
Tax ID 1694100910
Security Features Security Gate,Smoke Detector(s)
Acceptable Financing Cash, Conventional, FHA, VA Loan
Listing Terms Cash, Conventional, FHA, VA Loan
Read Less
Want to know what your home might be worth? Contact us for a FREE valuation!

Our team is ready to help you sell your home for the highest possible price ASAP
Bought with WATSON REALTY CORP

GET MORE INFORMATION





