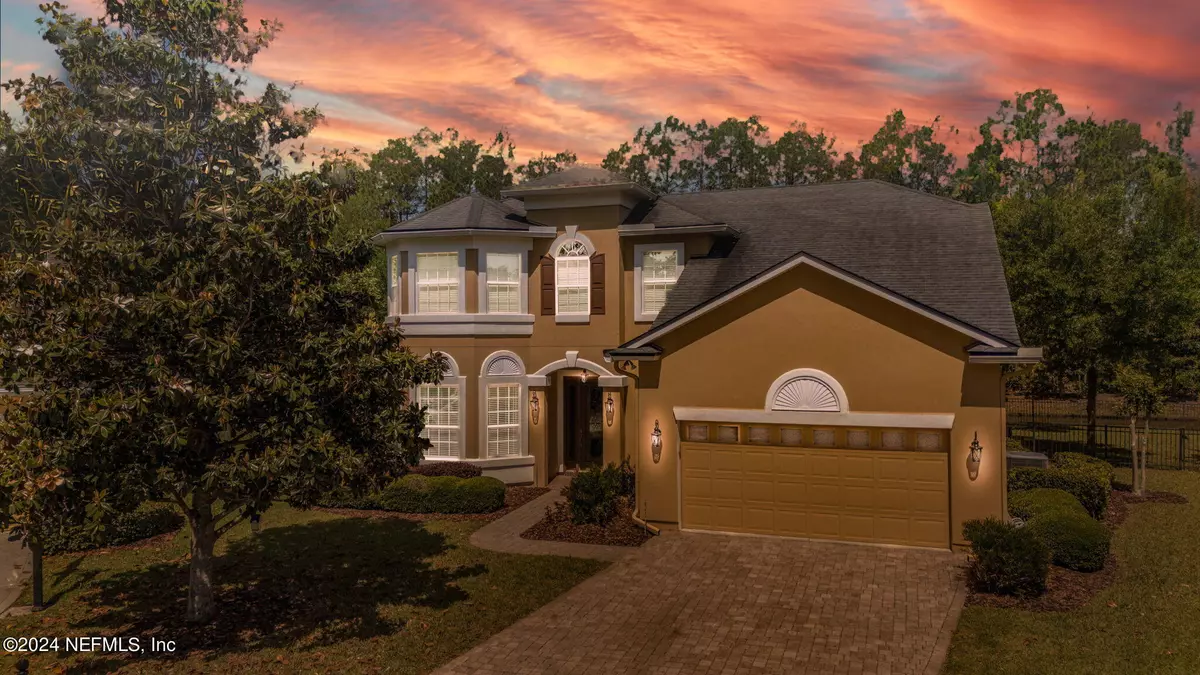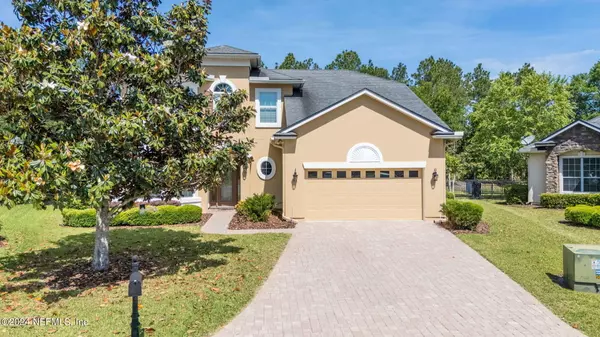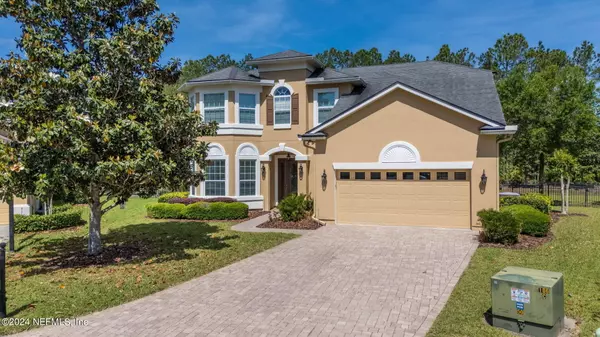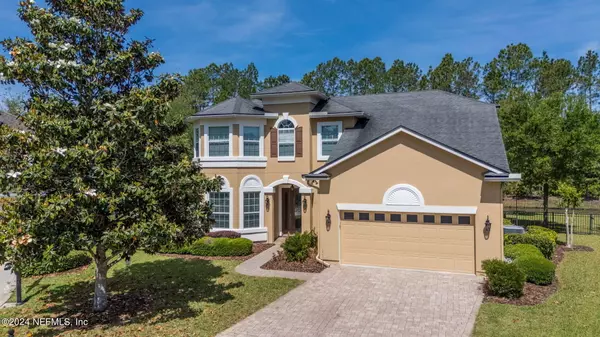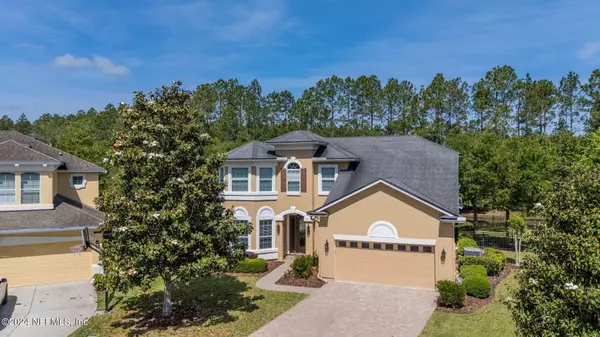$625,000
$674,000
7.3%For more information regarding the value of a property, please contact us for a free consultation.
108 BAXTERLEY WAY St Johns, FL 32259
4 Beds
4 Baths
3,043 SqFt
Key Details
Sold Price $625,000
Property Type Single Family Home
Sub Type Single Family Residence
Listing Status Sold
Purchase Type For Sale
Square Footage 3,043 sqft
Price per Sqft $205
Subdivision Durbin Crossing
MLS Listing ID 2021849
Sold Date 07/12/24
Style Traditional
Bedrooms 4
Full Baths 3
Half Baths 1
Construction Status Updated/Remodeled
HOA Fees $5/ann
HOA Y/N Yes
Originating Board realMLS (Northeast Florida Multiple Listing Service)
Year Built 2010
Annual Tax Amount $5,651
Lot Size 9,583 Sqft
Acres 0.22
Lot Dimensions 37x120x125
Property Description
Beautiful custom built home located on a cul-de-sac street features a large screened paver patio that overlooks a private lake to a nature preserve view. Open floor plan includes a separate flex front room with double French doors. Large open kitchen has a casual dining area & overlooks family room & all has views of lake & nature preserve. Kitchen includes Corian counters with built in sink, stainless appliances, glass top range, 42'' Maple cabinets with crown molding & spacious walk-in pantry. The extra room adjacent to kitchen can be used as child's play area, homework or computer work area, etc. Master Bedroom has nature view with extra sitting area, double tray ceiling with crown molding, 2 separate walk in closets, soaking tub & separate walk in shower & separate sink areas ;one having a nice make up vanity. Separate formal dining room is appointed with crown molding, stunning chandelier & a rich picture frame half wall. Spacious laundry room w/ built-in cabinets, extra storage & folding table. The downstairs areas all have natural wood flooring & tile in wet areas. Entering the upstairs will be all carpeted & greeted with a bonus room, 3 bedrooms, one having its own bathroom with walk in shower, great for guests or in-law suite. Shared bath includes double sinks & shower tub combo. The spacious 2 car garage has keypad entry, garage door openers, pull down attic access & includes a deep freezer & extra refrigerator. This magnificent home has so many wonderful architectural features such as many transom windows that allow an abundance of natural light, pretty oval window, double 2 sided decorative leaded glass front door. Additional features includes 5 1/4" baseboards, rounded wall corners, 8 Ft tall interior doors downstairs, designer ight fixtures & luxury ceiling fans, 2" faux wood blinds & energy efficient windows have tilt in feature for easy cleaning. Also includes added are custom ceiling surround speakers in Master BR, Living Rm & porch, also a water softener, security system, pull down attic access in the garage, decorative carriage lights on front & entry, exterior flood lights & rain gutters. The Paver driveway, entrance walk way & a fully fenced backyard puts the icing on this magnificent residence. Home as been freshly painted both the interior & exterior & looks like new!! This well maintained home is ready for the next family to enjoy as much as the past families have.
The Durbin Crossing is an Ultimate Home Community, it's comfortable, scenic living w/ access to the best life has to offer. The 2 multi-million dollar upscale resort-style amenities are spectacular in both the South & North!! They include fully equipped fitness center, pools, water slide, playground, lighted tennis/basketball courts, athletic sports fields, champion swimming lessons, food trucks & planned social activities for the entire family.
Conveniently located to shopping, restaurants, schools, etc.
Location
State FL
County St. Johns
Community Durbin Crossing
Area 301-Julington Creek/Switzerland
Direction South on San Jose Blvd., cross Julington Creek bridge, L on Racetrack, R on Veterans, L on Longleaf Pine, R on Harbury. L to Willow Winds, R on Baxterly.
Interior
Interior Features Breakfast Nook, Ceiling Fan(s), Eat-in Kitchen, Entrance Foyer, His and Hers Closets, Kitchen Island, Open Floorplan, Primary Bathroom -Tub with Separate Shower, Primary Downstairs, Walk-In Closet(s)
Heating Central, Electric
Cooling Central Air, Electric
Flooring Carpet, Tile, Wood
Fireplaces Number 1
Fireplaces Type Electric
Furnishings Unfurnished
Fireplace Yes
Laundry In Unit
Exterior
Garage Garage
Garage Spaces 2.0
Pool Community
Utilities Available Cable Available, Sewer Connected, Water Connected
Amenities Available Clubhouse, Fitness Center, Management - Full Time, Pickleball, Playground, Racquetball
Waterfront Description Lake Front
View Lake
Roof Type Shingle
Porch Rear Porch, Screened
Total Parking Spaces 2
Garage Yes
Private Pool No
Building
Lot Description Cul-De-Sac, Wooded
Sewer Public Sewer
Water Public
Architectural Style Traditional
Structure Type Stucco
New Construction No
Construction Status Updated/Remodeled
Schools
Elementary Schools Freedom Crossing Academy
Middle Schools Freedom Crossing Academy
High Schools Creekside
Others
HOA Fee Include Maintenance Grounds
Senior Community No
Tax ID 0096354080
Security Features Security System Owned
Acceptable Financing Cash, Conventional, FHA, VA Loan
Listing Terms Cash, Conventional, FHA, VA Loan
Read Less
Want to know what your home might be worth? Contact us for a FREE valuation!

Our team is ready to help you sell your home for the highest possible price ASAP
Bought with BERKSHIRE HATHAWAY HOMESERVICES FLORIDA NETWORK REALTY

GET MORE INFORMATION

