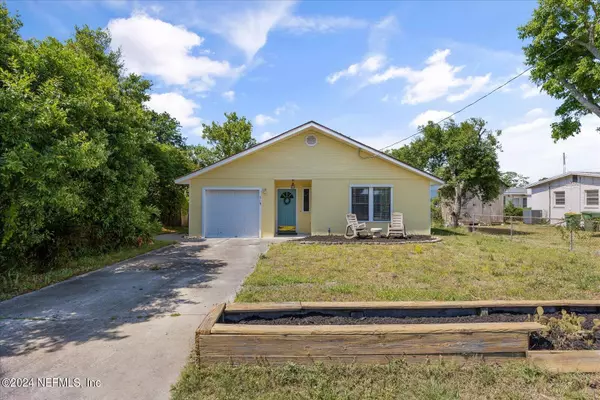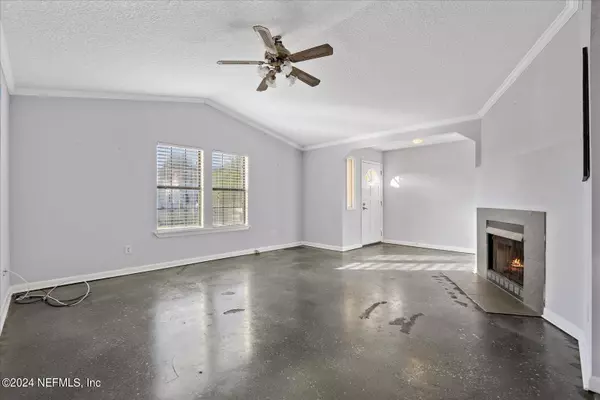$505,000
$539,000
6.3%For more information regarding the value of a property, please contact us for a free consultation.
915 14TH AVE S Jacksonville Beach, FL 32250
3 Beds
2 Baths
1,474 SqFt
Key Details
Sold Price $505,000
Property Type Single Family Home
Sub Type Single Family Residence
Listing Status Sold
Purchase Type For Sale
Square Footage 1,474 sqft
Price per Sqft $342
Subdivision Oceanside Park
MLS Listing ID 1261602
Sold Date 07/10/24
Style Ranch
Bedrooms 3
Full Baths 2
HOA Y/N No
Originating Board realMLS (Northeast Florida Multiple Listing Service)
Year Built 1987
Lot Dimensions 50x145
Property Description
1/2 Mile from the Beach!!!!! This 3-bedroom, 2-bath home spans 1,474 square feet on a spacious homesite with room for a pool, offering a harmonious blend of space and comfort.This home offers a large kitchen and large bedrooms. It is again a 1/2 mile from the beach with plenty of shopping, restaurants and medical facilities all within walking distance. This home has tons of potential!
Location
State FL
County Duval
Community Oceanside Park
Area 214-Jacksonville Beach-Sw
Direction In Jax Beach South. Take 3rd St South ( A1A ) to West on 14th Avenue South... Cross 9th St South, 2nd House on Right. Yellow House with blue door
Interior
Interior Features Entrance Foyer, Pantry, Primary Bathroom - Tub with Shower, Primary Downstairs, Walk-In Closet(s)
Heating Central
Cooling Central Air
Fireplaces Number 1
Fireplace Yes
Exterior
Exterior Feature Outdoor Shower
Parking Features Attached, Garage
Garage Spaces 1.0
Fence Back Yard
Pool None
Utilities Available Electricity Connected, Sewer Connected
Roof Type Shingle
Total Parking Spaces 1
Garage Yes
Private Pool No
Building
Sewer Public Sewer
Water Public
Architectural Style Ranch
Structure Type Frame,Shell Dash,Vinyl Siding
New Construction No
Schools
Elementary Schools Seabreeze
Middle Schools Duncan Fletcher
High Schools Duncan Fletcher
Others
Senior Community No
Tax ID 1768620000
Acceptable Financing Cash, Conventional, FHA, VA Loan
Listing Terms Cash, Conventional, FHA, VA Loan
Read Less
Want to know what your home might be worth? Contact us for a FREE valuation!

Our team is ready to help you sell your home for the highest possible price ASAP
Bought with SVR REALTY, LLC.

GET MORE INFORMATION





