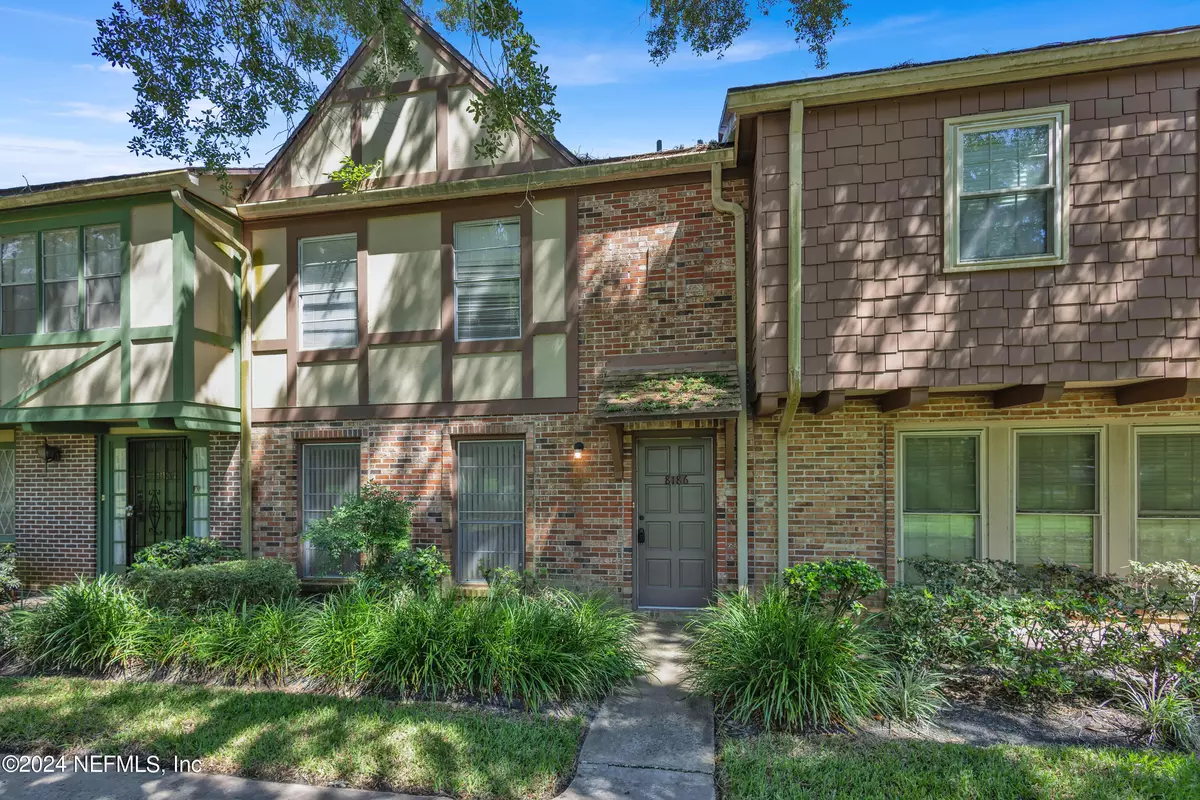$155,000
$179,000
13.4%For more information regarding the value of a property, please contact us for a free consultation.
8186 TRAFALGAR SQ Jacksonville, FL 32217
3 Beds
3 Baths
1,474 SqFt
Key Details
Sold Price $155,000
Property Type Townhouse
Sub Type Townhouse
Listing Status Sold
Purchase Type For Sale
Square Footage 1,474 sqft
Price per Sqft $105
Subdivision Sutton Place
MLS Listing ID 2026431
Sold Date 07/03/24
Style Traditional
Bedrooms 3
Full Baths 2
Half Baths 1
Construction Status Fixer
HOA Fees $245/mo
HOA Y/N Yes
Originating Board realMLS (Northeast Florida Multiple Listing Service)
Year Built 1973
Annual Tax Amount $429
Lot Size 1,742 Sqft
Acres 0.04
Property Description
Great investment opportunity! This low maintenance townhome is a blank slate and perfect layout to create your dream townhome minutes from Epping Forest and the St. Johns River. It's between San Marco and Mandarin. Downstairs is an open kitchen, dining area, large living room, powder room, and laundry closet. The upstairs has 3 large bedrooms with ample closet space and 2 full bathrooms. Outside the front door is a large open green space with gorgeous trees that leads to the clubhouse, community pool, and playground. Outside the front door is a huge private, fenced courtyard patio space, large storage shed, and a 2 car carport. HOA fees are low at only $245 month and includes all outside maintenance and amenities. Home is being sold AS IS. Schedule a showing today!
Location
State FL
County Duval
Community Sutton Place
Area 012-San Jose
Direction West on Bay Meadows Rd from I-95, Right on Old Kings Rd South, Left on Plaza Gate Lane, Right on Trafalgar Square.
Rooms
Other Rooms Shed(s)
Interior
Interior Features Breakfast Bar, Ceiling Fan(s), Open Floorplan, Primary Bathroom - Tub with Shower, Split Bedrooms, Walk-In Closet(s)
Heating Central, Electric
Cooling Central Air, Electric
Flooring Carpet, Tile
Furnishings Unfurnished
Laundry Electric Dryer Hookup, In Unit, Lower Level, Washer Hookup
Exterior
Exterior Feature Courtyard
Parking Features Carport
Carport Spaces 2
Fence Privacy, Wood, Other
Pool Community
Utilities Available Cable Available, Electricity Available, Electricity Connected, Sewer Connected, Water Available, Water Connected
Amenities Available Clubhouse, Jogging Path, Maintenance Grounds, Maintenance Structure, Playground
View Trees/Woods
Roof Type Shingle
Porch Patio
Garage No
Private Pool No
Building
Lot Description Few Trees
Sewer Public Sewer
Water Public
Architectural Style Traditional
Structure Type Frame,Vinyl Siding
New Construction No
Construction Status Fixer
Schools
Elementary Schools Kings Trail
Middle Schools Alfred Dupont
High Schools Atlantic Coast
Others
HOA Name Property Management Partners & Associates, Inc.
HOA Fee Include Maintenance Grounds,Maintenance Structure,Trash
Senior Community No
Tax ID 1525620276
Acceptable Financing Cash, Conventional, FHA, VA Loan
Listing Terms Cash, Conventional, FHA, VA Loan
Read Less
Want to know what your home might be worth? Contact us for a FREE valuation!

Our team is ready to help you sell your home for the highest possible price ASAP
Bought with FLORIDA HOMES REALTY & MTG LLC

GET MORE INFORMATION





