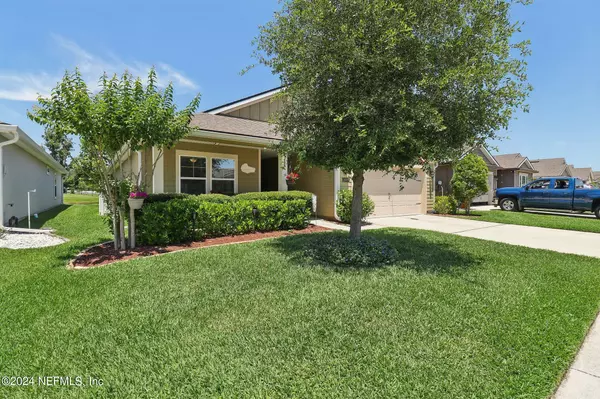$368,000
$390,000
5.6%For more information regarding the value of a property, please contact us for a free consultation.
3691 BAXTER ST Jacksonville, FL 32222
3 Beds
2 Baths
1,591 SqFt
Key Details
Sold Price $368,000
Property Type Single Family Home
Sub Type Single Family Residence
Listing Status Sold
Purchase Type For Sale
Square Footage 1,591 sqft
Price per Sqft $231
Subdivision Arbor Mill At Oakleaf Plantation
MLS Listing ID 2026541
Sold Date 07/08/24
Style Traditional
Bedrooms 3
Full Baths 2
HOA Fees $225/mo
HOA Y/N Yes
Originating Board realMLS (Northeast Florida Multiple Listing Service)
Year Built 2019
Annual Tax Amount $2,750
Lot Size 8,276 Sqft
Acres 0.19
Property Description
Welcome to your new home in the gated community of Freedom at Arbors Mill! This meticulously maintained 3-bedroom, 2-bath residence is the epitome of comfort and tranquility. Enjoy the serene pond view from the large screened and covered lanai, offering an ideal setting for relaxation and outdoor entertaining. The spacious owner's suite features a walk-in shower and an oversized closet, providing a private retreat. Two additional bedrooms on the opposite end of the house offer flexibility and convenience.
As a resident of Freedom at Arbors Mill, you'll have access to a host of desirable amenities including pickleball, shuffleboard, a community pool, clubhouse, and exercise room. This community is designed to offer an enriching and vibrant lifestyle with options for recreation and relaxation.
Discover the perfect blend of comfort, serenity, and community living in this meticulously maintained home, located in the heart of Oakleaf Plantation. Your new beginning awaits!
Location
State FL
County Duval
Community Arbor Mill At Oakleaf Plantation
Area 067-Collins Rd/Argyle/Oakleaf Plantation (Duval)
Direction Take Argyle Forest Blvd from Blanding. Stay straight onto Argyle Forest Blvd until you come to Charter Oaks Blvd. Turn left. Left onto Orient Ave. Right onto Baxter St. House is on the left.
Interior
Interior Features Breakfast Bar, Ceiling Fan(s), Eat-in Kitchen, Entrance Foyer, Kitchen Island, Open Floorplan, Pantry, Primary Bathroom - Shower No Tub, Split Bedrooms, Walk-In Closet(s)
Heating Central
Cooling Central Air, Other
Flooring Carpet, Tile, Vinyl
Furnishings Unfurnished
Exterior
Parking Features Attached, Garage, Garage Door Opener
Garage Spaces 2.0
Pool Community
Utilities Available Cable Connected, Electricity Connected, Sewer Connected, Water Connected
Amenities Available Clubhouse, Dog Park, Fitness Center, Gated, Pickleball
Waterfront Description Pond
View Pond, Trees/Woods
Roof Type Shingle
Porch Covered, Front Porch, Rear Porch, Screened
Total Parking Spaces 2
Garage Yes
Private Pool No
Building
Sewer Public Sewer
Water Public
Architectural Style Traditional
Structure Type Fiber Cement
New Construction No
Others
HOA Name The Cam Team Inc
HOA Fee Include Maintenance Grounds,Pest Control
Senior Community Yes
Tax ID 0164116815
Security Features Security Gate,Security System Owned,Smoke Detector(s)
Acceptable Financing Assumable, Cash, Conventional, FHA, VA Loan
Listing Terms Assumable, Cash, Conventional, FHA, VA Loan
Read Less
Want to know what your home might be worth? Contact us for a FREE valuation!

Our team is ready to help you sell your home for the highest possible price ASAP
Bought with RE/MAX SPECIALISTS

GET MORE INFORMATION





