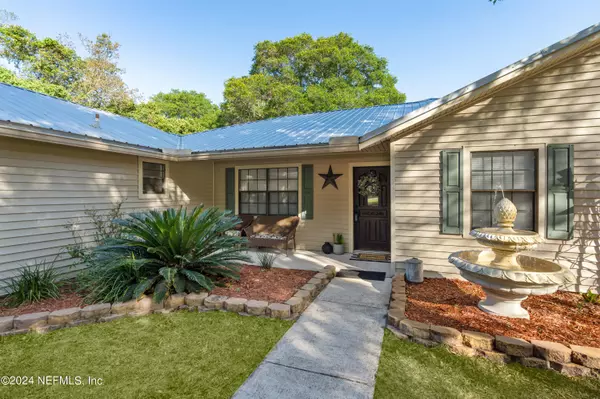$490,000
$499,999
2.0%For more information regarding the value of a property, please contact us for a free consultation.
1012 CHEYENNE DR St Augustine, FL 32086
3 Beds
3 Baths
2,283 SqFt
Key Details
Sold Price $490,000
Property Type Single Family Home
Sub Type Single Family Residence
Listing Status Sold
Purchase Type For Sale
Square Footage 2,283 sqft
Price per Sqft $214
Subdivision Wildwood Creek
MLS Listing ID 2020828
Sold Date 06/06/24
Style Ranch
Bedrooms 3
Full Baths 2
Half Baths 1
HOA Y/N No
Originating Board realMLS (Northeast Florida Multiple Listing Service)
Year Built 1984
Annual Tax Amount $2,033
Lot Size 0.790 Acres
Acres 0.79
Property Description
Welcome to this charming home nestled within the picturesque Wildwood Creek subdivision. Situated on over 3/4 of an acre, this property offers a serene and spacious retreat from the hustle and bustle of everyday life. As you step inside, you'll immediately notice the warm and inviting ambiance that permeates every corner of the house. The main living area is defined by a sunken floor and boasts a cozy double-sided, coquina fireplace creating a focal point that exudes both elegance and comfort. Whether you're curled up with a book on a chilly evening or entertaining guests, this fireplace is sure to be a beloved feature of the home. The kitchen and dining area off of the living room provide ample space to entertain family and friends. New stainless steel appliances and cherry cabinetry highlight the kitchen space. Through the sliding glass doors you can continue entertaining on the back patio with its outdoor kitchen and heated and cooled Florida room. On the opposite side of the home are the bedrooms. The primary bedroom is a tranquil retreat, complete with an ensuite bathroom and access to the flex space, currently serving as a nursery, which provides endless possibilities for customization to suit your lifestyle and needs. This space would also make for a relaxing office overlooking the backyard. Speaking of the backyard, prepare to be enchanted by the natural beauty that surrounds the property. The expansive lot backs up to Wildwood Creek, offering a serene backdrop for outdoor gatherings or simply unwinding in nature. Adding to the appeal of this home is the recent addition of a new metal roof, ensuring both durability and style for years to come. Better yet there is not HOA or CDD! With three bedrooms, two and a half baths, and plenty of space to spread out and relax, this home on Wildwood Creek offers the perfect blend of comfort, convenience, and natural beauty.
Location
State FL
County St. Johns
Community Wildwood Creek
Area 337-Old Moultrie Rd/Wildwood
Direction From Wildwood Drive turn west into Wildwood Creek Subdivision on Cheyenne Drive. Wildwood Creek. Home is located on the right.
Interior
Interior Features Eat-in Kitchen, Kitchen Island, Primary Bathroom - Tub with Shower
Heating Central, Electric, Heat Pump
Cooling Central Air, Electric
Flooring Carpet, Tile, Vinyl
Fireplaces Number 1
Fireplaces Type Double Sided
Furnishings Unfurnished
Fireplace Yes
Laundry Electric Dryer Hookup, Washer Hookup
Exterior
Parking Features Attached, Garage
Garage Spaces 2.0
Pool None
Utilities Available Electricity Connected, Water Connected
Roof Type Metal
Porch Patio
Total Parking Spaces 2
Garage Yes
Private Pool No
Building
Lot Description Irregular Lot, Wooded
Faces South
Sewer Septic Tank
Water Public
Architectural Style Ranch
Structure Type Frame,Vinyl Siding
New Construction No
Schools
Elementary Schools Otis A. Mason
Middle Schools Gamble Rogers
High Schools Pedro Menendez
Others
Senior Community No
Tax ID 1367950020
Acceptable Financing Cash, Conventional, FHA, VA Loan
Listing Terms Cash, Conventional, FHA, VA Loan
Read Less
Want to know what your home might be worth? Contact us for a FREE valuation!

Our team is ready to help you sell your home for the highest possible price ASAP
Bought with NON MLS

GET MORE INFORMATION





