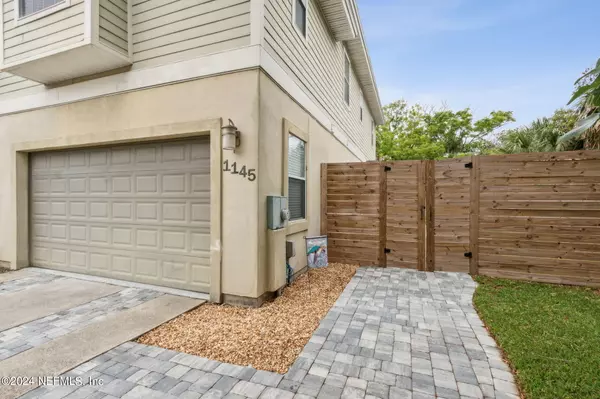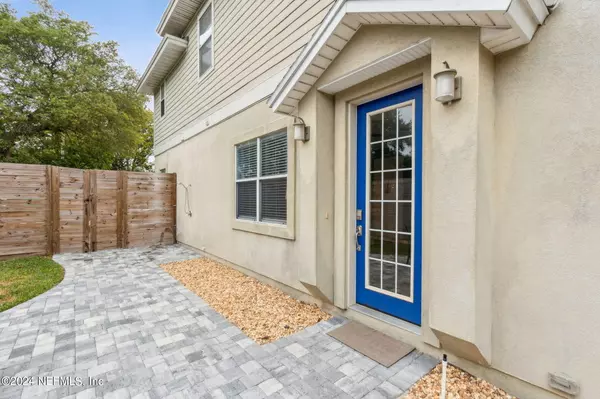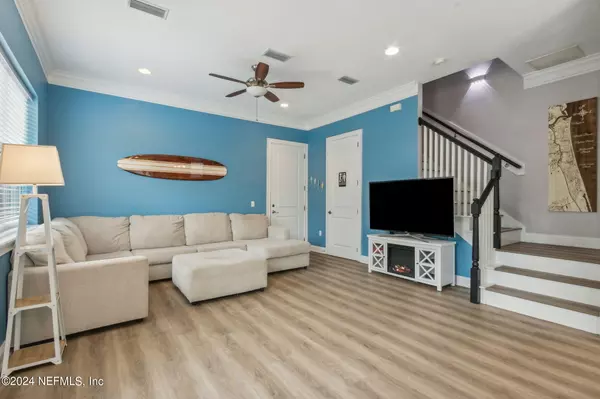$615,000
$615,000
For more information regarding the value of a property, please contact us for a free consultation.
1145 6TH ST S Jacksonville Beach, FL 32250
3 Beds
3 Baths
1,650 SqFt
Key Details
Sold Price $615,000
Property Type Townhouse
Sub Type Townhouse
Listing Status Sold
Purchase Type For Sale
Square Footage 1,650 sqft
Price per Sqft $372
Subdivision Oceanside Park
MLS Listing ID 2026508
Sold Date 07/01/24
Style Traditional
Bedrooms 3
Full Baths 2
Half Baths 1
Construction Status Updated/Remodeled
HOA Y/N No
Originating Board realMLS (Northeast Florida Multiple Listing Service)
Year Built 2006
Annual Tax Amount $7,609
Property Description
Welcome to your gorgeous beach home!
This beautifully updated 3 bedroom, 2.5 bathroom, 1,650 square foot townhome is only 6 blocks from the beach!
Close to shopping, restaurants, schools, and only 3 minutes to Baptist Beaches Medical Center. Right across the street is a scenic tree lined biking/walking path along the canal with a park.
The lovely interior includes newer LVP flooring throughout, new carpet in the primary bedroom (May 2024), low flow toilets and faucets, stainless steel appliances, cordless blinds, fresh paint, crown molding, built out closets, epoxy coating on the countertops, fans and more!
Enjoy entertaining outside in the privacy of your backyard with an 8 foot fence, beautiful covered gazebo, pavers and string lights.
Brand New Roof Installed and Garage Floor Epoxy (May 2023). HVAC and Water Heater are only 2 years old!
Sellers are offering a 1 year home buyer warranty and a transferable termite bond which is paid in full through March 2025.
Location
State FL
County Duval
Community Oceanside Park
Area 214-Jacksonville Beach-Sw
Direction From 3rd Street, turn onto 12th Avenue South then turn onto 6th Street South. From South Beach Parkway, turn right onto 12th Avenue South then turn left onto 6th Street South. House will be on the right. The house number ''1145'' is located on the right side of the garage door under the light.
Rooms
Other Rooms Gazebo
Interior
Interior Features Breakfast Bar, Ceiling Fan(s), Eat-in Kitchen, Jack and Jill Bath, Kitchen Island, Open Floorplan, Primary Bathroom - Shower No Tub, Smart Thermostat, Walk-In Closet(s)
Heating Central, Electric, Hot Water
Cooling Central Air, Electric
Flooring Carpet, Laminate
Furnishings Unfurnished
Fireplace No
Laundry Upper Level
Exterior
Exterior Feature Outdoor Shower
Parking Features Garage
Garage Spaces 2.0
Fence Back Yard, Full, Privacy, Wood
Pool None
Utilities Available Cable Available, Electricity Connected, Sewer Connected, Water Connected
Roof Type Shingle
Porch Patio
Total Parking Spaces 2
Garage Yes
Private Pool No
Building
Lot Description Easement Access, Sprinklers In Rear
Faces South
Sewer Public Sewer
Water Public
Architectural Style Traditional
Structure Type Concrete,Frame,Stucco,Vinyl Siding
New Construction No
Construction Status Updated/Remodeled
Schools
Elementary Schools Seabreeze
Middle Schools Duncan Fletcher
High Schools Duncan Fletcher
Others
Senior Community No
Tax ID 1767270020
Security Features Smoke Detector(s)
Acceptable Financing Cash, Conventional, FHA, VA Loan
Listing Terms Cash, Conventional, FHA, VA Loan
Read Less
Want to know what your home might be worth? Contact us for a FREE valuation!

Our team is ready to help you sell your home for the highest possible price ASAP
Bought with ENGEL & VOLKERS FIRST COAST

GET MORE INFORMATION





