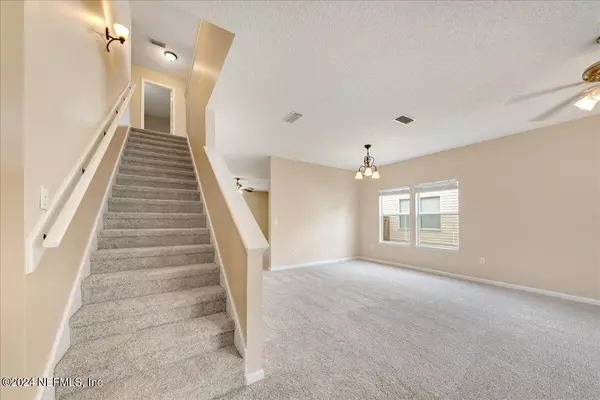$504,000
$545,000
7.5%For more information regarding the value of a property, please contact us for a free consultation.
12043 AUTUMN SUNRISE DR Jacksonville, FL 32246
4 Beds
4 Baths
3,032 SqFt
Key Details
Sold Price $504,000
Property Type Single Family Home
Sub Type Single Family Residence
Listing Status Sold
Purchase Type For Sale
Square Footage 3,032 sqft
Price per Sqft $166
Subdivision Hawkins Cove
MLS Listing ID 2022567
Sold Date 06/28/24
Bedrooms 4
Full Baths 3
Half Baths 1
HOA Fees $29/ann
HOA Y/N Yes
Originating Board realMLS (Northeast Florida Multiple Listing Service)
Year Built 2002
Annual Tax Amount $7,269
Lot Size 10,890 Sqft
Acres 0.25
Property Description
4 bedroom, 3.5 bathrooms + loft, single family home in Hawkins Cove. If you're looking for lots of space, this home is perfect for you! Freshly painted and all new carpets. The interior features a living/dining combo, separate family room, laundry room with washer/dryer hook-ups, and much more. Convenient mother-in-law suite with private bath downstairs. Spacious loft on second floor, with a closet. Tons of storage space in the kitchen, sparkling stainless appliance package, and eat-in kitchen area with sliding glass doors opening to the backyard. Primary suite features a spacious walk-in closet, his/hers vanities. Great home for entertaining with a peaceful fenced in backyard overlooking the pond. Don't miss out on this gem.
Location
State FL
County Duval
Community Hawkins Cove
Area 023-Southside-East Of Southside Blvd
Direction From 9A go East on Atlantic Blvd, Right onto Withrow Dr (Hawkins Cove sub), Right on Hawkins Cove Dr W, Right onto Autumn Sunrise Dr, home on Right
Interior
Interior Features Eat-in Kitchen, Pantry
Heating Central
Cooling Central Air
Flooring Carpet, Tile
Furnishings Unfurnished
Laundry Electric Dryer Hookup, In Unit, Washer Hookup
Exterior
Parking Features Garage
Garage Spaces 2.0
Fence Back Yard, Wood
Pool None
Utilities Available Cable Available, Electricity Available, Water Connected
Waterfront Description Pond
View Pond
Roof Type Shingle
Total Parking Spaces 2
Garage Yes
Private Pool No
Building
Water Public
New Construction No
Others
Senior Community No
Tax ID 1652646315
Acceptable Financing Cash, Conventional, FHA, VA Loan
Listing Terms Cash, Conventional, FHA, VA Loan
Read Less
Want to know what your home might be worth? Contact us for a FREE valuation!

Our team is ready to help you sell your home for the highest possible price ASAP
Bought with INI REALTY

GET MORE INFORMATION





