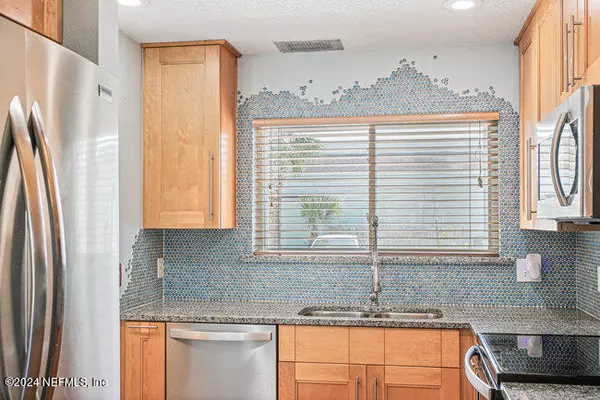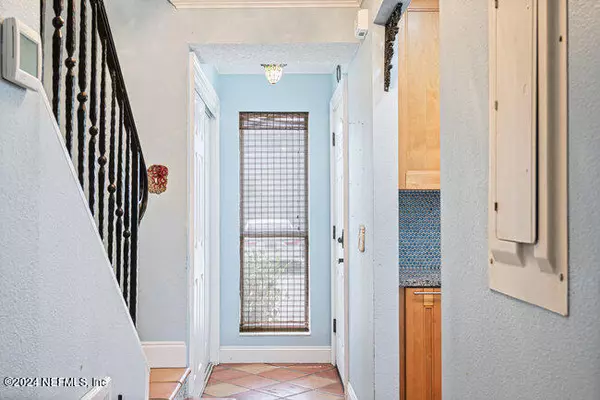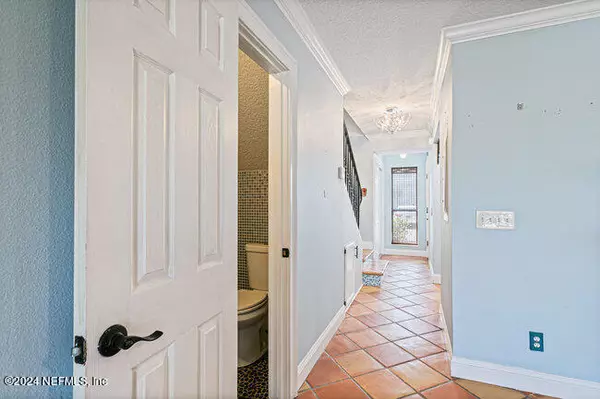$419,500
$430,000
2.4%For more information regarding the value of a property, please contact us for a free consultation.
340 14TH AVE S #E Jacksonville Beach, FL 32250
2 Beds
2 Baths
1,128 SqFt
Key Details
Sold Price $419,500
Property Type Townhouse
Sub Type Townhouse
Listing Status Sold
Purchase Type For Sale
Square Footage 1,128 sqft
Price per Sqft $371
Subdivision The Hugunot Replat
MLS Listing ID 2019854
Sold Date 06/27/24
Style Traditional
Bedrooms 2
Full Baths 1
Half Baths 1
Construction Status Updated/Remodeled
HOA Y/N No
Originating Board realMLS (Northeast Florida Multiple Listing Service)
Year Built 1986
Annual Tax Amount $2,331
Lot Size 2,178 Sqft
Acres 0.05
Lot Dimensions 16' x 125'
Property Description
Your dream beach townhome, just three blocks from Jacksonville Beach, awaits! This charming two-story, two-bedroom, 1.5-bathroom home features a unique private rear courtyard, perfect for relaxing or entertaining. The space is sun-drenched during daylight hours, creating a warm and inviting atmosphere.
Inside, you'll find a flowing kitchen and living/dining space with Mexican tile throughout the first floor and up the stairs, ensuring easy maintenance. The kitchen is a chef's delight, boasting solid wood cabinets, stainless steel appliances, granite countertops, and wabi-sabi applied tile, adding an artistic flair to the space. One of the highlights of this home is the incredible outdoor shower, surrounded by jasmine vine and bottlebush trees, providing a tranquil oasis to rinse off after a day at the beach. Convenience is key with off-street parking and a full-size washer and dryer side by side on the first floor. No carpet in the house at all, cleaning up after sandy feet is easy. There is no HOA in this community so the potential is there for an Airbnb/VRBO if you have someone looking for that. With the distance to the beach, shopping, dining, it's an excellent location.
Location
State FL
County Duval
Community The Hugunot Replat
Area 214-Jacksonville Beach-Sw
Direction From A1A, turn onto 14th Avenue South. Take 1st left into parking lot, Turn left to find Unit E, in the middle of the building marked #340, which faces North/South. NOT building #360 which faces East/West.
Interior
Interior Features Breakfast Bar, Ceiling Fan(s)
Heating Central, Electric
Cooling Central Air
Flooring Laminate, Tile
Fireplaces Number 1
Fireplaces Type Wood Burning
Furnishings Unfurnished
Fireplace Yes
Laundry Electric Dryer Hookup, Lower Level, Washer Hookup
Exterior
Exterior Feature Balcony, Outdoor Shower
Parking Features Parking Lot
Fence Back Yard, Wood
Pool None
Utilities Available Cable Available, Electricity Available, Sewer Available, Sewer Connected, Water Available
View Other
Roof Type Shingle
Garage No
Private Pool No
Building
Faces South
Sewer Public Sewer
Water Public
Architectural Style Traditional
Structure Type Shell Dash
New Construction No
Construction Status Updated/Remodeled
Schools
Elementary Schools Seabreeze
Middle Schools Duncan Fletcher
High Schools Duncan Fletcher
Others
Senior Community No
Tax ID 1762940122
Security Features Smoke Detector(s)
Acceptable Financing Cash, FHA, VA Loan
Listing Terms Cash, FHA, VA Loan
Read Less
Want to know what your home might be worth? Contact us for a FREE valuation!

Our team is ready to help you sell your home for the highest possible price ASAP
Bought with ROBERT SLACK, LLC.

GET MORE INFORMATION





