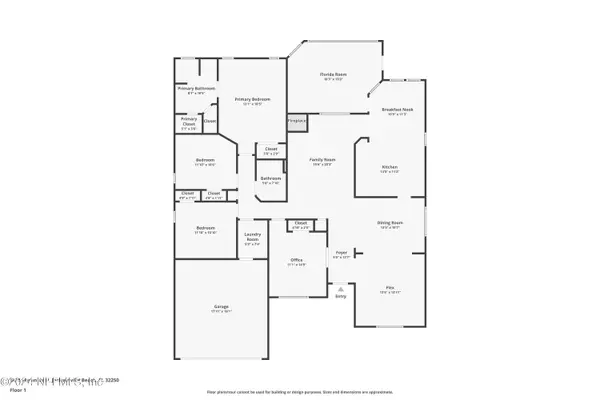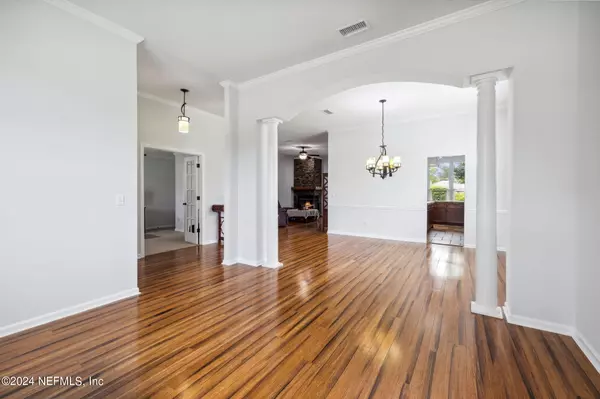$648,700
$675,000
3.9%For more information regarding the value of a property, please contact us for a free consultation.
3475 HERON DR N Jacksonville Beach, FL 32250
3 Beds
2 Baths
2,339 SqFt
Key Details
Sold Price $648,700
Property Type Single Family Home
Sub Type Single Family Residence
Listing Status Sold
Purchase Type For Sale
Square Footage 2,339 sqft
Price per Sqft $277
Subdivision Riptide
MLS Listing ID 2008479
Sold Date 06/27/24
Style Ranch,Traditional
Bedrooms 3
Full Baths 2
Construction Status Updated/Remodeled
HOA Fees $39/ann
HOA Y/N Yes
Originating Board realMLS (Northeast Florida Multiple Listing Service)
Year Built 1991
Annual Tax Amount $5,487
Lot Size 0.260 Acres
Acres 0.26
Property Description
This charming three-bedroom, two-bath home offers a flexible room for an office or extra bedroom and a host of modern updates. The kitchen has soft-close cabinets, pull-out drawers, granite countertops, and a butcher block island. You'll love the bamboo flooring, the cozy warmth of a wood-burning fireplace, and soaring 10 ft ceilings in the main living areas. Step into the enclosed sunroom for serene views of the tranquil pond and a lush backyard, perfect for evening gatherings around the firepit. This home is located on a corner lot and combines quiet residential vibes with convenient access to beaches, shopping, and the freeway. Plus, this beautiful home is a fantastic value at the best price per square foot in the area.
Location
State FL
County Duval
Community Riptide
Area 214-Jacksonville Beach-Sw
Direction Heading East on FL-202 (JTB) take the S. Beach Pkwy exit. continue on Marsh Landing Pkwy. Turn Left at the light onto S. Beach Pkwy. Turn Left onto Rip Tide Blvd and then right onto Heron Dr N. The house is on the Right.
Interior
Interior Features Breakfast Bar, Breakfast Nook, Ceiling Fan(s), Eat-in Kitchen, Entrance Foyer, His and Hers Closets, Kitchen Island, Primary Bathroom -Tub with Separate Shower, Primary Downstairs
Heating Central, Electric
Cooling Central Air, Electric
Flooring Carpet, Concrete, Wood
Fireplaces Number 1
Fireplaces Type Wood Burning
Furnishings Unfurnished
Fireplace Yes
Laundry Electric Dryer Hookup, In Unit, Washer Hookup
Exterior
Exterior Feature Fire Pit
Parking Features Attached, Garage
Garage Spaces 2.0
Pool None
Utilities Available Electricity Connected, Sewer Connected, Water Connected
View Pond
Roof Type Shingle
Porch Patio
Total Parking Spaces 2
Garage Yes
Private Pool No
Building
Lot Description Corner Lot, Dead End Street
Sewer Public Sewer
Water Public
Architectural Style Ranch, Traditional
Structure Type Vinyl Siding
New Construction No
Construction Status Updated/Remodeled
Others
HOA Name Riptide Homeowners Association
Senior Community No
Tax ID 1803831245
Acceptable Financing Cash, Conventional, VA Loan
Listing Terms Cash, Conventional, VA Loan
Read Less
Want to know what your home might be worth? Contact us for a FREE valuation!

Our team is ready to help you sell your home for the highest possible price ASAP
Bought with BOLD CITY PROPERTY MANAGEMENT

GET MORE INFORMATION





