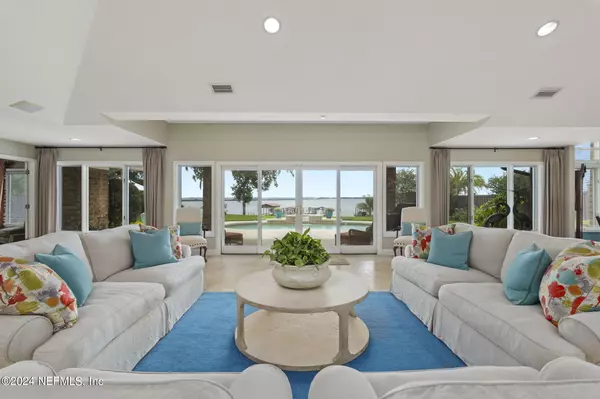$1,975,000
$1,975,000
For more information regarding the value of a property, please contact us for a free consultation.
10146 VILLAGE GROVE DR W Jacksonville, FL 32257
4 Beds
3 Baths
3,592 SqFt
Key Details
Sold Price $1,975,000
Property Type Single Family Home
Sub Type Single Family Residence
Listing Status Sold
Purchase Type For Sale
Square Footage 3,592 sqft
Price per Sqft $549
Subdivision Village Grove
MLS Listing ID 2027780
Sold Date 06/26/24
Bedrooms 4
Full Baths 3
HOA Y/N No
Originating Board realMLS (Northeast Florida Multiple Listing Service)
Year Built 1971
Annual Tax Amount $11,808
Lot Size 0.860 Acres
Acres 0.86
Lot Dimensions 110x334
Property Description
Experience the epitome of riverfront luxury in this stunning one-story home, beautifully situated on a high bluff with breathtaking water views. Step inside to find Travertine flooring gracing the main living areas, adding a touch of elegance and sophistication. The exquisitely renovated kitchen is a culinary masterpiece, boasting a large island, stunning quartzite countertops, a Wolf induction cooktop, a Wolf convection oven, a fast-speed convection oven/microwave, and a Subzero refrigerator. The walk-in pantry, adorned with a custom etched glass door, combines beauty with practicality. This exceptional property features a 6-car garage, a sparkling pool, and a fully fenced backyard, offering both privacy and security. The dock and boathouse are perfect for boating enthusiasts and the shed is ideal for storing water toys. With a brand-new roof installed in 2023, this home offers peace of mind and lasting quality.
Location
State FL
County Duval
Community Village Grove
Area 013-Beauclerc/Mandarin North
Direction From San Jose Blvd, right on Beauclerc Road, left on Scott Mill Road, right at Village Grove Drive, destination will be on the right.
Rooms
Other Rooms Shed(s), Workshop
Interior
Interior Features Built-in Features, Ceiling Fan(s), Central Vacuum, Eat-in Kitchen, Entrance Foyer, Kitchen Island, Open Floorplan, Pantry, Walk-In Closet(s)
Heating Central, Electric
Cooling Central Air, Electric
Flooring Carpet, Tile, Wood
Fireplaces Number 1
Fireplaces Type Wood Burning
Fireplace Yes
Exterior
Exterior Feature Dock
Parking Features Attached, Garage, Garage Door Opener
Garage Spaces 6.0
Pool In Ground, Pool Sweep, Salt Water
Utilities Available Cable Available, Electricity Connected
Waterfront Description River Front
View River, Water
Roof Type Shingle
Total Parking Spaces 6
Garage Yes
Private Pool No
Building
Sewer Septic Tank
Water Well
Structure Type Frame
New Construction No
Others
Senior Community No
Tax ID 1587970210
Security Features Security System Owned
Acceptable Financing Conventional
Listing Terms Conventional
Read Less
Want to know what your home might be worth? Contact us for a FREE valuation!

Our team is ready to help you sell your home for the highest possible price ASAP
Bought with UNITED REAL ESTATE GALLERY

GET MORE INFORMATION





