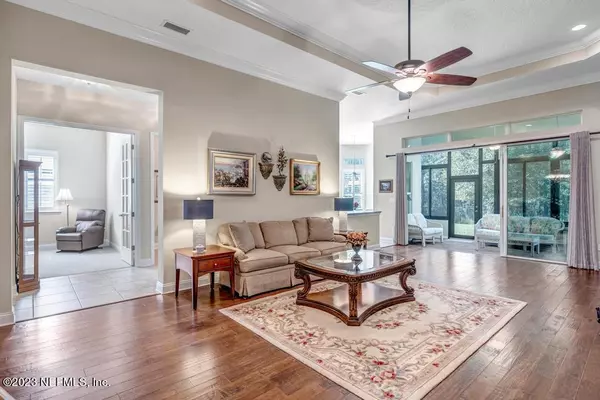$485,000
$499,900
3.0%For more information regarding the value of a property, please contact us for a free consultation.
577 N LEGACY TRL N St Augustine, FL 32092
3 Beds
3 Baths
2,452 SqFt
Key Details
Sold Price $485,000
Property Type Single Family Home
Sub Type Single Family Residence
Listing Status Sold
Purchase Type For Sale
Square Footage 2,452 sqft
Price per Sqft $197
Subdivision Wgv Cascades
MLS Listing ID 1251625
Sold Date 06/10/24
Style Traditional
Bedrooms 3
Full Baths 2
Half Baths 1
HOA Fees $400/qua
HOA Y/N Yes
Originating Board realMLS (Northeast Florida Multiple Listing Service)
Year Built 2013
Property Description
Beautiful expanded LaQuinta model on preserve lot. Gourmet Kitchen Double Lanai, Jack & Jill Bath between Guest Bdrm and Office. Primary Suite with Garden Tub and separate Shower are just a few of the features of this wonderful home. Expanded from original plans has 129 sq.ft. more than shown in tax records per appraisal. Lawn care & watering done by the HOA which is a huge savings of time and money. Please see document section for full description. Most items in home are for sale under separate contrate. Please call listing agent for information on available items. Estate Sale was held on Oct 28 and tools etc are still displayed on table in garage and are for sale.
Location
State FL
County St. Johns
Community Wgv Cascades
Area 305-World Golf Village Area-Central
Direction From Jacksonville I-95 South to R on Exit 323 Right at first traffic Light on International Golf Parkway. Follow to end and turn Left on Legacy Trail to Kiosk at Gate.
Interior
Interior Features Breakfast Bar, Breakfast Nook, Entrance Foyer, Pantry, Primary Bathroom -Tub with Separate Shower, Split Bedrooms, Vaulted Ceiling(s), Walk-In Closet(s)
Heating Central, Electric
Cooling Central Air, Electric
Flooring Tile, Wood
Furnishings Unfurnished
Exterior
Garage Additional Parking, Garage Door Opener
Garage Spaces 2.0
Fence Wrought Iron
Pool Community
Utilities Available Cable Available, Other
Amenities Available Clubhouse, Fitness Center, Jogging Path, Maintenance Grounds, Trash
Waterfront No
View Protected Preserve
Roof Type Shingle
Porch Front Porch, Patio, Porch, Screened
Total Parking Spaces 2
Garage Yes
Private Pool No
Building
Lot Description Sprinklers In Front, Sprinklers In Rear
Sewer Public Sewer
Water Public
Architectural Style Traditional
Structure Type Frame,Stucco
New Construction No
Schools
Elementary Schools Mill Creek Academy
Middle Schools Mill Creek Academy
High Schools Tocoi Creek
Others
HOA Name Property Advisors
Senior Community Yes
Tax ID 0292211680
Security Features Security System Owned
Acceptable Financing Cash, Conventional, FHA, USDA Loan, VA Loan
Listing Terms Cash, Conventional, FHA, USDA Loan, VA Loan
Read Less
Want to know what your home might be worth? Contact us for a FREE valuation!

Our team is ready to help you sell your home for the highest possible price ASAP
Bought with MCGUIRE REALTY GROUP

GET MORE INFORMATION





