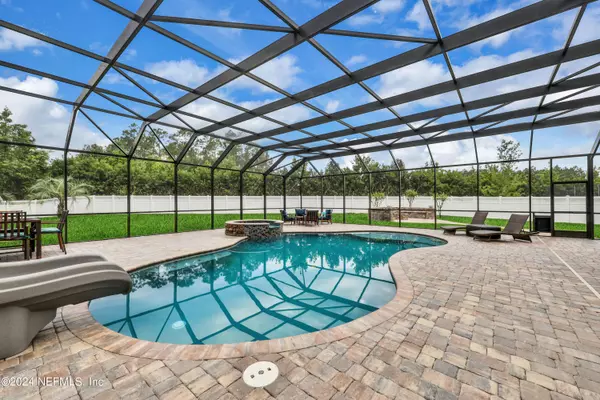$991,000
$950,000
4.3%For more information regarding the value of a property, please contact us for a free consultation.
152 TELFORD DR St Johns, FL 32259
5 Beds
4 Baths
3,445 SqFt
Key Details
Sold Price $991,000
Property Type Single Family Home
Sub Type Single Family Residence
Listing Status Sold
Purchase Type For Sale
Square Footage 3,445 sqft
Price per Sqft $287
Subdivision Durbin Crossing
MLS Listing ID 2019210
Sold Date 06/10/24
Style Traditional
Bedrooms 5
Full Baths 3
Half Baths 1
HOA Fees $4/ann
HOA Y/N Yes
Originating Board realMLS (Northeast Florida Multiple Listing Service)
Year Built 2012
Annual Tax Amount $10,085
Lot Size 0.560 Acres
Acres 0.56
Property Description
Welcome to your dream home in the heart of Durbin Crossing! Step into luxury living on a semi-private, oversized, serene lot, situated in a cul-de-sac neighborhood. This perfectly planned pool home sits on over a half an acre with only one neighbor to the side. Your memory making oasis is a backyard featuring a beautiful enclosed paver patio with a slide into the pool, just like your own personal waterpark. Relax in the hot tub with solar powered heating, and finish the night roasting s'mores around the custom fire pit. There is still plenty of yard space to play ball, run or garden. This home has a lovely, well appointed layout with a large front office, adorned with a modern board and batten accent wall. Beyond the foyer, the front of the home offers a beautiful sitting and dining area with elegant lighting fixtures throughout the home. The gourmet kitchen features a beautiful island and a gas stove. Granite countertops allow for durability and a walk-in pantry gives you plenty of storage. There is also an eat in kitchen offering multiple places to dine. The family room has a beautiful fireplace surrounded by built-ins with so much detail.
There is crown molding throughout the main areas. Tile floors complete the main areas while engineered wood finishes off the bedrooms. With five bedrooms and three and half bathrooms this home has plenty of space for a big family. The large primary suite has an upgraded closet, with no shortage of space for the shoes and accessories. The fifth bedroom can act as a bonus/game room. Recent upgrades have enhanced the laundry room and en-suite, complete with heated floors. This home even has a water softener. You will have plenty of room to store your cars and toys in this three-car garage with an extended paver driveway. There is plenty of room for entertaining.
Very open with soaring ceiling heights makes this large estate home feel even bigger and more open for living your best life.
Zoned for Patriot Oaks Academy and Creekside, convenience to 9B, with access to multiple amenity centers, parks, and fields.
Location
State FL
County St. Johns
Community Durbin Crossing
Area 301-Julington Creek/Switzerland
Direction From I95 South, get off on 9B. Make a right St. Johns Pkwy. Turn left on Long Leaf Pine and then turn right on North Durbin Pkwy. Turn right on Wellwood Ave and then right on to Telford Dr.
Interior
Interior Features Butler Pantry, Kitchen Island, Primary Bathroom -Tub with Separate Shower, Split Bedrooms, Walk-In Closet(s)
Heating Central
Cooling Central Air
Fireplaces Number 1
Fireplaces Type Electric
Fireplace Yes
Exterior
Garage Attached
Garage Spaces 3.0
Pool Community, Private, In Ground, Screen Enclosure, Solar Heat
Utilities Available Cable Connected, Electricity Connected, Natural Gas Connected, Sewer Connected
Amenities Available Basketball Court, Clubhouse, Fitness Center, Playground, Tennis Court(s)
Roof Type Shingle
Total Parking Spaces 3
Garage Yes
Private Pool No
Building
Lot Description Cul-De-Sac, Wooded
Sewer Public Sewer
Water Public
Architectural Style Traditional
New Construction No
Others
Senior Community No
Tax ID 0096230440
Acceptable Financing Cash, Conventional, FHA, VA Loan
Listing Terms Cash, Conventional, FHA, VA Loan
Read Less
Want to know what your home might be worth? Contact us for a FREE valuation!

Our team is ready to help you sell your home for the highest possible price ASAP
Bought with RE/MAX SPECIALISTS

GET MORE INFORMATION





