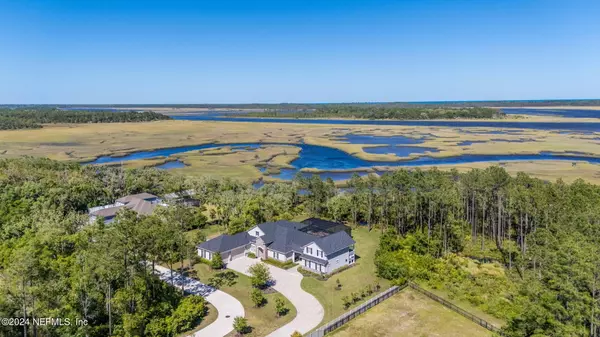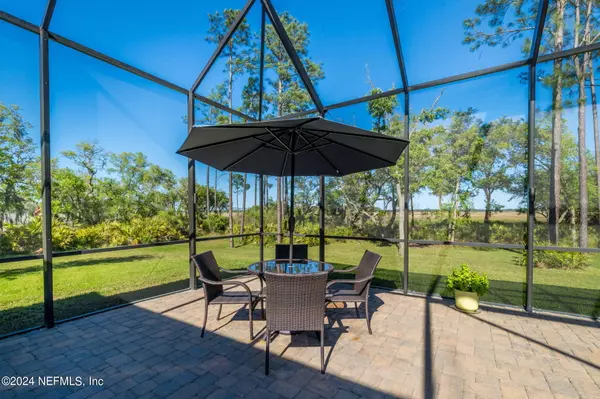$1,675,000
$1,699,000
1.4%For more information regarding the value of a property, please contact us for a free consultation.
25 RIO DEL NORTE RD St Augustine, FL 32095
5 Beds
4 Baths
4,555 SqFt
Key Details
Sold Price $1,675,000
Property Type Single Family Home
Sub Type Single Family Residence
Listing Status Sold
Purchase Type For Sale
Square Footage 4,555 sqft
Price per Sqft $367
Subdivision Palencia
MLS Listing ID 2020641
Sold Date 05/28/24
Bedrooms 5
Full Baths 4
HOA Fees $10/ann
HOA Y/N Yes
Originating Board realMLS (Northeast Florida Multiple Listing Service)
Year Built 2017
Annual Tax Amount $12,628
Lot Size 1.140 Acres
Acres 1.14
Property Description
Isle of Palencia Marsh Front: Welcome to 25 Rio Del Norte Road, where marsh front living meets impeccable craftsmanship.. At 4555 Air-conditioned S.F. (3083 main house, 1472 guest house & gym/workshop) this stunning home boasts a separate two-story structure, offering a guest apartment on the top floor and a versatile airconditioned gym/workshop space below. Enjoy breathtaking marsh views the screened pool and outdoor living area while indulging in the luxury of modern living. With meticulous attention to detail and a prime location, this property is a sanctuary of comfort and sophistication. Enjoy all Palencia has to offer: Fitness center, tennis , separate adult pool and family aquatic center. The Palencia golf club is available for a separate membership. (See feature list in documents) Feature List 25 Rio Del Norte Rd
" 4555 Air-conditioned S.F. (3083 main house, 1472 guest
house) Oversized 3 car garage is 24 ft. deep with 8 ft. high doors.
" 11-foot tray ceilings (13-feet in family room) with 8-foot doors throughout house
" Hardwood floors in living spaces
" Summer kitchen with gas grill
" Swimming pool with expanded deck area and clear view screen enclosure
" 2-story building addition with 2-zone HVAC system for guest apartment upstairs and shop downstairs. Shop is framed for garage doors and electric opener, if desired later. Total of 1,472 sq. ft. under air.
" KraftMaid storage cabinets and quartz countertops in family room
" KraftMaid vanities, quartz tops with integral sink, Kohler toilets, Moen accessories, lighting, and mirrors in all bathrooms
" KraftMaid laundry room storage cabinet, quartz countertop, sink and faucet, tile backsplash, and lighting fixture
" KitchenAid refrigerator and dishwasher, GE Monogram gas range, oven and microwave
" Kraus farmhouse kitchen sink and faucet, plus InSinkErator
" Custom laminated shelving in kitchen pantry
" Upgraded kitchen cabinets with hardwood drawers, soft-close guides and door hinges
" Custom laminated wood shelving in primary bedroom closet and all linen closets
" Streak-resistant tempered glass shower door in primary bath
" Heat&Glo fireplace blower kit with remote switch
" Dream Doors stained-glass panel in front door
" Kichler foyer, dining room and kitchen nook light fixtures
" Lanai ceiling fans (3) and primary bathroom
" Custom hardwood shutters in primary bedroom and bath, dining room and kitchen nook in main house, plus building addition windows
" Wireless home network installation in main home and addition
" Vesta whole-house water softener system
" Installed 10-inch and 14-inch Solatubes in kitchen and hallway
" Upgraded landscaping and exterior lighting
" 6' x 110' vinyl fence installation
" Board and batten feature wall in primary bedroom
" Wallpaper feature wall in primary bath
" Wood wall accent panels in dining and family rooms
" Oversized 3 car garage with 10 ft ceiling
Palencia amenities include:
" Fitness center
" Lap pool
" Tennis center
" Family aquatic center with slide.
" Optional golf club membership (separate dues)
Location
State FL
County St. Johns
Community Palencia
Area 312-Palencia Area
Direction US-1 north of Int'l Golf Pkwy to Las Calinas Blvd. Left onto Pantano Vista Way, right onto Rio del Norte Rd
Rooms
Other Rooms Guest House, Workshop
Interior
Interior Features Breakfast Nook, Built-in Features, Ceiling Fan(s), Entrance Foyer, Guest Suite, Jack and Jill Bath, Kitchen Island, Open Floorplan, Pantry, Primary Bathroom -Tub with Separate Shower, Skylight(s), Solar Tube(s), Walk-In Closet(s)
Heating Central, Electric, Heat Pump
Cooling Central Air, Electric, Multi Units
Flooring Carpet, Wood
Fireplaces Type Gas
Furnishings Unfurnished
Fireplace Yes
Laundry Electric Dryer Hookup, Sink, Washer Hookup
Exterior
Exterior Feature Balcony, Outdoor Kitchen
Garage Garage, Garage Door Opener
Garage Spaces 3.0
Pool Private, In Ground, Salt Water, Screen Enclosure
Utilities Available Cable Available, Natural Gas Connected, Sewer Available, Water Connected
Amenities Available Clubhouse, Dog Park, Fitness Center, Gated, Jogging Path, Maintenance Grounds, Park, Pickleball, Playground, Tennis Court(s)
Waterfront Description Intracoastal,Marsh,Waterfront Community
View Intracoastal
Roof Type Shingle
Porch Screened
Total Parking Spaces 3
Garage Yes
Private Pool No
Building
Lot Description Dead End Street
Faces West
Sewer Public Sewer
Water Public
Structure Type Stucco
New Construction No
Schools
Elementary Schools Palencia
Middle Schools Pacetti Bay
High Schools Allen D. Nease
Others
HOA Name Isle of Palencia HOA
Senior Community No
Tax ID 0721430020
Security Features Fire Alarm,Security Gate,Smoke Detector(s)
Acceptable Financing Cash, Conventional, FHA, USDA Loan, VA Loan
Listing Terms Cash, Conventional, FHA, USDA Loan, VA Loan
Read Less
Want to know what your home might be worth? Contact us for a FREE valuation!

Our team is ready to help you sell your home for the highest possible price ASAP
Bought with BASS PROFESSIONAL REALTY, INC

GET MORE INFORMATION





