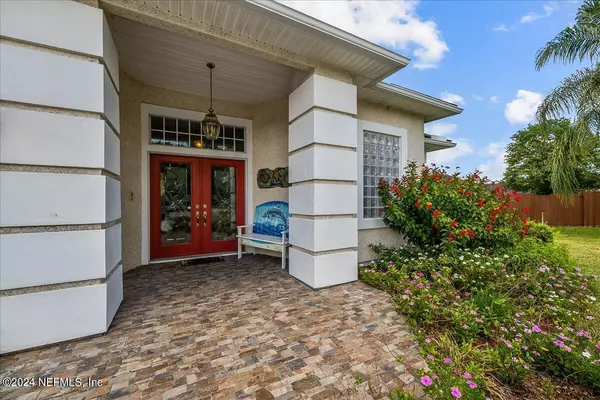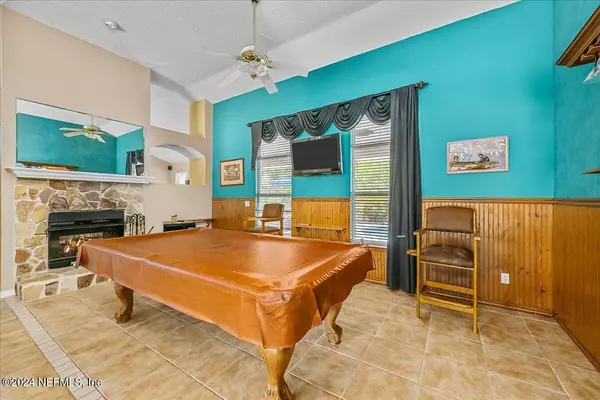$575,000
$585,000
1.7%For more information regarding the value of a property, please contact us for a free consultation.
12101 WOODBRIDGE CT Jacksonville, FL 32246
3 Beds
2 Baths
1,980 SqFt
Key Details
Sold Price $575,000
Property Type Single Family Home
Sub Type Single Family Residence
Listing Status Sold
Purchase Type For Sale
Square Footage 1,980 sqft
Price per Sqft $290
Subdivision Laurel Springs
MLS Listing ID 2021879
Sold Date 05/24/24
Style Traditional
Bedrooms 3
Full Baths 2
HOA Fees $24/ann
HOA Y/N Yes
Originating Board realMLS (Northeast Florida Multiple Listing Service)
Year Built 1997
Annual Tax Amount $3,143
Lot Size 0.340 Acres
Acres 0.34
Property Description
Escape to your own personal oasis in the backyard of your dreams. This charming 3-bedroom, 2-bathroom home offers the perfect retreat from the hustle and bustle of everyday life. Situated on a spacious 0.34-acre lot, this property features an enchanting backyard sanctuary complete with a sparkling pool, inviting hot tub, and lush landscaping. Whether you're hosting weekend gatherings with friends and family or simply enjoying a quiet moment of solitude, this backyard paradise provides the ideal setting for creating lasting memories. Retreat to the comfort of the master suite, where you can rest and rejuvenate after a long day. Two additional bedrooms offer versatility and flexibility to accommodate your needs, whether you're seeking a home office, guest room, or hobby space.
Conveniently located 15 minutes to the beach, this home offers the perfect combination of privacy and convenience. Don't miss your chance to make this oasis your own. Schedule a showing today!
Location
State FL
County Duval
Community Laurel Springs
Area 023-Southside-East Of Southside Blvd
Direction Take the exit toward Kernan Blvd Continue on Kernan Blvd S. Drive to Woodbridge Ct
Rooms
Other Rooms Shed(s), Workshop
Interior
Interior Features Ceiling Fan(s), Eat-in Kitchen, Entrance Foyer, Open Floorplan, Pantry, Primary Bathroom -Tub with Separate Shower, Walk-In Closet(s)
Heating Central, Electric
Cooling Central Air, Electric
Flooring Carpet, Tile, Wood
Fireplaces Number 1
Fireplaces Type Double Sided, Electric
Fireplace Yes
Laundry Electric Dryer Hookup, In Unit, Washer Hookup
Exterior
Parking Features Attached, Garage, Garage Door Opener
Garage Spaces 2.0
Fence Back Yard, Wood
Pool Private, In Ground, Pool Sweep
Utilities Available Cable Available, Electricity Available, Electricity Connected, Sewer Connected, Water Available, Water Connected, Propane
Roof Type Shingle
Porch Covered, Front Porch, Patio
Total Parking Spaces 2
Garage Yes
Private Pool No
Building
Lot Description Cul-De-Sac, Sprinklers In Front, Sprinklers In Rear
Sewer Public Sewer
Water Public
Architectural Style Traditional
Structure Type Stucco
New Construction No
Schools
Elementary Schools Kernan Trail
Middle Schools Kernan
High Schools Sandalwood
Others
Senior Community No
Tax ID 1652865845
Security Features Carbon Monoxide Detector(s),Smoke Detector(s)
Acceptable Financing Cash, Conventional, FHA, USDA Loan, VA Loan
Listing Terms Cash, Conventional, FHA, USDA Loan, VA Loan
Read Less
Want to know what your home might be worth? Contact us for a FREE valuation!

Our team is ready to help you sell your home for the highest possible price ASAP
Bought with NON MLS

GET MORE INFORMATION





