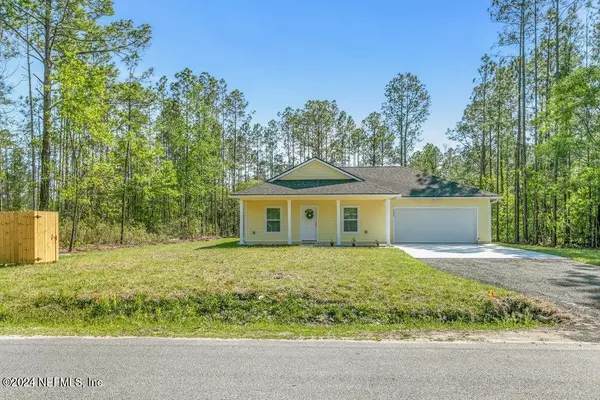$305,000
$324,000
5.9%For more information regarding the value of a property, please contact us for a free consultation.
4365 MELANIE ST Hastings, FL 32145
3 Beds
2 Baths
1,203 SqFt
Key Details
Sold Price $305,000
Property Type Single Family Home
Sub Type Single Family Residence
Listing Status Sold
Purchase Type For Sale
Square Footage 1,203 sqft
Price per Sqft $253
Subdivision Flagler Estates
MLS Listing ID 2018015
Sold Date 05/21/24
Style Cottage
Bedrooms 3
Full Baths 2
HOA Y/N No
Originating Board realMLS (Northeast Florida Multiple Listing Service)
Year Built 2024
Annual Tax Amount $424
Lot Size 1.040 Acres
Acres 1.04
Property Description
NEW CONSTRUCTION; COMPLETED AND MOVE-IN READY! Cottage style home ON 1.04 Acres! Enjoy Peace & Quiet just a short drive to St. Augustine, Palm Coast, & wonderful beaches; located off SR 13 in Flagler Estates, with very light traffic,NO HOA, & NO CDD. Well & septic systems are brand new; Home boasts a 2 CAR GARAGE, 3 BEDROOMS, 2 BATHS with an open floor plan. Bonus: New mini blinds are already installed on bedroom and great room windows for your privacy! Footer Slab concrete foundation, 30-Year Architectural Shingles, Composition Siding, Vinyl Insulated Windows, Wood Cabinets, Granite Countertops, Tile Backsplash, &Stainless Steel Appliances - make this a Great Buy! Open Rural Zoning allows you to bring your RV, Boat, 4-wheelers, &horses! There's also room for a shed or workshop if you need extra space for storage or hobbies. CALL TODAY & GET MOVING!!
Location
State FL
County St. Johns
Community Flagler Estates
Area 341-Flagler Estates/Hastings
Direction Drive South on US 1 and turn onto County Road 204/CR-13 S; turn onto Flagler Estates Boulevard; Left onto Guzman Avenue; Right onto Melanie Street (all of these roads are paved); 4365 Melanie Street will be on the left.
Interior
Interior Features Breakfast Bar, Ceiling Fan(s), Eat-in Kitchen, Open Floorplan, Pantry, Primary Bathroom - Shower No Tub, Split Bedrooms, Walk-In Closet(s)
Heating Central, Electric
Cooling Central Air, Electric
Flooring Tile, Vinyl
Laundry Electric Dryer Hookup, In Garage, Washer Hookup
Exterior
Parking Features Attached, Garage, Garage Door Opener
Garage Spaces 2.0
Pool None
Utilities Available Electricity Connected
Roof Type Shingle
Porch Front Porch, Patio
Total Parking Spaces 2
Garage Yes
Private Pool No
Building
Sewer Septic Tank
Water Well
Architectural Style Cottage
New Construction Yes
Schools
Elementary Schools South Woods
Middle Schools Gamble Rogers
High Schools Pedro Menendez
Others
Senior Community No
Tax ID 0506300765
Acceptable Financing Cash, Conventional, FHA, USDA Loan, VA Loan
Listing Terms Cash, Conventional, FHA, USDA Loan, VA Loan
Read Less
Want to know what your home might be worth? Contact us for a FREE valuation!

Our team is ready to help you sell your home for the highest possible price ASAP
Bought with VISTA COLLECTIVE REAL ESTATE

GET MORE INFORMATION





