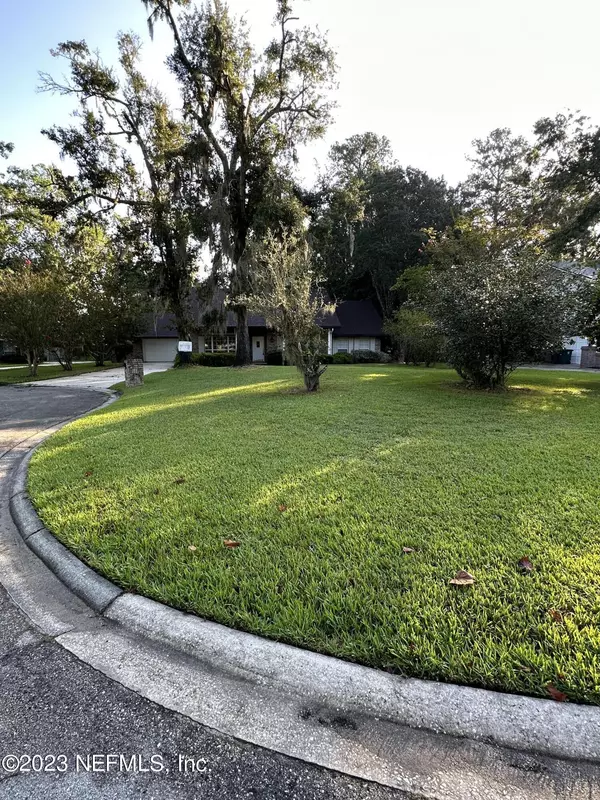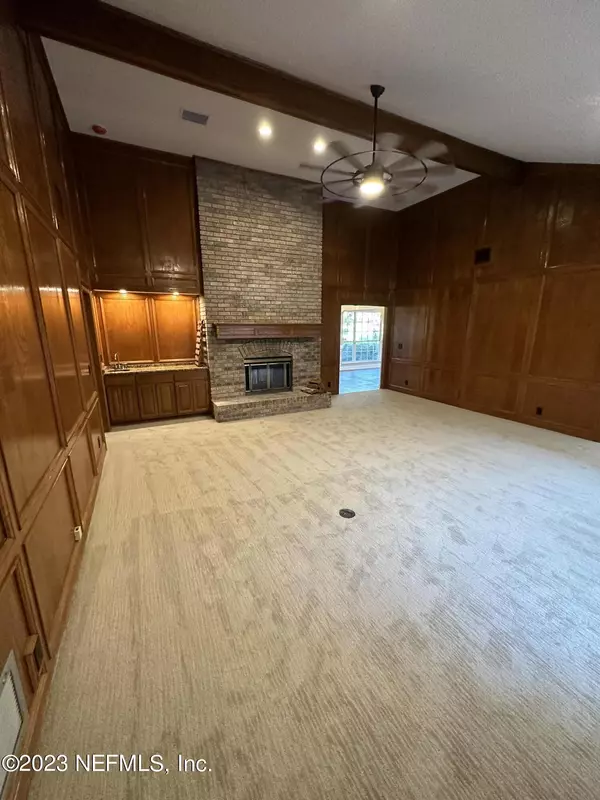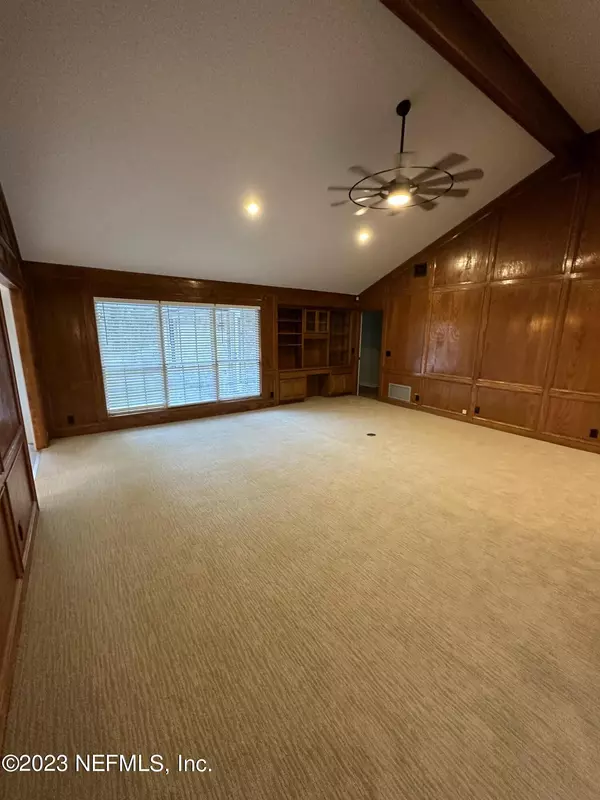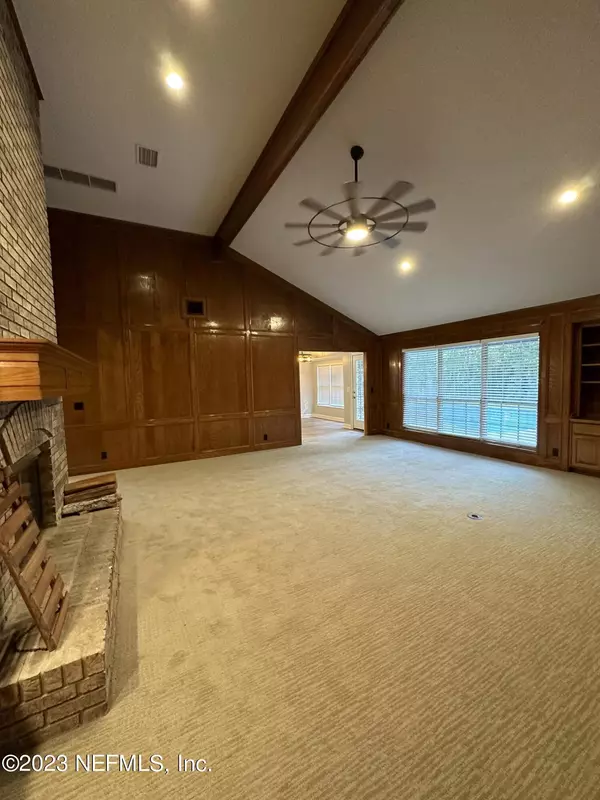$575,000
$620,000
7.3%For more information regarding the value of a property, please contact us for a free consultation.
11983 MARBON MEADOWS DR Jacksonville, FL 32223
4 Beds
2 Baths
2,458 SqFt
Key Details
Sold Price $575,000
Property Type Single Family Home
Sub Type Single Family Residence
Listing Status Sold
Purchase Type For Sale
Square Footage 2,458 sqft
Price per Sqft $233
Subdivision Deer Meadows
MLS Listing ID 2017263
Sold Date 05/22/24
Style Traditional
Bedrooms 4
Full Baths 2
Construction Status Updated/Remodeled
HOA Fees $33/ann
HOA Y/N Yes
Originating Board realMLS (Northeast Florida Multiple Listing Service)
Year Built 1986
Property Description
Absolutely must see, move-in ready home. The exterior is timeless brick with a brand-new roof. The interior has been completely updated with brand-new kitchen cabinets, appliances, light fixtures and flooring. Brand new AC & water heater. The owner's suite has been updated with brand new flooring, light fixtures and a completely updated bathroom with walk-in shower. Several rooms must be highlighted as they are spectacular; the dining room is understated, quiet luxury at its finest, the library has REAL wood walls with a gorgeous fireplace plus there is a private study at the front of home with its own fireplace. Perfect space for remote worker. Carpet in the library, study and owner's bedroom is luxurious and neutral. The pool is private and within steps of the back door.
Location
State FL
County Duval
Community Deer Meadows
Area 014-Mandarin
Direction From I-295, exit onto San Jose and stay in the right hand lane. Turn Left onto Marbon Road by the Zaxby's and left again onto Marbon Meadows. Home is on the right in the cul-de-sac.
Interior
Interior Features Breakfast Bar, Breakfast Nook, Entrance Foyer, Kitchen Island, Pantry, Primary Bathroom -Tub with Separate Shower
Heating Central
Cooling Central Air
Flooring Carpet, Vinyl
Fireplaces Type Double Sided, Wood Burning
Fireplace Yes
Laundry Electric Dryer Hookup, Washer Hookup
Exterior
Garage Garage
Garage Spaces 2.0
Fence Back Yard
Pool In Ground
Utilities Available Cable Available
Waterfront Yes
Waterfront Description Pond
View Pond
Roof Type Shingle
Porch Front Porch, Patio
Total Parking Spaces 2
Garage Yes
Private Pool No
Building
Lot Description Cul-De-Sac
Sewer Public Sewer
Water Public
Architectural Style Traditional
Structure Type Brick Veneer
New Construction No
Construction Status Updated/Remodeled
Others
Senior Community No
Tax ID 06093-01036
Security Features Smoke Detector(s)
Acceptable Financing Cash, Conventional, FHA, VA Loan
Listing Terms Cash, Conventional, FHA, VA Loan
Read Less
Want to know what your home might be worth? Contact us for a FREE valuation!

Our team is ready to help you sell your home for the highest possible price ASAP
Bought with PERKINS REALTY

GET MORE INFORMATION





