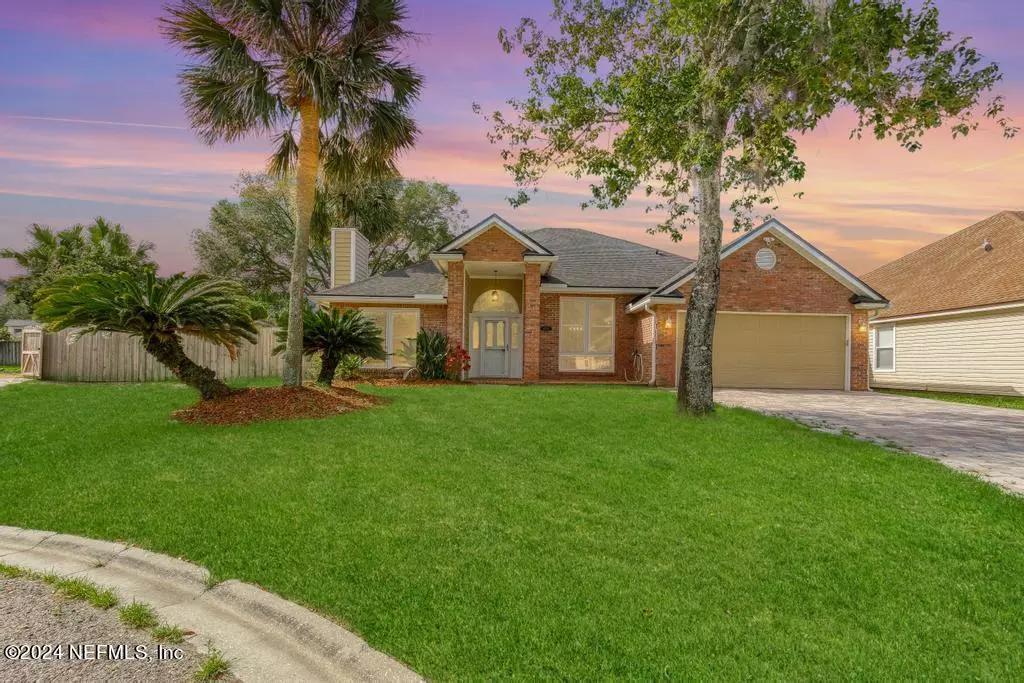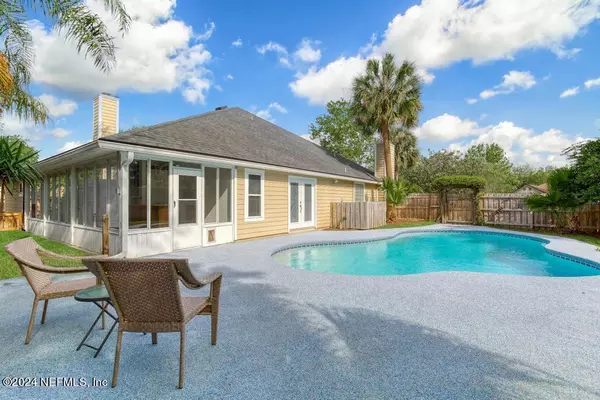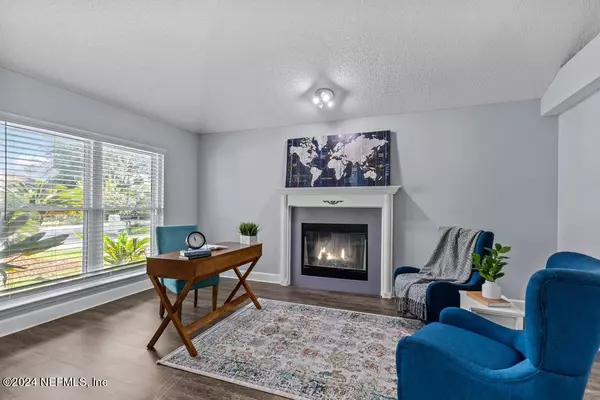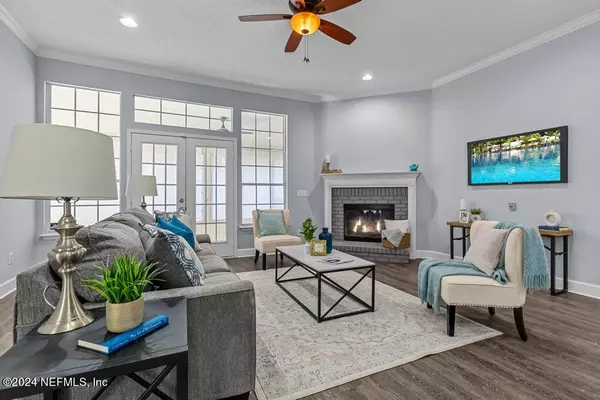$549,900
$549,900
For more information regarding the value of a property, please contact us for a free consultation.
5544 DOVER CREST LN Jacksonville, FL 32258
4 Beds
2 Baths
2,636 SqFt
Key Details
Sold Price $549,900
Property Type Single Family Home
Sub Type Single Family Residence
Listing Status Sold
Purchase Type For Sale
Square Footage 2,636 sqft
Price per Sqft $208
Subdivision Sweetwater Creek
MLS Listing ID 2010485
Sold Date 05/17/24
Style Ranch
Bedrooms 4
Full Baths 2
HOA Fees $20/ann
HOA Y/N Yes
Originating Board realMLS (Northeast Florida Multiple Listing Service)
Year Built 1993
Annual Tax Amount $3,074
Lot Size 9,583 Sqft
Acres 0.22
Property Description
Spectacular Pool Home on a Cul De Sac; This home has it all! Great curb appeal, Pavered driveway, fully fenced, very private yard, and rubber pool decking. Most windows updated, except for ones in family room, to climate controlled Florida room. You will love the spacious floor plan with larger rooms, NEW carpet throughout, LVP flooring, partially Newly painted (interior), 5 1/4 baseboards main areas, 2 fireplaces to enjoy throughout the year, Kitchen Aid (includes convection oven), Stainless Steel appliances in the kitchen, with stunning newer Quartz countertop, and kitchen Island featured, soft closed cabinets, and more, garage racks stay, decking over garage, pull down stairs, Water softener stays, irrigation system. Pool (chlorine) remarcited in last 2 years. You dont want to miss this home. Within a short distance to 295, Phillips Hwy, Southside and more! The yard has been professionally hydroseeded, it will take a week for it to really take. It will look gorgeous once it finishes its process
Location
State FL
County Duval
Community Sweetwater Creek
Area 014-Mandarin
Direction From Old St. Augustine Road, turn on Greenland Road, turn Left on Alexis Forest Drive, Right on Dover Crest, home on right, at the end of the cul de sac
Interior
Interior Features Breakfast Bar, Ceiling Fan(s), Eat-in Kitchen, Kitchen Island, Pantry, Primary Bathroom -Tub with Separate Shower, Split Bedrooms, Vaulted Ceiling(s), Walk-In Closet(s)
Heating Central
Cooling Central Air, Wall/Window Unit(s)
Flooring Carpet, Laminate, Tile
Fireplaces Number 2
Fireplaces Type Wood Burning
Furnishings Unfurnished
Fireplace Yes
Exterior
Parking Features Garage
Garage Spaces 2.0
Fence Back Yard
Pool In Ground
Utilities Available Electricity Connected, Water Connected
Roof Type Shingle
Total Parking Spaces 2
Garage Yes
Private Pool No
Building
Lot Description Cul-De-Sac
Sewer Public Sewer
Water Public
Architectural Style Ranch
Structure Type Vinyl Siding
New Construction No
Schools
Elementary Schools Greenland Pines
Middle Schools Twin Lakes Academy
High Schools Mandarin
Others
Senior Community No
Tax ID 1564590750
Security Features Smoke Detector(s)
Acceptable Financing Cash, Conventional, FHA, VA Loan
Listing Terms Cash, Conventional, FHA, VA Loan
Read Less
Want to know what your home might be worth? Contact us for a FREE valuation!

Our team is ready to help you sell your home for the highest possible price ASAP
Bought with EXP REALTY LLC

GET MORE INFORMATION





