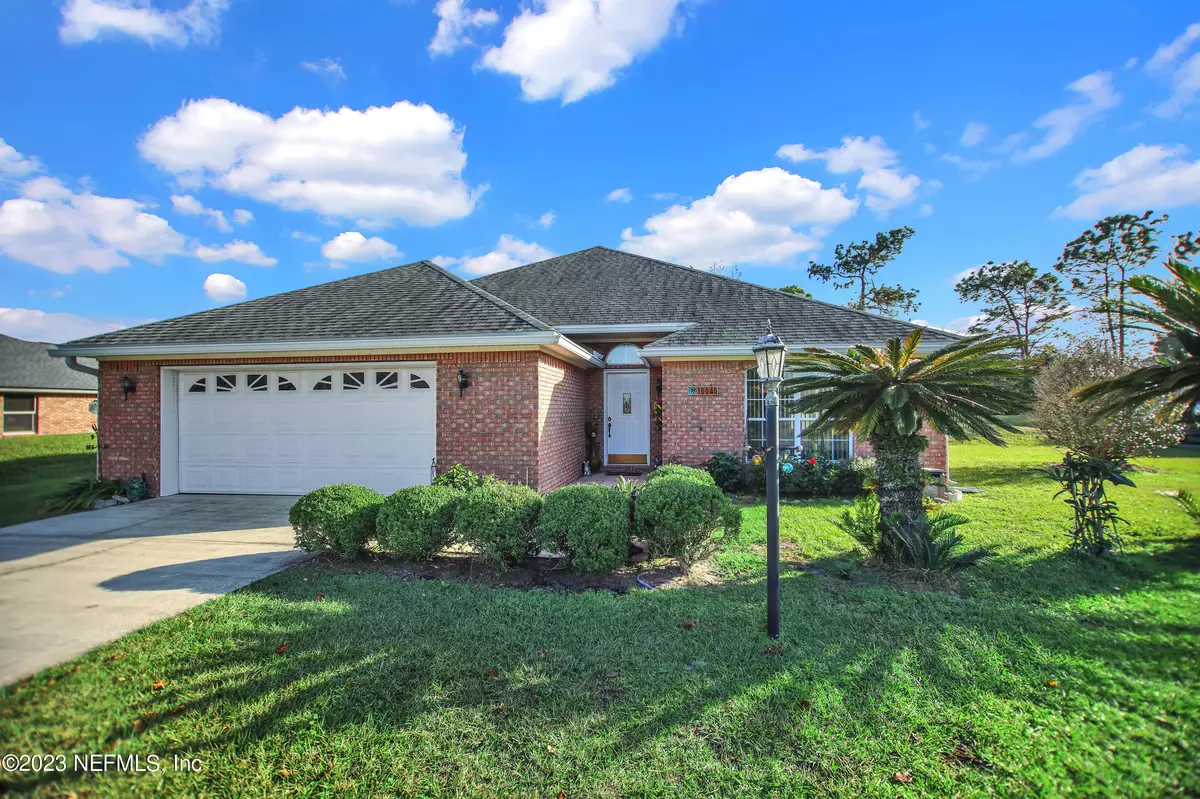$340,000
$345,000
1.4%For more information regarding the value of a property, please contact us for a free consultation.
10040 PEBBLE RIDGE DR Jacksonville, FL 32220
3 Beds
2 Baths
1,870 SqFt
Key Details
Sold Price $340,000
Property Type Single Family Home
Sub Type Single Family Residence
Listing Status Sold
Purchase Type For Sale
Square Footage 1,870 sqft
Price per Sqft $181
Subdivision Pebble Ridge
MLS Listing ID 2019331
Sold Date 05/06/24
Bedrooms 3
Full Baths 2
HOA Fees $16/ann
HOA Y/N Yes
Originating Board realMLS (Northeast Florida Multiple Listing Service)
Year Built 1997
Annual Tax Amount $5,218
Lot Size 0.510 Acres
Acres 0.51
Property Description
Charming 3 Bedrooms & 2 Bathrooms: Three comfortably sized bedrooms, complemented by two well-appointed bathrooms, provide ample space for family and guests alike. The master suite, in particular, offers a peaceful retreat with its own private bath.
Spacious Open Floor Plan with Vaulted Ceilings: Step into a world of airy openness, enhanced by striking vaulted ceilings that create an expansive feel throughout the home. The open floor plan ensures a seamless flow between living, dining, and kitchen areas, perfect for beautiful lifestyles and entertaining. The heart of the home features quality appliances, ample counter space, and a layout that will delight any home chef. Elegant Living with a Garden Tub: Indulge in the luxury of the master bath, complete with a sumptuous garden tub, ideal for relaxing soaks after a long day.
Rest easy knowing major components have been recently updated, including a new roof in 2015, a water heater in 2019, and an A/C system in 2008.
Location
State FL
County Duval
Community Pebble Ridge
Area 081-Marietta/Whitehouse/Baldwin/Garden St
Direction From I-10, go north on Hammond, left on Beaver, right on Jones Rd, left on Old Plank Rd, right on Pebble Ridge, home on right.
Interior
Interior Features Ceiling Fan(s), Walk-In Closet(s)
Heating Central
Cooling Central Air
Flooring Carpet
Exterior
Parking Features Attached, Garage
Garage Spaces 2.0
Pool None
Utilities Available Electricity Available, Sewer Connected, Water Available
View Water
Roof Type Shingle
Total Parking Spaces 2
Garage Yes
Private Pool No
Building
Sewer Septic Tank
Water Public
New Construction No
Schools
Elementary Schools White House
Middle Schools Jean Ribault
High Schools Edward White
Others
Senior Community No
Tax ID 0046855175
Acceptable Financing Cash, Conventional, FHA, VA Loan
Listing Terms Cash, Conventional, FHA, VA Loan
Read Less
Want to know what your home might be worth? Contact us for a FREE valuation!

Our team is ready to help you sell your home for the highest possible price ASAP
Bought with WATSON REALTY CORP

GET MORE INFORMATION





