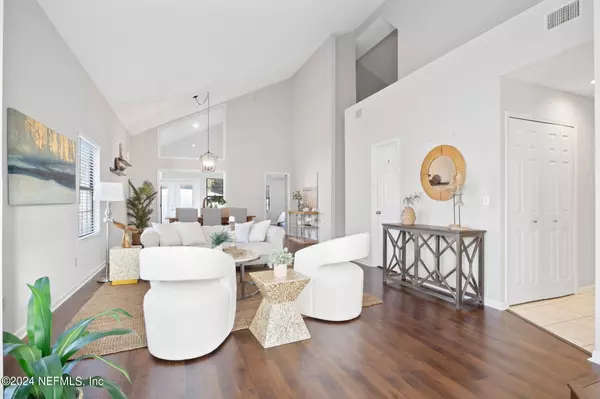$475,000
$489,000
2.9%For more information regarding the value of a property, please contact us for a free consultation.
4038 HIGH PINE RD Jacksonville, FL 32225
3 Beds
3 Baths
2,498 SqFt
Key Details
Sold Price $475,000
Property Type Single Family Home
Sub Type Single Family Residence
Listing Status Sold
Purchase Type For Sale
Square Footage 2,498 sqft
Price per Sqft $190
Subdivision The Valley
MLS Listing ID 2001973
Sold Date 05/06/24
Style Traditional
Bedrooms 3
Full Baths 2
Half Baths 1
Construction Status Updated/Remodeled
HOA Fees $46/qua
HOA Y/N Yes
Originating Board realMLS (Northeast Florida Multiple Listing Service)
Year Built 1989
Annual Tax Amount $4,326
Lot Size 10,018 Sqft
Acres 0.23
Property Description
Welcome Home to the Valley at Hidden Hills. Situated on an oversized lot, this beautiful two-story home boasts 3 bedrooms and 2.5 bathrooms. Downstairs, the home boasts an open floor-plan with wood flooring and vaulted ceilings. The kitchen features white cabinets, stainless steel appliances, granite countertops and tiled backsplash. The living room boasts a wood burning fireplace with beautiful hearth and mantle. The spacious first floor primary suite features wood floors, walk-in closet and renovated bathroom with dual vanities. Upstairs you'll find the additional bedrooms and full bathroom.
You'll love entertaining in your spacious, fenced backyard with a fire pit and sunroom. The Valley neighborhood features two pools, tennis courts, clubhouse and playground. Convenitnely located just minutes to Naval Station Mayport, the Beaches, University of North Florida and the St. Johns Town Center.
Location
State FL
County Duval
Community The Valley
Area 042-Ft Caroline
Direction 295 East Beltway N, exit right on Monument Rd, turn left on Harbor Cove Dr, right on High Pine Rd. Home on left.
Interior
Interior Features Ceiling Fan(s), Kitchen Island, Pantry, Primary Bathroom - Tub with Shower, Split Bedrooms, Vaulted Ceiling(s), Walk-In Closet(s)
Heating Central
Cooling Central Air
Flooring Tile, Wood
Fireplaces Number 1
Furnishings Unfurnished
Fireplace Yes
Exterior
Parking Features Garage, Garage Door Opener
Garage Spaces 2.0
Fence Back Yard
Pool Community
Utilities Available Electricity Connected, Sewer Connected, Water Connected
Amenities Available Clubhouse, Playground, Tennis Court(s)
View Trees/Woods
Roof Type Shingle
Porch Patio, Screened
Total Parking Spaces 2
Garage Yes
Private Pool No
Building
Sewer Public Sewer
Water Public
Architectural Style Traditional
New Construction No
Construction Status Updated/Remodeled
Others
HOA Name The Valley
Senior Community No
Tax ID 1602802210
Acceptable Financing Cash, Conventional, FHA, VA Loan
Listing Terms Cash, Conventional, FHA, VA Loan
Read Less
Want to know what your home might be worth? Contact us for a FREE valuation!

Our team is ready to help you sell your home for the highest possible price ASAP
Bought with DJ & LINDSEY REAL ESTATE

GET MORE INFORMATION





