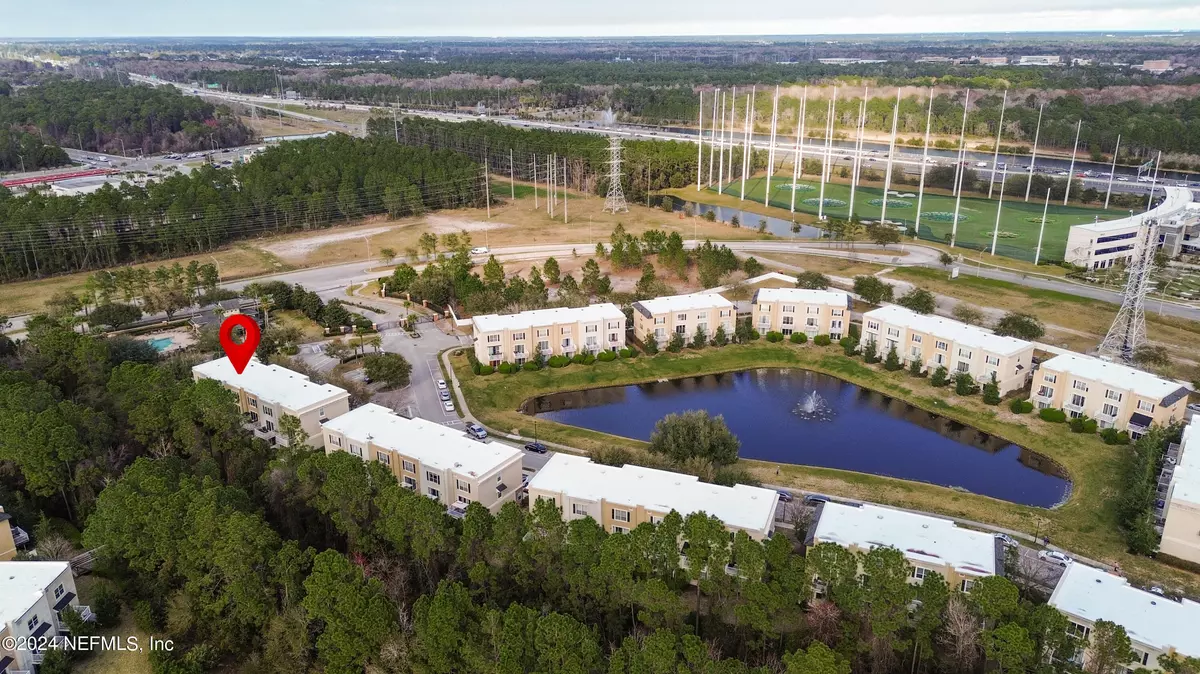$355,000
$367,500
3.4%For more information regarding the value of a property, please contact us for a free consultation.
4436 ROCK CREEK CIR Jacksonville, FL 32246
3 Beds
4 Baths
2,121 SqFt
Key Details
Sold Price $355,000
Property Type Townhouse
Sub Type Townhouse
Listing Status Sold
Purchase Type For Sale
Square Footage 2,121 sqft
Price per Sqft $167
Subdivision Georgetown Townhomes
MLS Listing ID 2010312
Sold Date 04/26/24
Style Contemporary
Bedrooms 3
Full Baths 2
Half Baths 2
Construction Status Updated/Remodeled
HOA Fees $359/mo
HOA Y/N Yes
Originating Board realMLS (Northeast Florida Multiple Listing Service)
Year Built 2005
Annual Tax Amount $5,308
Lot Size 1,742 Sqft
Acres 0.04
Property Description
This exquisite three-story townhome, nestled within the prestigious Georgetown Townhomes and the Town Center, presents an opulent and convenient lifestyle. Tucked up against a tranquil tree canopy, gives a calm feeling of country living in the city. Its close proximity to the pool makes it easy to cool off on those hot Florida days.
The ground floor encompasses a generous bedroom complemented by a half bathroom, while the second floor unveils a chic living room and a meticulously designed kitchen boasting brand-new luxury vinyl plank flooring. Ascending to the third floor reveals the master bedroom and an additional bedroom, each exuding elegance and featuring its own private bathroom.
Enhancing the allure of this townhome are amenities such as a one-car garage, a delightful patio, and a balcony offering panoramic views of a lightly wooded area. With its coveted location and luxurious features, this three-story gem within the Georgetown Townhomes epitomizes sophisticated living.
Location
State FL
County Duval
Community Georgetown Townhomes
Area 023-Southside-East Of Southside Blvd
Direction From I-295 exit 52 turn LEFT on TownCenter Parkway. Turn LEFT on Brightman at the traffic light. Turn RIGHT into 2nd entrance, just past the clubhouse on the RIGHT.
Interior
Interior Features Breakfast Nook, Built-in Features, Ceiling Fan(s), Eat-in Kitchen, Entrance Foyer, Kitchen Island, Primary Bathroom - Tub with Shower
Heating Central, Electric
Cooling Central Air, Electric
Flooring Tile, Vinyl
Furnishings Unfurnished
Laundry Electric Dryer Hookup, In Unit, Upper Level
Exterior
Exterior Feature Balcony
Parking Features Additional Parking, Garage, Garage Door Opener, Gated
Garage Spaces 1.0
Fence Vinyl
Pool Community
Utilities Available Cable Available, Electricity Connected, Sewer Connected, Water Connected
Amenities Available Clubhouse, Fitness Center, Gated, Jogging Path, Maintenance Grounds, Trash
View Protected Preserve
Roof Type Shingle
Porch Covered, Deck, Patio
Total Parking Spaces 1
Garage Yes
Private Pool No
Building
Sewer Public Sewer
Water Public
Architectural Style Contemporary
Structure Type Stucco
New Construction No
Construction Status Updated/Remodeled
Others
HOA Name Leland Management
HOA Fee Include Maintenance Grounds,Pest Control,Trash
Senior Community No
Tax ID 1677273585
Acceptable Financing Cash, Conventional, FHA, VA Loan
Listing Terms Cash, Conventional, FHA, VA Loan
Read Less
Want to know what your home might be worth? Contact us for a FREE valuation!

Our team is ready to help you sell your home for the highest possible price ASAP
Bought with ENGEL & VOLKERS FIRST COAST

GET MORE INFORMATION





