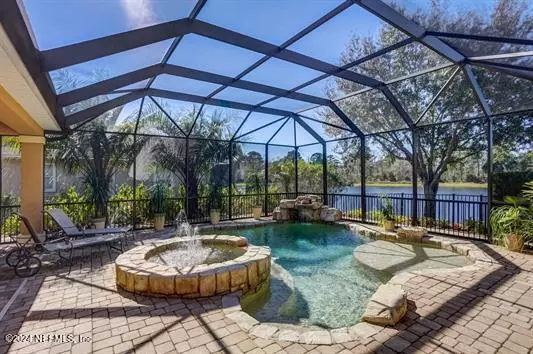$975,000
$997,500
2.3%For more information regarding the value of a property, please contact us for a free consultation.
544 CHRISTINA DR St Augustine, FL 32086
4 Beds
4 Baths
3,712 SqFt
Key Details
Sold Price $975,000
Property Type Single Family Home
Sub Type Single Family Residence
Listing Status Sold
Purchase Type For Sale
Square Footage 3,712 sqft
Price per Sqft $262
Subdivision Estates Of Tuscany
MLS Listing ID 2007366
Sold Date 04/09/24
Style Traditional
Bedrooms 4
Full Baths 4
HOA Fees $31/mo
HOA Y/N Yes
Originating Board realMLS (Northeast Florida Multiple Listing Service)
Year Built 2009
Annual Tax Amount $7,206
Lot Size 0.310 Acres
Acres 0.31
Property Description
Experience the epitome of luxurious living, Florida style! This former model home boasts an array of upgrades and features, nestled on a picturesque lakefront lot within the timeless community of San Savino with numerous amenities.
Indulge in the spacious rooms, a chef's kitchen adorned with exquisite custom granite counters, and a butler's pantry complemented by a captivating wine room. The custom-designed walk-in pantry ensures ample storage space, while the casually elegant dining room sets the stage for all your entertaining endeavors.
Step onto the waterfront lanai, where a resort-style pool with a cascading waterfall awaits, creating a serene ambiance for relaxation. Revel in the complete summer kitchen as you bask in the sun-drenched surroundings. It's a vacation mode that lasts 365 days a year!
Surrounded by meticulously landscaped grounds, this distinctive property eagerly awaits new owners to infuse it with their unique touch and make it their own.
Location
State FL
County St. Johns
Community Estates Of Tuscany
Area 334-Moultrie/St Augustine Shores
Direction South on US 1, then turn left on the second Shores Blvd. Continue for 1.2 miles and make a left onto Christina Drive, leading you into the San Savino community. The home is on the left. Safe travels!
Interior
Interior Features Ceiling Fan(s), Kitchen Island
Heating Central
Cooling Central Air
Flooring Carpet, Wood
Fireplaces Number 2
Fireplace Yes
Exterior
Parking Features Attached
Garage Spaces 3.0
Pool Community, In Ground, Heated, Screen Enclosure
Utilities Available Cable Available
Amenities Available Clubhouse, Tennis Court(s)
Waterfront Description Lake Front
Roof Type Tile
Porch Screened
Total Parking Spaces 3
Garage Yes
Private Pool No
Building
Water Public
Architectural Style Traditional
Structure Type Stucco
New Construction No
Others
Senior Community No
Tax ID 2842000050
Acceptable Financing Cash, Conventional
Listing Terms Cash, Conventional
Read Less
Want to know what your home might be worth? Contact us for a FREE valuation!

Our team is ready to help you sell your home for the highest possible price ASAP
Bought with COWFORD REALTY & DESIGN LLC

GET MORE INFORMATION





