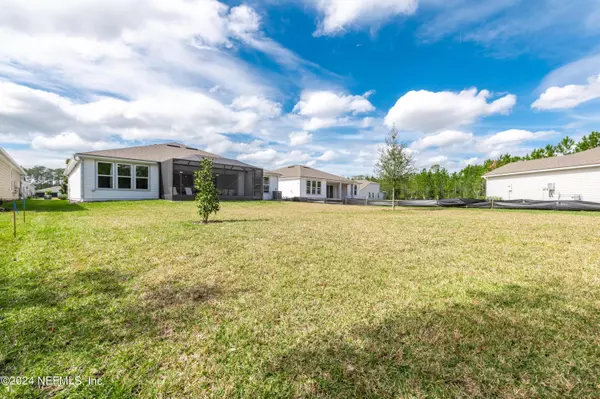$750,000
$770,000
2.6%For more information regarding the value of a property, please contact us for a free consultation.
10313 WICKENBURG CT Jacksonville, FL 32256
2 Beds
3 Baths
2,176 SqFt
Key Details
Sold Price $750,000
Property Type Single Family Home
Sub Type Single Family Residence
Listing Status Sold
Purchase Type For Sale
Square Footage 2,176 sqft
Price per Sqft $344
Subdivision Del Webb Etown
MLS Listing ID 2009072
Sold Date 04/03/24
Bedrooms 2
Full Baths 2
Half Baths 1
HOA Fees $269/mo
HOA Y/N Yes
Originating Board realMLS (Northeast Florida Multiple Listing Service)
Year Built 2023
Annual Tax Amount $3,435
Lot Size 0.290 Acres
Acres 0.29
Property Description
''Nestled within E-Town's vibrant 55+ age-restricted community, this essentially brand new 2-bedroom, 2-1/2 bathroom home with a flexible bonus room exudes elegance and functionality. Both bedrooms are owner's suites with private bathrooms, offering unparalleled comfort and convenience. Upgraded wood floors adorn the spacious interior, complemented by high tray ceilings and a built-in entertainment center. Delight in the gourmet kitchen, complete with a cooktop range and the option for a gas upgrade, catering to your culinary preferences. Step outside onto the extended pavered screened-in back porch, perfect for outdoor entertainment and relaxation, with provisions for a gas outdoor kitchen. Positioned on a serene nature preserve lot, enjoy peaceful views and tranquility while listening to surrounding music to enhance the ambiance Experience the epitome of community living and active lifestyle in this welcoming and inclusive neighborhood.'
Location
State FL
County Duval
Community Del Webb Etown
Area 027-Intracoastal West-South Of Jt Butler Blvd
Direction From 9A/295, exit onto E-Town Pkwy. Exit the traffic circle onto E-Town Pkwy. Go past the first Del Webb entrance on the left and turn left into the second (north) entrance. Go about 1/4 mile and take a right on Anthem Way. Follow Anthem Way about .7 miles and take a right onto Wickenburg Ct. The home is the second home on the left.
Interior
Interior Features Ceiling Fan(s), Entrance Foyer, Primary Bathroom -Tub with Separate Shower, Split Bedrooms, Walk-In Closet(s)
Heating Central
Cooling Central Air
Flooring Wood
Furnishings Partially
Laundry Electric Dryer Hookup, Gas Dryer Hookup, Sink, Washer Hookup
Exterior
Parking Features Attached, Garage, Garage Door Opener
Garage Spaces 3.0
Pool Community
Utilities Available Cable Available, Natural Gas Available
Amenities Available Clubhouse, Dog Park, Fitness Center, Gated, Pickleball, Shuffleboard Court, Tennis Court(s)
View Protected Preserve
Roof Type Shingle
Porch Covered, Patio, Rear Porch, Screened
Total Parking Spaces 3
Garage Yes
Private Pool No
Building
Lot Description Sprinklers In Front, Sprinklers In Rear, Wooded
Sewer Public Sewer
Water Public
New Construction No
Others
Senior Community Yes
Tax ID 1678713055
Security Features Security Gate
Acceptable Financing Cash, Conventional, VA Loan
Listing Terms Cash, Conventional, VA Loan
Read Less
Want to know what your home might be worth? Contact us for a FREE valuation!

Our team is ready to help you sell your home for the highest possible price ASAP
Bought with ENGEL & VOLKERS FIRST COAST

GET MORE INFORMATION





