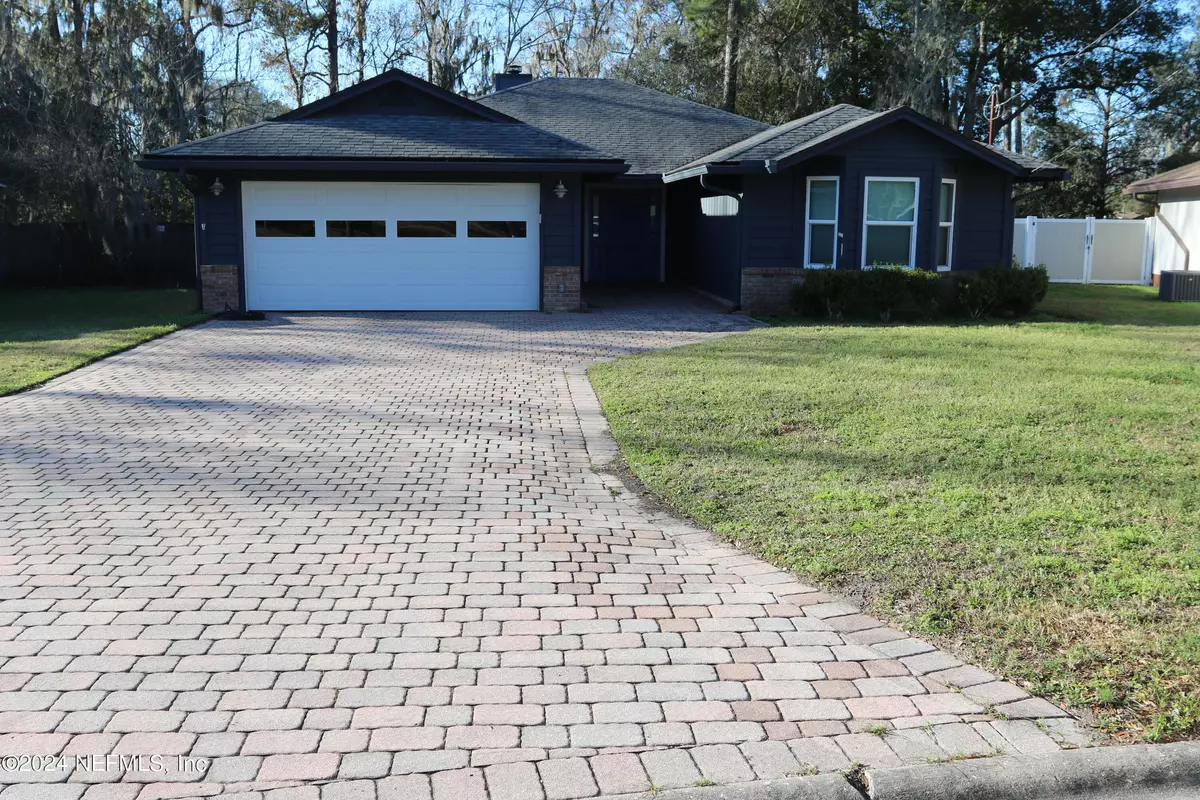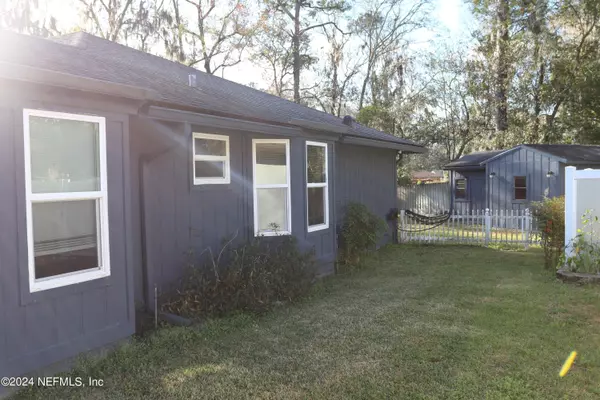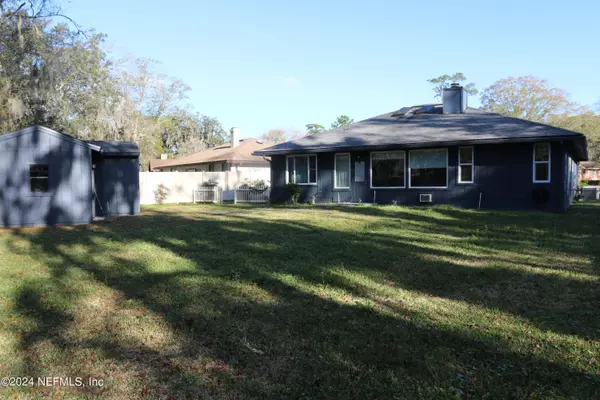$342,500
$345,000
0.7%For more information regarding the value of a property, please contact us for a free consultation.
2508 SAN SAGO LN Jacksonville, FL 32216
3 Beds
2 Baths
1,915 SqFt
Key Details
Sold Price $342,500
Property Type Single Family Home
Sub Type Single Family Residence
Listing Status Sold
Purchase Type For Sale
Square Footage 1,915 sqft
Price per Sqft $178
Subdivision Sago Village
MLS Listing ID 2006372
Sold Date 03/28/24
Style Ranch
Bedrooms 3
Full Baths 2
Construction Status Updated/Remodeled
HOA Y/N No
Originating Board realMLS (Northeast Florida Multiple Listing Service)
Year Built 1988
Annual Tax Amount $2,071
Lot Size 0.260 Acres
Acres 0.26
Property Description
Updated home on a large lot with no HOA. Centrally located this 3 bedroom, 2 bath home offers plenty of privacy, parking and is situated on a large lot with a custom built shed. The renovated kitchen includes stainless steel appliances, and solid surface counters. Newer roof and windows. Large yard with plenty of room for a pool. Square footage includes enclosed/covered rear porch. Only 5 miles from the St Johns Town Center, 12 miles to the Atlantic Ocean and easy access to Atlantic Blvd, Beach Blvd, JTB and downtown.
Location
State FL
County Duval
Community Sago Village
Area 022-Grove Park/Sans Souci
Direction From Southside Blvd, left on Hogan Rd. Left onto Mills Rd. Left on Ebersol. Left on San Sago.
Rooms
Other Rooms Shed(s), Workshop
Interior
Interior Features Ceiling Fan(s), Entrance Foyer, Pantry, Primary Bathroom - Shower No Tub, Skylight(s), Split Bedrooms, Walk-In Closet(s)
Heating Central, Electric, Heat Pump
Cooling Central Air, Electric, Wall/Window Unit(s)
Flooring Tile
Fireplaces Number 1
Fireplaces Type Wood Burning
Furnishings Unfurnished
Fireplace Yes
Laundry Electric Dryer Hookup, In Unit, Washer Hookup
Exterior
Parking Features Attached, Garage, Garage Door Opener
Garage Spaces 2.0
Fence Back Yard, Wood
Pool None
Utilities Available Cable Available, Sewer Available, Water Available
View Trees/Woods
Roof Type Shingle
Porch Covered, Glass Enclosed
Total Parking Spaces 2
Garage Yes
Private Pool No
Building
Lot Description Dead End Street
Faces North
Sewer Public Sewer
Water Public
Architectural Style Ranch
Structure Type Brick Veneer,Frame,Wood Siding
New Construction No
Construction Status Updated/Remodeled
Others
Senior Community No
Tax ID 1527020315
Acceptable Financing Cash, Conventional, FHA, VA Loan
Listing Terms Cash, Conventional, FHA, VA Loan
Read Less
Want to know what your home might be worth? Contact us for a FREE valuation!

Our team is ready to help you sell your home for the highest possible price ASAP
Bought with ENGEL & VOLKERS FIRST COAST

GET MORE INFORMATION





