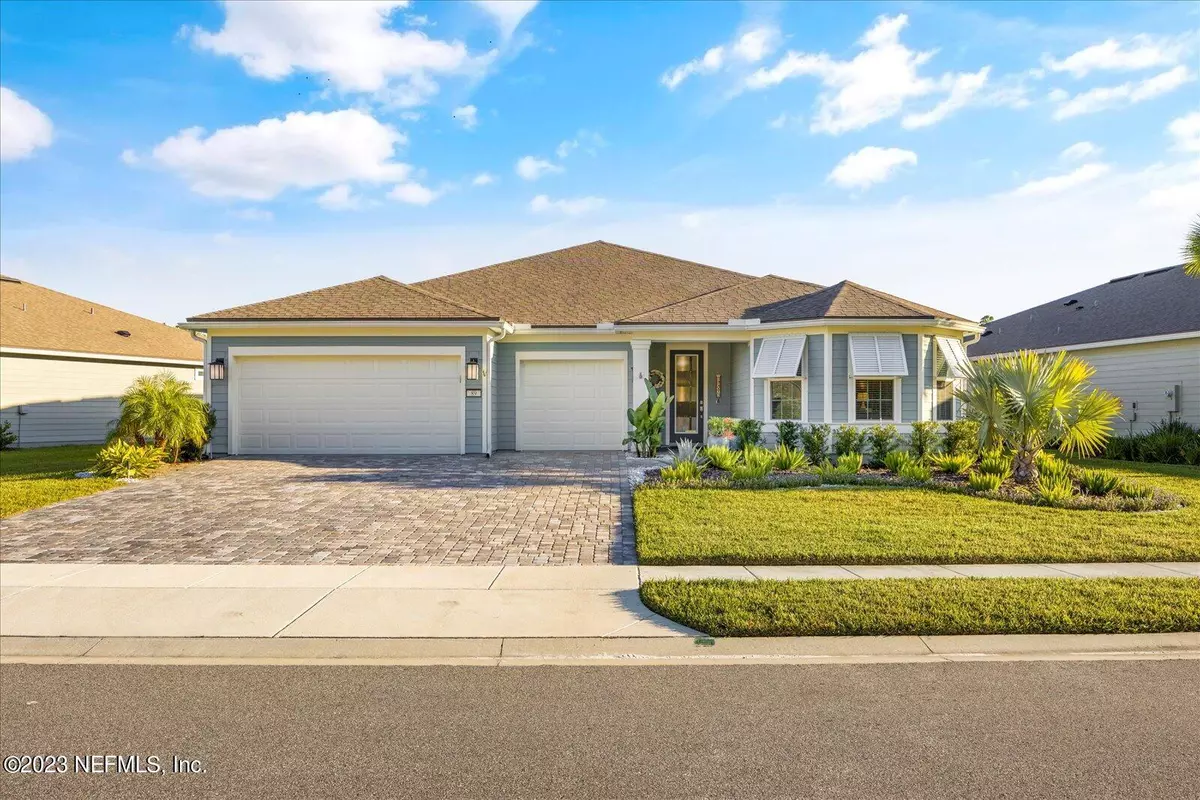$915,000
$935,000
2.1%For more information regarding the value of a property, please contact us for a free consultation.
89 CATTAIL BAY DR Ponte Vedra, FL 32081
3 Beds
4 Baths
2,761 SqFt
Key Details
Sold Price $915,000
Property Type Single Family Home
Sub Type Single Family Residence
Listing Status Sold
Purchase Type For Sale
Square Footage 2,761 sqft
Price per Sqft $331
Subdivision Del Webb Nocatee
MLS Listing ID 1256894
Sold Date 03/26/24
Style Traditional
Bedrooms 3
Full Baths 3
Half Baths 1
HOA Fees $216/mo
HOA Y/N Yes
Originating Board realMLS (Northeast Florida Multiple Listing Service)
Year Built 2022
Property Description
Experience the Nocatee Lifestyle in the Exclusive Community of Del Webb Nocatee. This is a 55 + Coastal Community just minutes from the Atlantic Ocean.This exquisite residence showcases the spacious Executive Renown floor-plan, a carefully crafted design boasting three bedrooms, a flex room, and three bathrooms with an additional half bath . Step inside to discover an open-concept layout that seamlessly connects the living areas, creating an inviting space that's ideal for both entertaining and everyday living. The heart of this home is its expansive kitchen, where you'll find ample counter space and a generously sized island, and double ovens .The outdoor space is truly an oasis with tropical landscaping creating a private retreat on an oversized homesite with an extended paver patio!
Location
State FL
County St. Johns
Community Del Webb Nocatee
Area 272-Nocatee South
Direction Philips Hwy S: Head East onto Nocatee Parkway, right onto Crosswater Parkway. Left through the guard gate, go to Canopy Club and make a right on Clear Springs Drive follow to Cattail Bay Drive
Interior
Interior Features Breakfast Bar, Eat-in Kitchen, Entrance Foyer, Pantry, Primary Bathroom -Tub with Separate Shower, Split Bedrooms, Walk-In Closet(s)
Heating Central
Cooling Central Air
Flooring Tile
Exterior
Parking Features Attached, Garage, Garage Door Opener
Garage Spaces 3.0
Pool Community
Utilities Available Cable Available
Amenities Available Clubhouse, Fitness Center, Jogging Path, Security, Spa/Hot Tub, Tennis Court(s)
Roof Type Shingle
Total Parking Spaces 3
Garage Yes
Private Pool No
Building
Lot Description Wooded
Water Public
Architectural Style Traditional
Structure Type Concrete,Frame
New Construction No
Others
HOA Name First Residential
Senior Community Yes
Tax ID 0704841480
Security Features Smoke Detector(s)
Acceptable Financing Cash, Conventional, FHA, VA Loan
Listing Terms Cash, Conventional, FHA, VA Loan
Read Less
Want to know what your home might be worth? Contact us for a FREE valuation!

Our team is ready to help you sell your home for the highest possible price ASAP
Bought with COLDWELL BANKER VANGUARD REALTY

GET MORE INFORMATION





