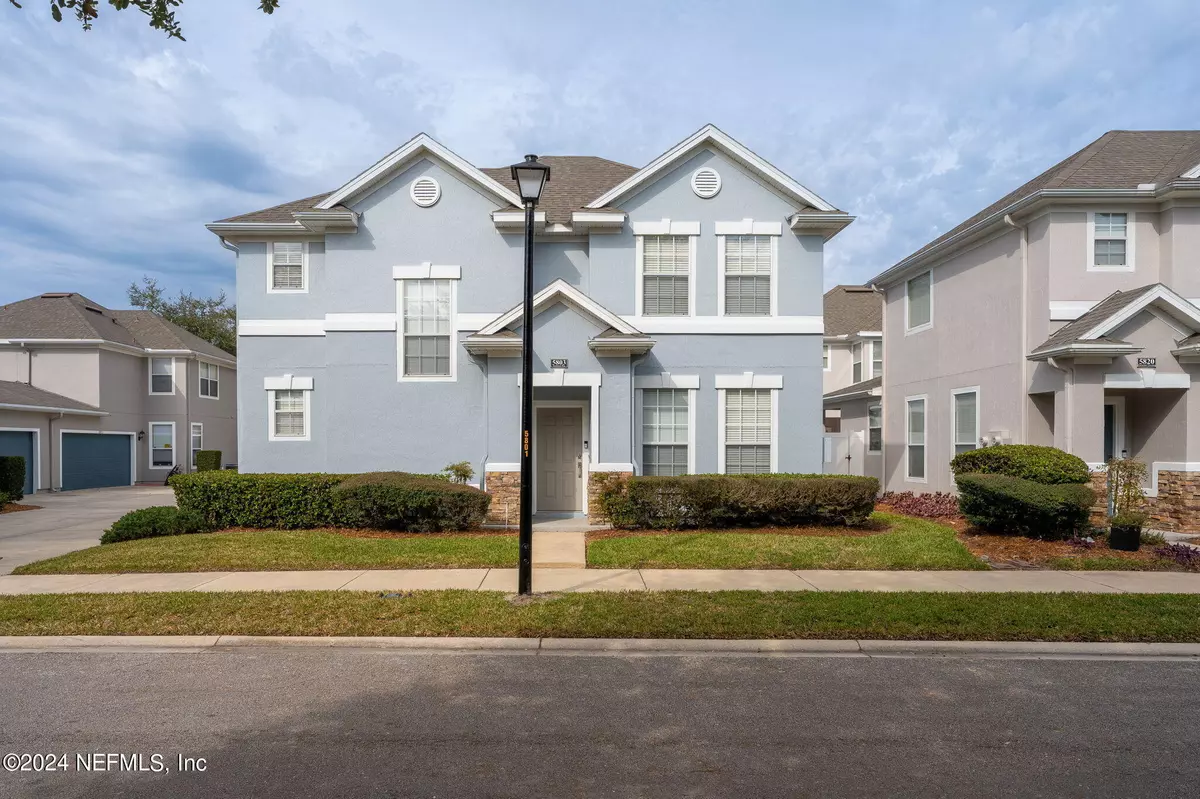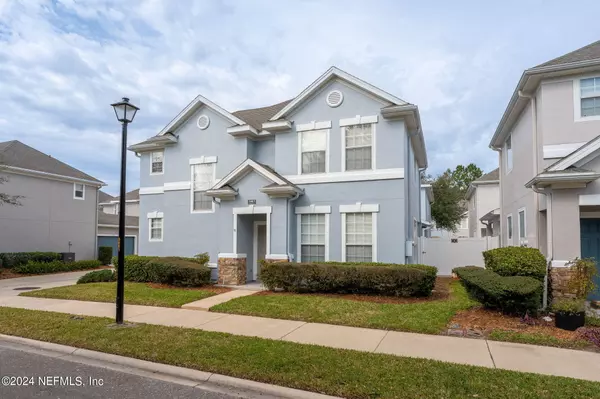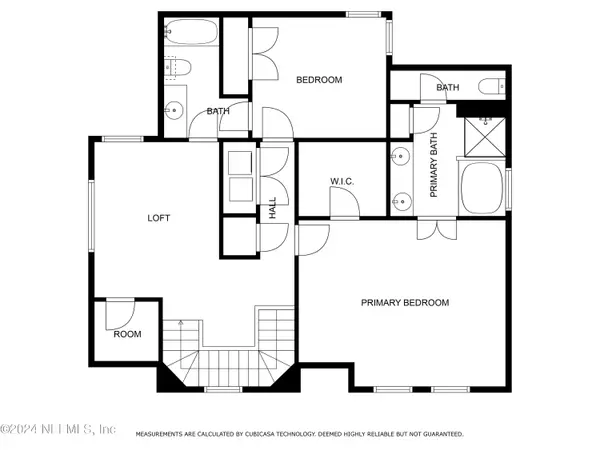$316,000
$345,000
8.4%For more information regarding the value of a property, please contact us for a free consultation.
5803 SANDSTONE WAY Jacksonville, FL 32258
3 Beds
3 Baths
1,783 SqFt
Key Details
Sold Price $316,000
Property Type Townhouse
Sub Type Townhouse
Listing Status Sold
Purchase Type For Sale
Square Footage 1,783 sqft
Price per Sqft $177
Subdivision Stonefield At Bartram Par
MLS Listing ID 2003479
Sold Date 03/15/24
Style Traditional
Bedrooms 3
Full Baths 3
HOA Fees $186/mo
HOA Y/N Yes
Originating Board realMLS (Northeast Florida Multiple Listing Service)
Year Built 2004
Annual Tax Amount $3,188
Lot Size 4,356 Sqft
Acres 0.1
Property Description
A stylish 3-bed, 3-bath, 2-story townhome in Stonefield at Bartram Park. Embrace the open floor plan, where the kitchen boasts stainless steel appliances and a convenient breakfast bar. Enjoy the blend of tile and wood floors. The first floor hosts one bedroom with a full bathroom. Upstairs, discover a large loft, a second bedroom with an adjoining full bathroom, and a generous master bedroom with a walk-in closet. The master bath features dual vanities, a large garden tub and a walk-in shower. Step outside to the fenced backyard with a covered patio for your relaxation.
Location
State FL
County Duval
Community Stonefield At Bartram Par
Area 015-Bartram
Direction From I95 exit off on Old St Augustine Rd and head west. Turn left on Bartram Park Blvd. Turn right on Stonefield Dr. Turn right on Parkstone Crossing Dr. Turn left onto Sandstone Way. The home will be on the right.
Interior
Interior Features Breakfast Bar, Ceiling Fan(s), Open Floorplan, Pantry, Primary Bathroom -Tub with Separate Shower, Walk-In Closet(s)
Heating Central
Cooling Central Air
Flooring Carpet, Laminate, Tile
Laundry Electric Dryer Hookup, In Unit, Washer Hookup
Exterior
Parking Features Attached
Garage Spaces 2.0
Fence Back Yard, Full, Privacy, Vinyl
Pool In Ground
Utilities Available Cable Available, Electricity Connected, Sewer Connected, Water Connected
Roof Type Shingle
Porch Covered, Rear Porch
Total Parking Spaces 2
Garage Yes
Private Pool No
Building
Sewer Public Sewer
Water Public
Architectural Style Traditional
Structure Type Stucco
New Construction No
Others
Senior Community No
Tax ID 1587672180
Acceptable Financing Cash, Conventional, FHA, VA Loan
Listing Terms Cash, Conventional, FHA, VA Loan
Read Less
Want to know what your home might be worth? Contact us for a FREE valuation!

Our team is ready to help you sell your home for the highest possible price ASAP
Bought with HERRON REAL ESTATE LLC
GET MORE INFORMATION





