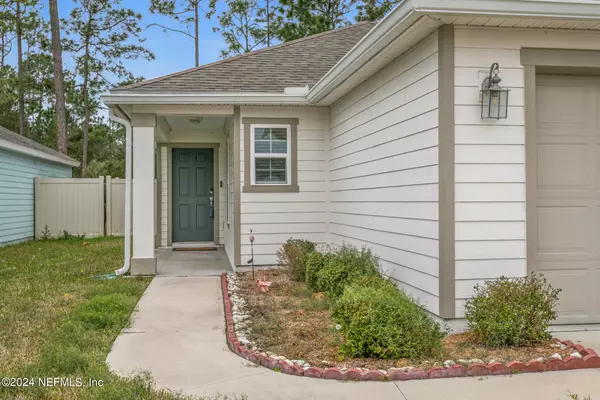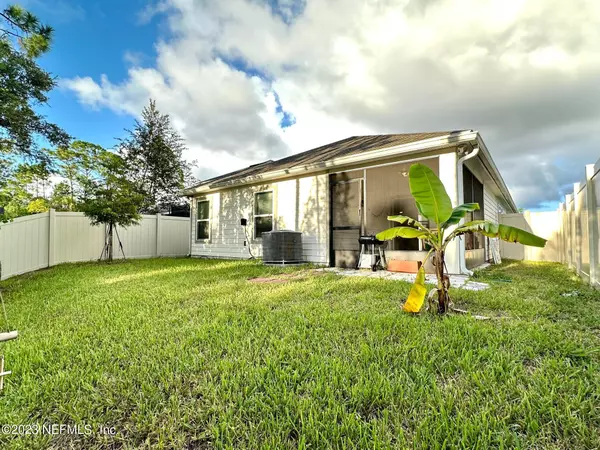$340,000
$364,900
6.8%For more information regarding the value of a property, please contact us for a free consultation.
287 SANTORINI CT St Augustine, FL 32086
3 Beds
2 Baths
1,503 SqFt
Key Details
Sold Price $340,000
Property Type Single Family Home
Sub Type Single Family Residence
Listing Status Sold
Purchase Type For Sale
Square Footage 1,503 sqft
Price per Sqft $226
Subdivision Makarios
MLS Listing ID 1245212
Sold Date 03/15/24
Style Traditional
Bedrooms 3
Full Baths 2
HOA Fees $83/qua
HOA Y/N Yes
Originating Board realMLS (Northeast Florida Multiple Listing Service)
Year Built 2019
Lot Dimensions 43' X 120'
Property Description
This 2019 split floor plan home is conveniently located near shopping and is within 15 minutes of I-95, downtown and the beach. The community of Castine Cove is intimate with few neighbors and includes a community pool and low HOA! The serene interior features stainless steel appliances and granite countertops. The smart thermostat, energy saver water heater and automatic sprinkler system are added value. The open concept and recessed lighting brings abundant light into the entire living space. The secluded master is set to the back of the house with tray ceilings and a walk in closet. The laundry is in its own utility room just off of the kitchen and next to the two car garage. This property backs up to a preserve so you will always be able to enjoy your backyard with a view of nature.
Make your showing appointment for this well maintained smoke free lovely home and send your offer!
Location
State FL
County St. Johns
Community Makarios
Area 337-Old Moultrie Rd/Wildwood
Direction From I-95, exit 311 toward SR-207 North for 1.5 miles. Turn right on Brinkhoff Rd and make another right on Wildwood Rd for 3 miles. Turn right on US-1 for 1.5 miles and right on Santorini Ct.
Interior
Interior Features Breakfast Bar, Kitchen Island, Pantry, Primary Bathroom - Shower No Tub, Vaulted Ceiling(s), Walk-In Closet(s)
Heating Central
Cooling Central Air
Flooring Laminate
Exterior
Parking Features Additional Parking, Attached, Garage
Garage Spaces 2.0
Pool Community
Utilities Available Cable Available, Electricity Connected, Sewer Connected, Water Connected
Roof Type Shingle
Porch Porch, Screened
Total Parking Spaces 2
Garage Yes
Private Pool No
Building
Sewer Public Sewer
Water Public
Architectural Style Traditional
Structure Type Fiber Cement,Frame
New Construction No
Schools
Elementary Schools Otis A. Mason
Middle Schools Gamble Rogers
High Schools Pedro Menendez
Others
HOA Name ALSOP Property Manag
Senior Community No
Tax ID 1823170180
Security Features Smoke Detector(s)
Acceptable Financing Cash, Conventional, FHA, VA Loan
Listing Terms Cash, Conventional, FHA, VA Loan
Read Less
Want to know what your home might be worth? Contact us for a FREE valuation!

Our team is ready to help you sell your home for the highest possible price ASAP
Bought with HERRON REAL ESTATE LLC

GET MORE INFORMATION





