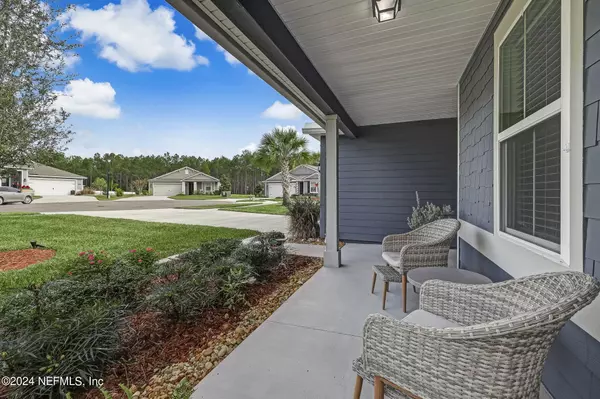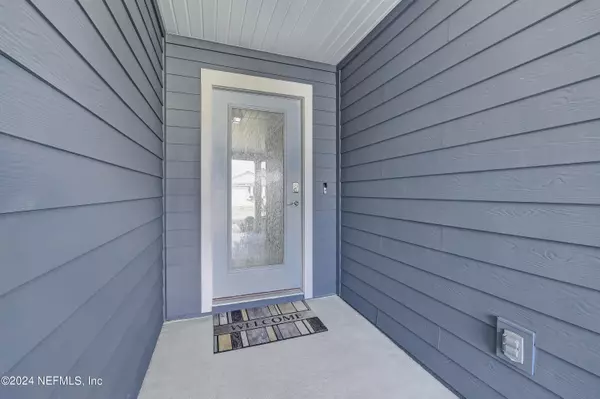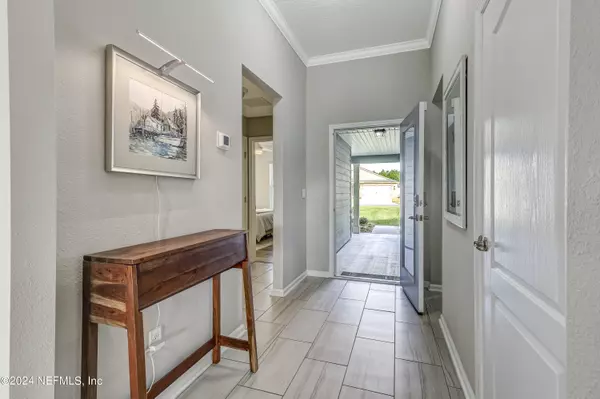$368,000
$374,900
1.8%For more information regarding the value of a property, please contact us for a free consultation.
3656 VANDEN CT Jacksonville, FL 32222
3 Beds
2 Baths
1,605 SqFt
Key Details
Sold Price $368,000
Property Type Single Family Home
Sub Type Single Family Residence
Listing Status Sold
Purchase Type For Sale
Square Footage 1,605 sqft
Price per Sqft $229
Subdivision Arbor Mill At Oakleaf Plantation
MLS Listing ID 2001443
Sold Date 02/12/24
Style Traditional
Bedrooms 3
Full Baths 2
HOA Fees $225/mo
HOA Y/N Yes
Originating Board realMLS (Northeast Florida Multiple Listing Service)
Year Built 2021
Annual Tax Amount $3,242
Lot Size 7,405 Sqft
Acres 0.17
Property Description
Don't miss this incredible opportunity to live in this gated, 55+ active adult community! Move in ready with an open floor plan, quartz countertops and a screened in lanai overlooking flowing water. Tile floors in the main areas with wood in all bedrooms including the walk in closets. Other features include crown molding, garage epoxy flooring, fans in all rooms, wooden shelving in the kitchen pantry and laundry room plus whole-house gutters. No need for blinds as they are included! Located near shopping, restaurants, and medical facilities with easy access to SR23. Neighborhood amenities include large lap pool with waterfall, pickleball and bocce courts, dog park, exercise room and a kitchen/game area. No CDD and HOA includes all lawn and pond maintenance.
Owner/Broker
Location
State FL
County Duval
Community Arbor Mill At Oakleaf Plantation
Area 067-Collins Rd/Argyle/Oakleaf Plantation (Duval)
Direction From Argyle Forest Blvd continue onto Oakleaf Plantation Pkwy. Turn left on Charter Oaks Blvd, then left into Freedom At Arbor Mill. Thru Gate turn L then R on Lumpkin, R on Vanden to cul-de-sac. From 23N, turn right onto Oakleaf Plantation Pkway then left just after Assisted Care.
Interior
Interior Features Ceiling Fan(s), Entrance Foyer, Kitchen Island, Open Floorplan, Pantry, Smart Home, Smart Thermostat, Vaulted Ceiling(s), Walk-In Closet(s)
Heating Central
Cooling Central Air
Flooring Concrete, Tile, Wood
Laundry Electric Dryer Hookup, Washer Hookup
Exterior
Garage Garage Door Opener, Gated
Garage Spaces 2.0
Pool Community, Fenced, Waterfall
Utilities Available Cable Connected, Electricity Connected, Sewer Connected, Water Connected
Amenities Available Barbecue, Clubhouse, Dog Park, Fitness Center, Gated, Pickleball
Waterfront Yes
Waterfront Description Canal Front
View Canal, Pond
Roof Type Shingle
Porch Covered, Front Porch, Patio, Porch, Screened
Total Parking Spaces 2
Garage Yes
Private Pool No
Building
Lot Description Cul-De-Sac, Sprinklers In Front, Sprinklers In Rear
Sewer Public Sewer
Water Public
Architectural Style Traditional
Structure Type Concrete,Fiber Cement,Frame
New Construction No
Others
HOA Name The CAM Team
HOA Fee Include Maintenance Grounds
Senior Community Yes
Tax ID 0164118285
Security Features Key Card Entry,Security Gate,Security System Owned,Smoke Detector(s)
Acceptable Financing Cash, Conventional, FHA, VA Loan
Listing Terms Cash, Conventional, FHA, VA Loan
Read Less
Want to know what your home might be worth? Contact us for a FREE valuation!

Our team is ready to help you sell your home for the highest possible price ASAP
Bought with KELLER WILLIAMS REALTY ATLANTIC PARTNERS SOUTHSIDE

GET MORE INFORMATION





