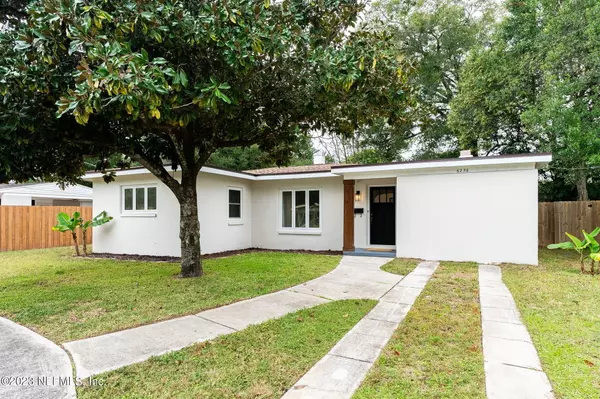$300,000
$335,000
10.4%For more information regarding the value of a property, please contact us for a free consultation.
6236 SUWANEE RD Jacksonville, FL 32217
3 Beds
1 Bath
1,460 SqFt
Key Details
Sold Price $300,000
Property Type Single Family Home
Sub Type Single Family Residence
Listing Status Sold
Purchase Type For Sale
Square Footage 1,460 sqft
Price per Sqft $205
Subdivision Lakewood
MLS Listing ID 1258930
Sold Date 02/12/24
Style Traditional
Bedrooms 3
Full Baths 1
HOA Y/N No
Originating Board realMLS (Northeast Florida Multiple Listing Service)
Year Built 1952
Property Description
Step into this charming home, meticulously revitalized for your comfort. Unwind in the expansive living room or the inviting family room featuring a wood-burning fireplace. The completely updated modern kitchen features new cabinets, Quartz countertops, stainless steel appliances, a stylish backsplash, and a designated eat-in space. Luxury Vinyl planking adorns the entire home, complemented by a fully renovated bathroom and a freshly painted interior. Upgrades extend to updated windows, a 2019 roof replacement, and a 2018 A/C installation. A capacious indoor laundry room adds convenience. Outside, a fenced backyard with a concrete patio beckons, offering ample space for gatherings. The circular driveway ensures effortless access to this ideally located abode. Welcome home!
Location
State FL
County Duval
Community Lakewood
Area 012-San Jose
Direction From I95 exit off on University Blvd and head West. Turn left on Suwanee Rd. The home will be on your right.
Rooms
Other Rooms Shed(s)
Interior
Interior Features Eat-in Kitchen
Heating Central, Other
Cooling Central Air
Flooring Vinyl
Fireplaces Number 1
Fireplaces Type Wood Burning
Fireplace Yes
Laundry Electric Dryer Hookup, Washer Hookup
Exterior
Parking Features Circular Driveway
Fence Back Yard, Wood
Pool None
Roof Type Shingle
Porch Patio
Private Pool No
Building
Sewer Public Sewer
Water Public
Architectural Style Traditional
Structure Type Block
New Construction No
Others
Tax ID 1468590000
Acceptable Financing Cash, Conventional, FHA, VA Loan
Listing Terms Cash, Conventional, FHA, VA Loan
Read Less
Want to know what your home might be worth? Contact us for a FREE valuation!

Our team is ready to help you sell your home for the highest possible price ASAP
Bought with RE/MAX SPECIALISTS

GET MORE INFORMATION





